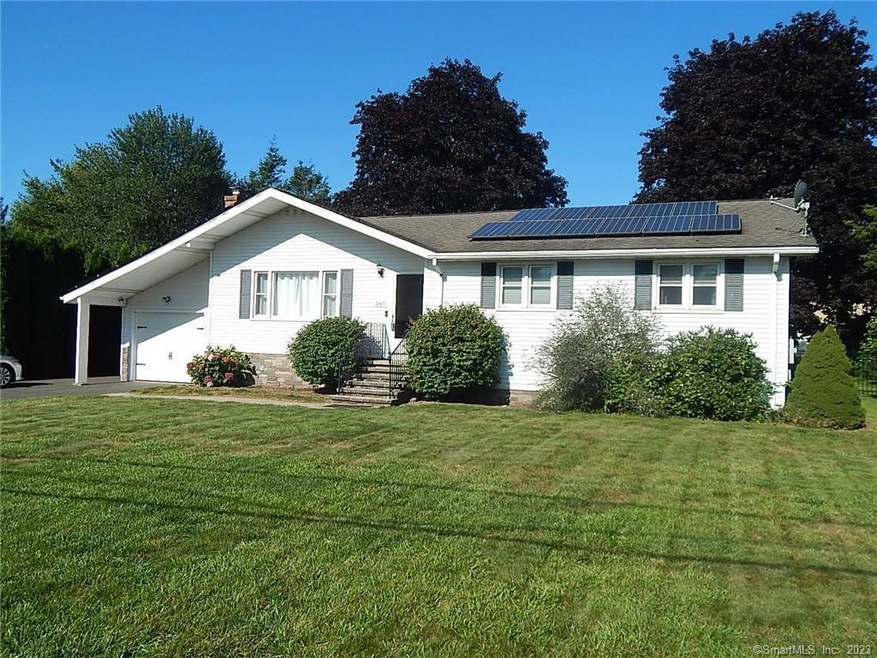
347 Goff Rd Wethersfield, CT 06109
Highlights
- Deck
- 1 Fireplace
- Shed
- Ranch Style House
- Laundry Room
- Heating system powered by active solar
About This Home
As of October 2023This just might be the one you've been waiting for! This three bedroom Ranch has a new Central Air system, gas heat and hardwood floors throughout. The Primary bedroom has a half bath and the lower level Rec room also has a half bath. The Kitchen has stainless steel appliances and granite counter tops. The spacious deck overlooks the level, fenced in backyard. The driveway has 6-7 spaces for your guests for the housewarming party!!
Last Agent to Sell the Property
Century 21 AllPoints Realty License #REB.0789539 Listed on: 08/30/2023

Home Details
Home Type
- Single Family
Est. Annual Taxes
- $7,183
Year Built
- Built in 1965
Lot Details
- 0.31 Acre Lot
- Property is zoned A1
Home Design
- Ranch Style House
- Concrete Foundation
- Frame Construction
- Asphalt Shingled Roof
- Aluminum Siding
Interior Spaces
- 1 Fireplace
- Partially Finished Basement
- Basement Fills Entire Space Under The House
Kitchen
- Oven or Range
- Dishwasher
- Disposal
Bedrooms and Bathrooms
- 3 Bedrooms
Laundry
- Laundry Room
- Laundry on lower level
Parking
- 1 Car Garage
- Parking Deck
- Automatic Garage Door Opener
- Driveway
Eco-Friendly Details
- Heating system powered by active solar
Outdoor Features
- Deck
- Shed
Schools
- Samuel B. Webb Elementary School
- Silas Deane Middle School
- Wethersfield High School
Utilities
- Central Air
- Baseboard Heating
- Heating System Uses Natural Gas
Listing and Financial Details
- Assessor Parcel Number 766041
Ownership History
Purchase Details
Home Financials for this Owner
Home Financials are based on the most recent Mortgage that was taken out on this home.Purchase Details
Home Financials for this Owner
Home Financials are based on the most recent Mortgage that was taken out on this home.Purchase Details
Home Financials for this Owner
Home Financials are based on the most recent Mortgage that was taken out on this home.Purchase Details
Home Financials for this Owner
Home Financials are based on the most recent Mortgage that was taken out on this home.Similar Homes in Wethersfield, CT
Home Values in the Area
Average Home Value in this Area
Purchase History
| Date | Type | Sale Price | Title Company |
|---|---|---|---|
| Warranty Deed | $400,000 | None Available | |
| Warranty Deed | $260,000 | -- | |
| Quit Claim Deed | -- | -- | |
| Warranty Deed | $235,000 | -- |
Mortgage History
| Date | Status | Loan Amount | Loan Type |
|---|---|---|---|
| Open | $380,000 | Purchase Money Mortgage | |
| Previous Owner | $208,000 | New Conventional | |
| Previous Owner | $205,750 | FHA | |
| Previous Owner | $55,000 | Adjustable Rate Mortgage/ARM | |
| Previous Owner | $231,350 | Purchase Money Mortgage |
Property History
| Date | Event | Price | Change | Sq Ft Price |
|---|---|---|---|---|
| 10/06/2023 10/06/23 | Sold | $400,000 | +9.7% | $221 / Sq Ft |
| 09/06/2023 09/06/23 | Pending | -- | -- | -- |
| 09/02/2023 09/02/23 | For Sale | $364,500 | +40.2% | $202 / Sq Ft |
| 06/30/2017 06/30/17 | Sold | $259,900 | 0.0% | $144 / Sq Ft |
| 05/09/2017 05/09/17 | Pending | -- | -- | -- |
| 05/02/2017 05/02/17 | Price Changed | $259,900 | -3.7% | $144 / Sq Ft |
| 04/21/2017 04/21/17 | For Sale | $269,900 | -- | $149 / Sq Ft |
Tax History Compared to Growth
Tax History
| Year | Tax Paid | Tax Assessment Tax Assessment Total Assessment is a certain percentage of the fair market value that is determined by local assessors to be the total taxable value of land and additions on the property. | Land | Improvement |
|---|---|---|---|---|
| 2025 | $11,081 | $268,830 | $99,960 | $168,870 |
| 2024 | $7,481 | $173,090 | $65,800 | $107,290 |
| 2023 | $7,183 | $171,930 | $65,800 | $106,130 |
| 2022 | $7,063 | $171,930 | $65,800 | $106,130 |
| 2021 | $6,992 | $171,930 | $65,800 | $106,130 |
| 2020 | $6,996 | $171,930 | $65,800 | $106,130 |
| 2019 | $7,004 | $171,930 | $65,800 | $106,130 |
| 2018 | $6,072 | $148,900 | $64,900 | $84,000 |
| 2017 | $5,794 | $145,700 | $64,900 | $80,800 |
| 2016 | $5,615 | $145,700 | $64,900 | $80,800 |
| 2015 | $5,564 | $145,700 | $64,900 | $80,800 |
| 2014 | $5,353 | $145,700 | $64,900 | $80,800 |
Agents Affiliated with this Home
-
John Zubretsky

Seller's Agent in 2023
John Zubretsky
Century 21 AllPoints Realty
(860) 883-7613
22 in this area
93 Total Sales
-
Jennifer Bucari

Buyer's Agent in 2023
Jennifer Bucari
Coldwell Banker Realty
(860) 604-7631
1 in this area
33 Total Sales
-
Julie Tetreault

Seller's Agent in 2017
Julie Tetreault
Wallace & Tetreault Realty
(860) 539-0263
46 Total Sales
Map
Source: SmartMLS
MLS Number: 170593967
APN: WETH-000059-000000-000001
- 47 Forest Dr
- 104 Willow St
- 31 Glenwood Dr
- 113 Straddle Hill
- 40 Orchard Brook Dr Unit 40
- 234 Forest Dr
- 15 Onlook Rd
- 26 Schoolhouse Crossing
- 23 Perkins Row
- 803 Nott St
- 20 Gracewell Rd
- 795 Nott St
- 423 Ridge Rd
- 39 Mohawk Ln
- 191 Brentwood Rd
- 35 Grandview Terrace
- 288 Pine Ln
- 116 Thornbush Rd
- 0 Thornbush Rd
- 38 Dalewood Rd
