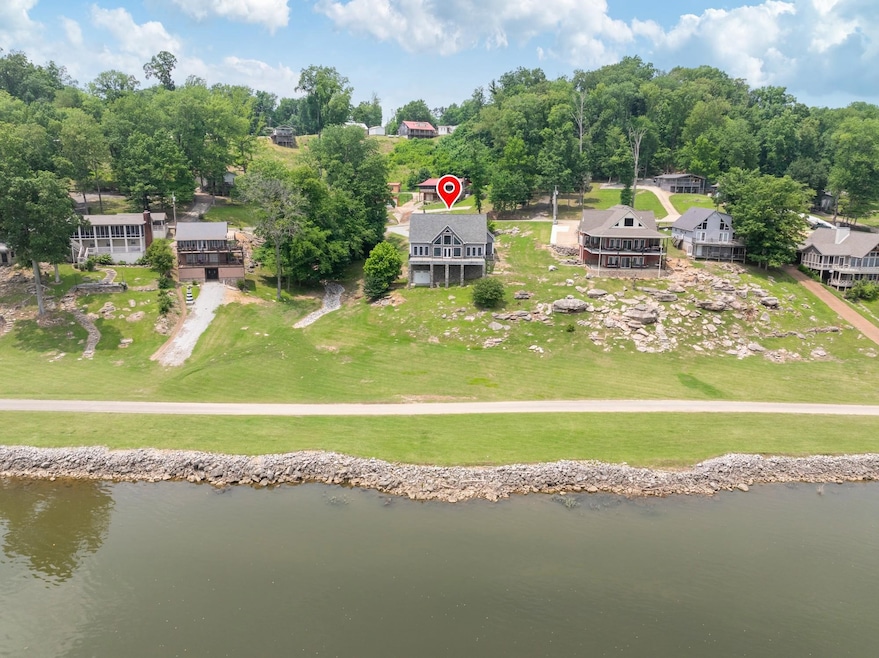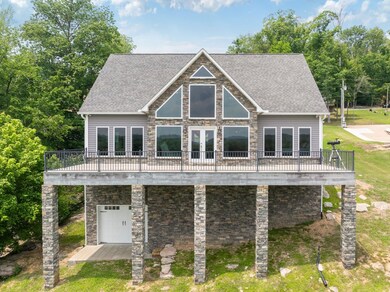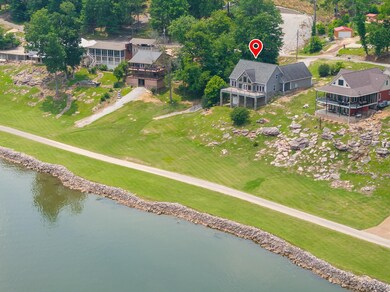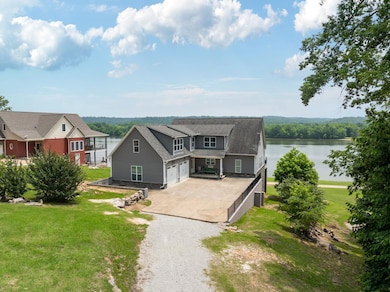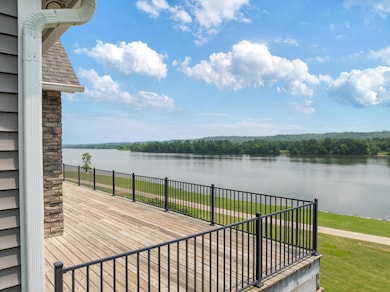347 Lakeshore Dr Sugar Tree, TN 38380
Estimated payment $4,329/month
Highlights
- Water Views
- Deck
- Vaulted Ceiling
- Decaturville Elementary School Rated A-
- Contemporary Architecture
- Wood Flooring
About This Home
Front-Row Tennessee River Views – Out of Flood Plain! Custom 5-bedroom, 3.5-bath home boasts over 3,000 heated sq. ft. & sits on .916 acres in desirable Woodlawn Shores resort. Enjoy panoramic river views from the vaulted ceiling family room & the spacious deck. The main level features a custom kitchen ww/ granite countertops, tile backsplash, large island, & pantry, plus an executive master suite with jetted tub, double vanities, & glass-tiled shower. A 2nd master suite & main-floor laundry complete the first floor. Upstairs includes a huge bonus/flex room & 3 additional BRs & full BA. The basement offers a garage door for easy access to storage, workshop space, or parking the mower & side by side. Just steps from a the TVA boat ramp with Cherokee Marina next door. Excellent fishing, peaceful riverfront living, & convenient to I-40 make this property perfect for a Family retreat or full time home!!
Home Details
Home Type
- Single Family
Est. Annual Taxes
- $3,833
Year Built
- Built in 2017
Lot Details
- 0.91 Acre Lot
HOA Fees
- $8 Monthly HOA Fees
Home Design
- Contemporary Architecture
- Composition Shingle Roof
- Vinyl Siding
Interior Spaces
- 3,200-3,399 Sq Ft Home
- 3,337 Sq Ft Home
- 1.5-Story Property
- Vaulted Ceiling
- Entrance Foyer
- Combination Dining and Living Room
- Den
- Storage Room
- Laundry Room
- Water Views
- Partial Basement
Kitchen
- Oven or Range
- Microwave
- Dishwasher
- Kitchen Island
Flooring
- Wood
- Partially Carpeted
- Tile
Bedrooms and Bathrooms
- 5 Bedrooms | 2 Main Level Bedrooms
- Primary Bedroom on Main
- En-Suite Bathroom
- Walk-In Closet
- Primary Bathroom is a Full Bathroom
- Dual Vanity Sinks in Primary Bathroom
- Bathtub With Separate Shower Stall
Parking
- 2 Parking Spaces
- Driveway
Outdoor Features
- Deck
- Patio
Utilities
- Central Heating and Cooling System
- Electric Water Heater
- Septic Tank
Community Details
- Woodlawn Shores Subdivision
- Mandatory home owners association
Listing and Financial Details
- Assessor Parcel Number 036A A 013.00, 027P A 033.02
Map
Home Values in the Area
Average Home Value in this Area
Tax History
| Year | Tax Paid | Tax Assessment Tax Assessment Total Assessment is a certain percentage of the fair market value that is determined by local assessors to be the total taxable value of land and additions on the property. | Land | Improvement |
|---|---|---|---|---|
| 2025 | $3,833 | $180,650 | $0 | $0 |
| 2024 | $3,833 | $148,575 | $75,350 | $73,225 |
| 2023 | $3,833 | $148,575 | $75,350 | $73,225 |
| 2022 | $3,833 | $148,575 | $75,350 | $73,225 |
| 2021 | $3,833 | $148,575 | $75,350 | $73,225 |
| 2020 | $3,528 | $148,575 | $75,350 | $73,225 |
| 2019 | $3,138 | $139,450 | $75,000 | $64,450 |
| 2018 | $2,775 | $139,450 | $75,000 | $64,450 |
| 2017 | $1,493 | $75,000 | $75,000 | $0 |
| 2016 | $1,493 | $75,000 | $75,000 | $0 |
| 2015 | $1,493 | $75,000 | $75,000 | $0 |
| 2014 | $1,493 | $75,000 | $0 | $0 |
Property History
| Date | Event | Price | List to Sale | Price per Sq Ft |
|---|---|---|---|---|
| 10/30/2025 10/30/25 | Price Changed | $760,000 | -1.9% | $238 / Sq Ft |
| 09/25/2025 09/25/25 | Price Changed | $774,500 | -3.1% | $242 / Sq Ft |
| 08/07/2025 08/07/25 | Price Changed | $799,000 | -2.0% | $250 / Sq Ft |
| 06/17/2025 06/17/25 | For Sale | $815,000 | -- | $255 / Sq Ft |
Purchase History
| Date | Type | Sale Price | Title Company |
|---|---|---|---|
| Warranty Deed | $11,000 | None Available | |
| Warranty Deed | $100,000 | -- | |
| Warranty Deed | -- | -- | |
| Deed | -- | -- | |
| Deed | -- | -- | |
| Deed | -- | -- | |
| Deed | -- | -- |
Source: Memphis Area Association of REALTORS®
MLS Number: 10199437
APN: 036A-A-013.00
- 229 Bill Perry Dr
- 155 Lakeshore Dr
- 1124 Woodlawn Shores Rd
- 340 Oak Park Dr
- 590 Oak Park Dr
- 0 Cedar Ln
- 00 Cedar Ln
- 246 Brown Bluff Ln
- 0 Brown Bluff Ln
- 0 River Breeze Dr Unit RTC2821791
- 0 River Breeze Dr Unit 2501777
- 0 River Breeze Dr Unit 10194884
- 178 Cottage Cir
- 000 Brodies Landing
- 4053 Deer Creek Rd
- 4428 Deer Creek Rd
- 1124 Lick Creek Boat Dock Loop
- 576 Ridgeway Dr
- 576 Ridgeway Rd
- 0 Owl Hollow Rd Unit 25332193
