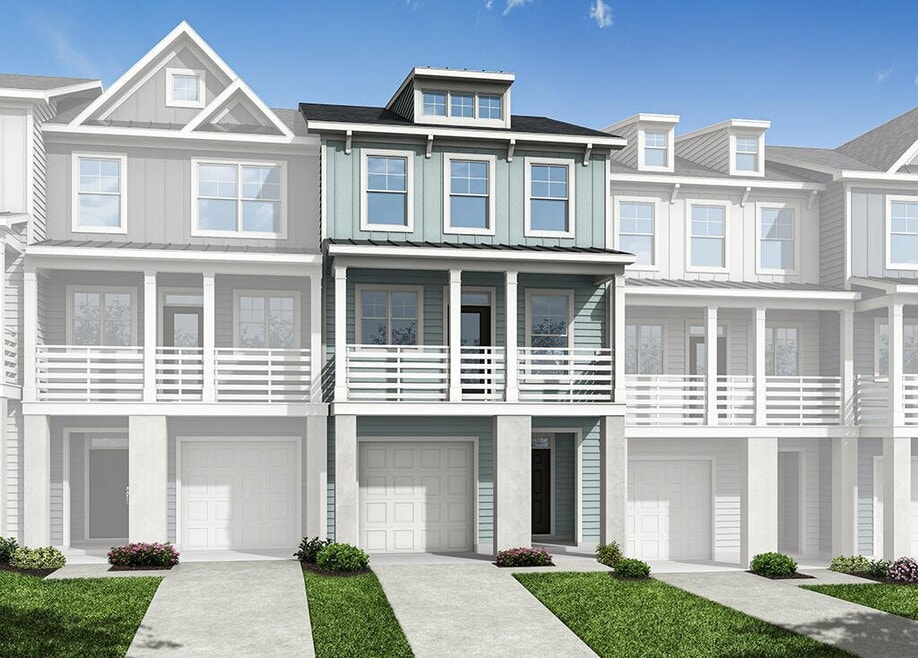
NEW CONSTRUCTION
AVAILABLE
BUILDER INCENTIVES
Verified badge confirms data from builder
347 Laurens View Ln Cainhoy, SC 29492
The Bluffs at Pinefield - TownhomesEstimated payment $3,965/month
Total Views
342
3
Beds
3.5
Baths
2,198
Sq Ft
$266
Price per Sq Ft
About This Home
The Blakely is a three-story, three-bedroom, three-and-a-half-bath townhome with a one-car attached garage and a first-floor bedroom with a full bath. The second level features a spacious family room, a kitchen with an island and pantry, a covered front porch, and a screen porch. The upper level features dual primary suites and a laundry room.
Builder Incentives
Contract on a Big Red Bow home before December 31, 2025, and save big with rates as low as 3.49%, plus a special move-in package.* It's our gift to you!
Sales Office
Hours
| Monday |
1:00 PM - 5:00 PM
|
| Tuesday - Friday |
11:00 AM - 5:00 PM
|
| Saturday |
10:00 AM - 5:00 PM
|
| Sunday |
1:00 PM - 5:00 PM
|
Office Address
309 Laurens View Ln
Charleston, SC 29492
Townhouse Details
Home Type
- Townhome
HOA Fees
- $303 Monthly HOA Fees
Parking
- 1 Car Garage
Home Design
- New Construction
Interior Spaces
- 3-Story Property
- Laundry Room
Bedrooms and Bathrooms
- 3 Bedrooms
Map
Other Move In Ready Homes in The Bluffs at Pinefield - Townhomes
About the Builder
Founded by Joseph K. Stewart in 1977, Eastwood Homes is a privately held residential builder with consistent track record of industry success and financial health.
After graduating from Appalachian State University and serving in the U.S. Army, it was Joe's dream to build reasonably priced homes of superior quality, while maintaining a focus on conducting business with integrity. Unlike national builders, he was determined never to be driven by Wall Street profits, but instead by his desire to exceed the expectation of buyers by delighting them in every step of the building process.
45 years later, Joe, his son and business partner Clark Stewart, and the entire management team at Eastwood Homes work together to carry on this dream. With corporate headquarters in Charlotte, NC, Eastwood Homes now serves communities throughout North Carolina, South Carolina, Virginia, and Georgia.
Nearby Homes
- The Bluffs at Pinefield - Townhomes
- 0 Sportsman Island Dr Unit 25025614
- 0 Saint Thomas Island Dr
- 1191 Rivershore Rd
- 1054 Saint Thomas Island Dr
- 1088 Saint Thomas Island Dr
- 0 Yellow House Lot 1 Place Unit 25031111
- 473 Yellow House Place
- 0 Yellow House Place Unit 25031109
- 0 Yellow House Lot 2 Place Unit 25031110
- 481 Jessen Ln
- 2042 Wambaw Creek Rd
- 2010 Wambaw Creek Rd
- 4042 Blind Flight St
- 1124 Ship Builder St
- 1109 Ship Builder St
- 1153 Ship Builder St
- 1149 Ship Builder St
- 1171 Ship Builder St
- 201 Grand Park Blvd
