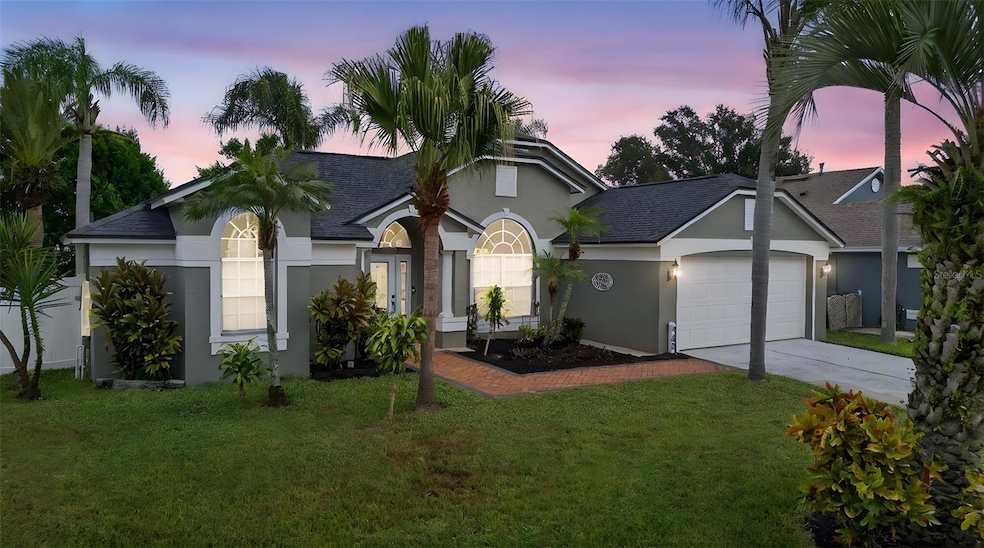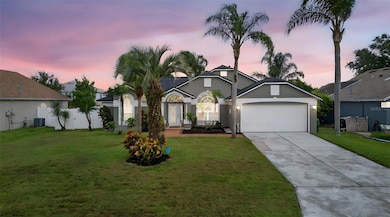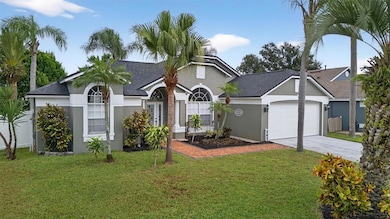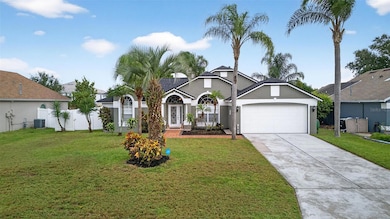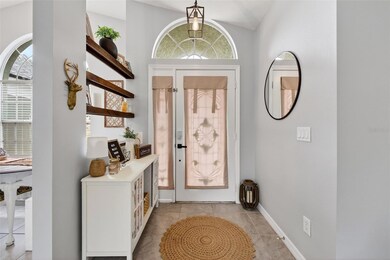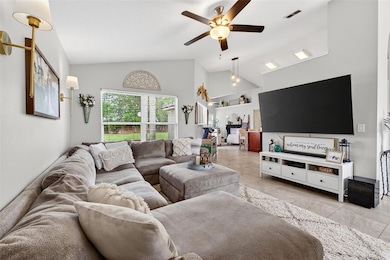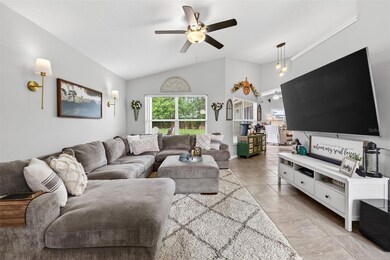347 Loma Del Sol Dr Davenport, FL 33896
Estimated payment $2,085/month
Highlights
- Vaulted Ceiling
- 2 Car Attached Garage
- Living Room
- Stone Countertops
- Walk-In Closet
- Laundry Room
About This Home
Under contract-accepting backup offers. One or more photo(s) has been virtually staged. UNDER CONTRACT AND ACCEPTING BACKUP OFFERS! Welcome to this beautifully maintained, move-in ready home in the desirable Loma Del Sol community of Davenport. Perfectly situated just minutes from I-4 and Highway 27, you’ll have easy access to ChampionsGate, Posner Park, Disney, and all the major routes that make Central Florida living so convenient. Inside, you’ll find that this renovated home is carpet-free, offers a gas range in the kitchen as well as a full-sized pantry, and two spacious living areas that offer flexibility for work, play, or entertaining. The primary ensuite is a dream, featuring a full renovation with a standing tub, walk-in shower, double vanities, and a large walk-in closet. Throughout the home, high ceilings and abundant natural light create a bright, open feel that enhances every room. Outside, enjoy a generous 10,000+ sq ft lot with an expansive paver patio and a fully fenced backyard; perfect for gatherings, pets, or simply relaxing in your own private outdoor space. Plus this home has a new roof as of 2023, drain field replaced in 2020, repiped in 2020 and the HVAC is only 2017. With a low HOA and the peace of mind that comes from owning a home that’s already in excellent condition, this is a wonderful opportunity to settle into comfort, convenience, and everyday ease in one of Davenport’s most accessible locations.
Listing Agent
ORANGE SLICE PROPERTIES Brokerage Phone: 863-632-9765 License #3405082 Listed on: 10/30/2025

Co-Listing Agent
ORANGE SLICE PROPERTIES Brokerage Phone: 863-632-9765 License #3530001
Home Details
Home Type
- Single Family
Est. Annual Taxes
- $2,592
Year Built
- Built in 1995
Lot Details
- 10,001 Sq Ft Lot
- Lot Dimensions are 80x125
- South Facing Home
- Vinyl Fence
HOA Fees
- $25 Monthly HOA Fees
Parking
- 2 Car Attached Garage
Home Design
- Block Foundation
- Shingle Roof
- Stucco
Interior Spaces
- 1,658 Sq Ft Home
- 1-Story Property
- Vaulted Ceiling
- Ceiling Fan
- Family Room
- Living Room
Kitchen
- Range
- Microwave
- Dishwasher
- Stone Countertops
- Disposal
Flooring
- Ceramic Tile
- Luxury Vinyl Tile
Bedrooms and Bathrooms
- 3 Bedrooms
- En-Suite Bathroom
- Walk-In Closet
- 2 Full Bathrooms
- Bathtub With Separate Shower Stall
Laundry
- Laundry Room
- Dryer
- Washer
Outdoor Features
- Exterior Lighting
Schools
- Loughman Oaks Elementary School
- Boone Middle School
- Ridge Community Senior High School
Utilities
- Central Heating and Cooling System
- Thermostat
- Natural Gas Connected
- Septic Tank
- High Speed Internet
- Cable TV Available
Community Details
- Loma Del Sol Homeowners Association, Inc Association
- Loma Del Sol Ph II Subdivision
Listing and Financial Details
- Visit Down Payment Resource Website
- Tax Lot 127
- Assessor Parcel Number 27-26-06-701204-001270
Map
Home Values in the Area
Average Home Value in this Area
Tax History
| Year | Tax Paid | Tax Assessment Tax Assessment Total Assessment is a certain percentage of the fair market value that is determined by local assessors to be the total taxable value of land and additions on the property. | Land | Improvement |
|---|---|---|---|---|
| 2025 | $2,592 | $268,934 | $58,000 | $210,934 |
| 2024 | $2,379 | $186,857 | -- | -- |
| 2023 | $2,379 | $181,415 | $0 | $0 |
| 2022 | $2,325 | $176,131 | $0 | $0 |
| 2021 | $2,352 | $171,001 | $0 | $0 |
| 2020 | $2,314 | $168,640 | $0 | $0 |
| 2018 | $2,247 | $161,774 | $37,000 | $124,774 |
| 2017 | $2,556 | $144,762 | $0 | $0 |
| 2016 | $2,524 | $142,137 | $0 | $0 |
| 2015 | $1,958 | $129,215 | $0 | $0 |
| 2014 | $1,173 | $131,419 | $0 | $0 |
Property History
| Date | Event | Price | List to Sale | Price per Sq Ft |
|---|---|---|---|---|
| 11/06/2025 11/06/25 | Pending | -- | -- | -- |
| 11/04/2025 11/04/25 | Price Changed | $349,900 | -2.8% | $211 / Sq Ft |
| 10/30/2025 10/30/25 | For Sale | $360,000 | 0.0% | $217 / Sq Ft |
| 05/17/2024 05/17/24 | Rented | $2,500 | 0.0% | -- |
| 05/08/2024 05/08/24 | Under Contract | -- | -- | -- |
| 05/01/2024 05/01/24 | For Rent | $2,500 | -- | -- |
Purchase History
| Date | Type | Sale Price | Title Company |
|---|---|---|---|
| Warranty Deed | $215,000 | North American Title Company | |
| Warranty Deed | $140,000 | North American Title Company | |
| Personal Reps Deed | -- | North American Title Company | |
| Deed | $100 | -- | |
| Quit Claim Deed | -- | Attorney | |
| Interfamily Deed Transfer | -- | -- | |
| Interfamily Deed Transfer | -- | -- | |
| Warranty Deed | $112,000 | -- | |
| Warranty Deed | $104,000 | -- |
Mortgage History
| Date | Status | Loan Amount | Loan Type |
|---|---|---|---|
| Open | $172,000 | Adjustable Rate Mortgage/ARM | |
| Previous Owner | $30,000 | Credit Line Revolving | |
| Previous Owner | $35,000 | New Conventional | |
| Previous Owner | $98,800 | New Conventional |
Source: Stellar MLS
MLS Number: S5137418
APN: 27-26-06-701204-001270
- 9079 Dogleg Dr
- 9075 Dogleg Dr
- 1573 Moon Valley Dr
- 9059 Dogleg Dr
- 9055 Dogleg Dr
- 1534 Moon Valley Dr
- 9053 Dogleg Dr
- 1596 Moon Valley Dr
- 1551 Observer Ln
- 9023 Shadow Mountain St
- 9081 Hazard St
- 9033 Dogleg Dr
- 9041 Hazard St
- 9022 Shadow Mountain St
- 9029 Dogleg Dr
- 9024 Shadow Mountain St
- 1614 Moon Valley Dr
- 1574 Slice Way
- 1431 Wexford Way
- 9037 Shadow Mountain St
