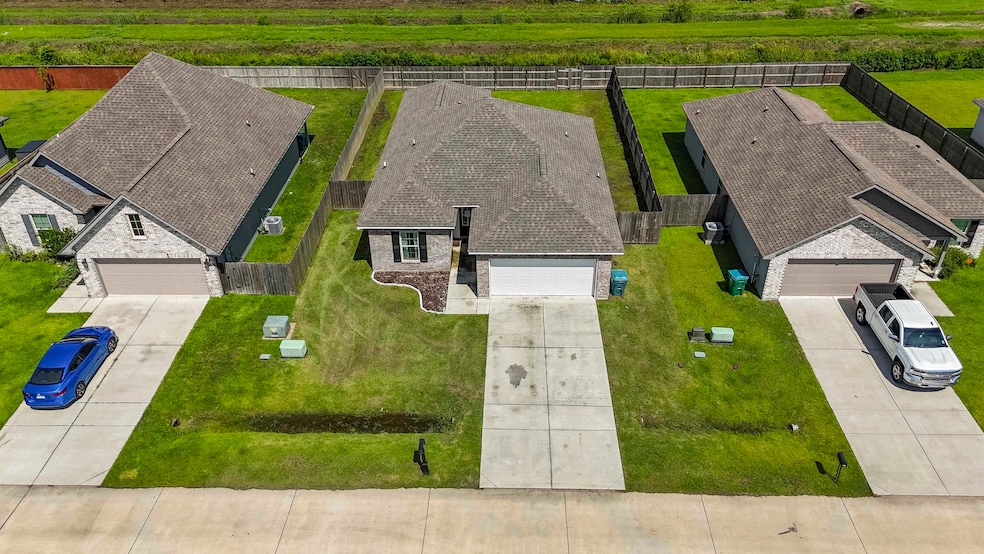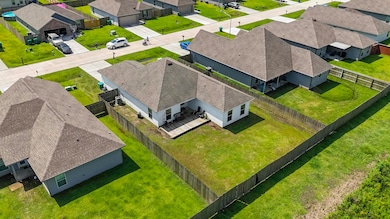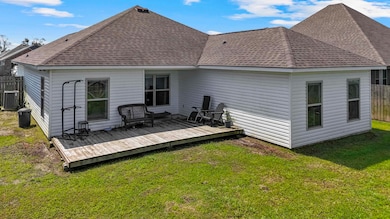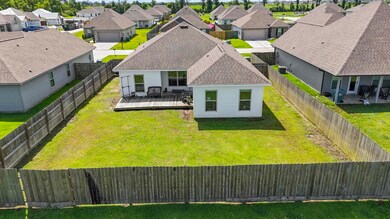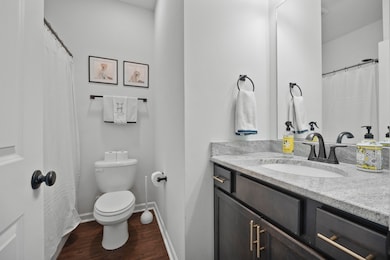
347 Outpost Way Thibodaux, LA 70301
Estimated payment $1,341/month
Highlights
- Deck
- Traditional Architecture
- Soaking Tub
- Thibodaux Elementary School Rated A-
- Covered patio or porch
- Walk-In Closet
About This Home
This charming 3-bedroom, 2-bath home is just 4 years old and offers the perfect blend of comfort, space, and modern style. Step inside to find an open layout filled with natural light and thoughtfully designed living areas. You'll love the abundance of storage with generous closets throughout—perfect for staying organized and clutter-free. Outside, enjoy a spacious fully fenced backyard that’s ready for gatherings, gardening, or simply relaxing. Whether you're a first-time buyer or looking to upgrade, this home checks all the boxes. The sellers are motivated and open to all offers! Don’t miss your chance to snag this incredible opportunity—schedule your showing today!
Home Details
Home Type
- Single Family
Est. Annual Taxes
- $1,389
Year Built
- Built in 2021
Lot Details
- 6,970 Sq Ft Lot
- Lot Dimensions are 60 x 119
- Property is Fully Fenced
- Wood Fence
HOA Fees
- $20 Monthly HOA Fees
Parking
- 2 Car Garage
Home Design
- Traditional Architecture
- Brick Exterior Construction
- Frame Construction
- Shingle Roof
- Vinyl Siding
Interior Spaces
- 1,424 Sq Ft Home
- 1-Story Property
- Ceiling Fan
- Carpet
- Attic Access Panel
- Fire and Smoke Detector
- Oven or Range
- Washer and Dryer Hookup
Bedrooms and Bathrooms
- 3 Bedrooms
- En-Suite Bathroom
- Walk-In Closet
- 2 Full Bathrooms
- Soaking Tub
- Separate Shower
Outdoor Features
- Deck
- Covered patio or porch
Utilities
- Cooling Available
- Heating Available
- Tankless Water Heater
Community Details
- Built by Dsld, LLC
- Olde Towne Subdivision, Prospect Iv G Floorplan
Map
Home Values in the Area
Average Home Value in this Area
Tax History
| Year | Tax Paid | Tax Assessment Tax Assessment Total Assessment is a certain percentage of the fair market value that is determined by local assessors to be the total taxable value of land and additions on the property. | Land | Improvement |
|---|---|---|---|---|
| 2024 | $1,389 | $19,710 | $4,000 | $15,710 |
| 2023 | $794 | $14,460 | $3,160 | $11,300 |
| 2022 | $1,646 | $14,460 | $3,160 | $11,300 |
| 2021 | $352 | $3,160 | $3,160 | $0 |
| 2020 | $353 | $3,160 | $3,160 | $0 |
Property History
| Date | Event | Price | Change | Sq Ft Price |
|---|---|---|---|---|
| 06/05/2025 06/05/25 | Pending | -- | -- | -- |
| 06/01/2025 06/01/25 | For Sale | $215,500 | -- | $151 / Sq Ft |
Purchase History
| Date | Type | Sale Price | Title Company |
|---|---|---|---|
| Deed | $200,460 | None Listed On Document |
Mortgage History
| Date | Status | Loan Amount | Loan Type |
|---|---|---|---|
| Open | $196,828 | New Conventional |
Similar Homes in Thibodaux, LA
Source: Bayou Board of REALTORS®
MLS Number: 2025010270
APN: 0010047092
