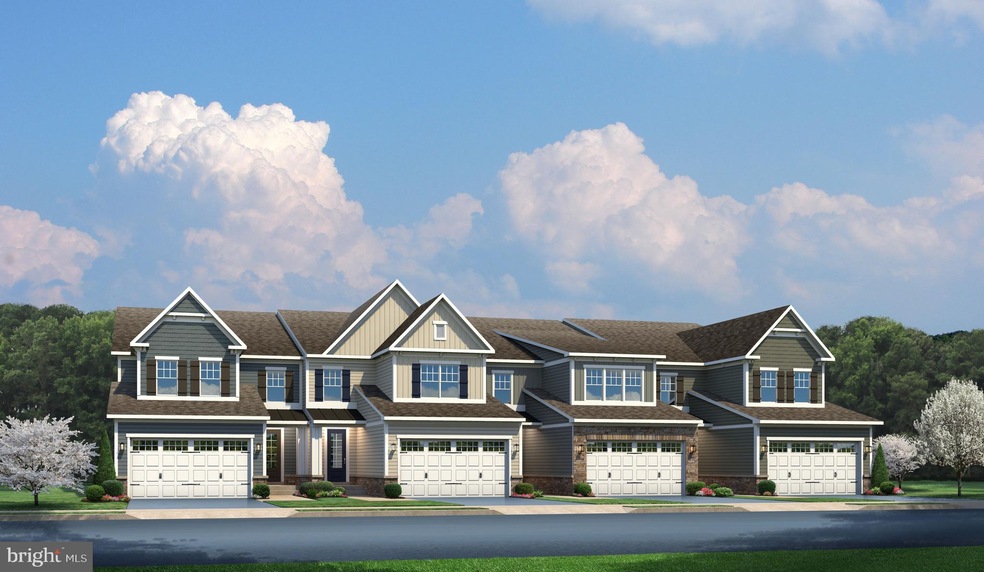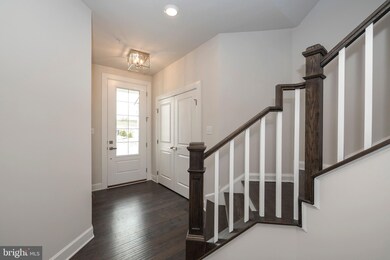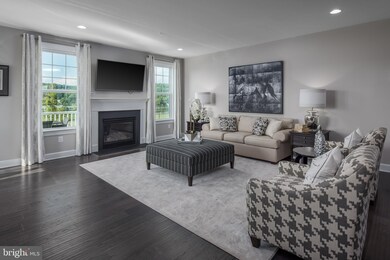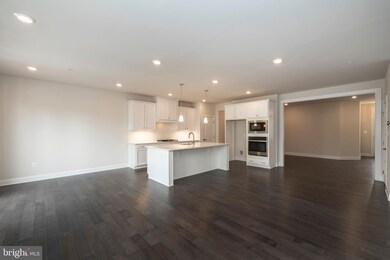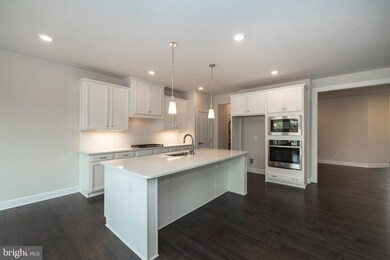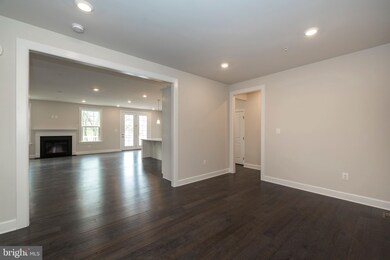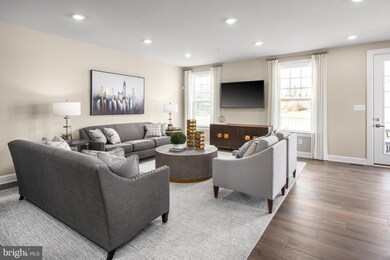
Highlights
- New Construction
- Deck
- Wood Flooring
- Kathryn D. Markley El School Rated A
- Traditional Architecture
- 2 Car Direct Access Garage
About This Home
As of January 2022ThIs To-Be-Built Twin Northshire offers uncompromised luxury with all of the space and amenities of a single detached home in a convenient carriage home design. The spectacular kitchen features an infinity island with gourmet inclusions, granite countertops, tile wall backsplash, stainless steel appliances and 42" CushionClose Cabinetry with your choice of Espresso or White Linen. The Primary Bedroom Suite features a large walk-in closet including wall mirror and bath with double-bowl vanity including quartz countertop. The Northshire at Malvern Crossing includes 5" hardwood in a number of areas, abundant lighting, open concept main level with flexibility on each level. Now included, a full Finished Basement & Basement Bath! This private cul de sac of just 66 homes features east and west facing homesites and is adjacent to the future township park that will access the Chester Valley Trail. Other floor plans and homesites are available. Photos are representative.
Townhouse Details
Home Type
- Townhome
Est. Annual Taxes
- $8,392
Year Built
- Built in 2021 | New Construction
Lot Details
- Landscaped
- Sprinkler System
HOA Fees
- $227 Monthly HOA Fees
Parking
- 2 Car Direct Access Garage
- 2 Open Parking Spaces
- Front Facing Garage
Home Design
- Traditional Architecture
- Shingle Roof
- Stone Siding
- Vinyl Siding
Interior Spaces
- Property has 2 Levels
- Ceiling height of 9 feet or more
- Family Room
- Living Room
- Dining Room
- Basement Fills Entire Space Under The House
- Laundry on upper level
Kitchen
- Eat-In Kitchen
- Butlers Pantry
- <<builtInOvenToken>>
- <<builtInMicrowave>>
- Dishwasher
- Kitchen Island
- Disposal
Flooring
- Wood
- Wall to Wall Carpet
- Tile or Brick
Bedrooms and Bathrooms
- 4 Bedrooms
- En-Suite Primary Bedroom
- En-Suite Bathroom
Eco-Friendly Details
- Energy-Efficient Appliances
- Energy-Efficient Windows
- ENERGY STAR Qualified Equipment for Heating
Outdoor Features
- Deck
- Exterior Lighting
Schools
- K.D. Markley Elementary School
- Great Valley Middle School
- Great Valley High School
Utilities
- Forced Air Heating and Cooling System
- Cooling System Utilizes Natural Gas
- Programmable Thermostat
- Underground Utilities
- 200+ Amp Service
- Natural Gas Water Heater
- Cable TV Available
Community Details
- $1,000 Capital Contribution Fee
- Association fees include common area maintenance, lawn maintenance, snow removal, trash, management
- Built by NVHomes
- Malvern Crossing Subdivision, Northshire Floorplan
Listing and Financial Details
- Tax Lot NVPML0023A
Similar Homes in the area
Home Values in the Area
Average Home Value in this Area
Property History
| Date | Event | Price | Change | Sq Ft Price |
|---|---|---|---|---|
| 01/24/2022 01/24/22 | For Sale | $689,165 | 0.0% | $198 / Sq Ft |
| 01/22/2022 01/22/22 | Sold | $689,165 | -7.1% | $198 / Sq Ft |
| 01/22/2022 01/22/22 | Pending | -- | -- | -- |
| 12/15/2021 12/15/21 | Sold | $741,455 | +0.3% | $213 / Sq Ft |
| 05/18/2021 05/18/21 | Price Changed | $739,205 | +11.2% | $213 / Sq Ft |
| 05/14/2021 05/14/21 | Pending | -- | -- | -- |
| 04/30/2021 04/30/21 | For Sale | $664,990 | -- | $191 / Sq Ft |
Tax History Compared to Growth
Tax History
| Year | Tax Paid | Tax Assessment Tax Assessment Total Assessment is a certain percentage of the fair market value that is determined by local assessors to be the total taxable value of land and additions on the property. | Land | Improvement |
|---|---|---|---|---|
| 2024 | $8,392 | $292,870 | $68,060 | $224,810 |
| 2023 | $8,176 | $292,870 | $68,060 | $224,810 |
| 2022 | $559 | $21,050 | $21,050 | $0 |
Agents Affiliated with this Home
-
Jeannie Concannon
J
Seller's Agent in 2022
Jeannie Concannon
NVR, INC.
(484) 889-6939
131 Total Sales
-
C
Buyer's Agent in 2022
Chris Dague
Redfin Corporation
-
Lauren Dickerman Covington

Buyer's Agent in 2021
Lauren Dickerman Covington
Keller Williams Real Estate -Exton
(610) 363-4383
602 Total Sales
Map
Source: Bright MLS
MLS Number: PACT535192
APN: 42-003-0698.0000
- 349 Piper Ln
- 8 Corbin Dr
- 82 Granville Way
- 130 Cricket Dr
- 124 Cricket Dr
- 135 Mulberry Dr
- 8 Frame Ave
- 132 Mulberry Dr
- 5 Craig Ln
- 27 Hillbrook Cir
- 124 Ladbroke Dr
- 216 Coffman Ave
- 2067 Bodine Rd
- 17 Shamrock Hill Ln
- 2079 Bodine Rd
- 218 Red Leaf Ln
- 212 Red Leaf Ln
- 26 Shamrock Hill Ln
- 53 Sagewood Dr Unit 2124
- 130 Livingston Ln
