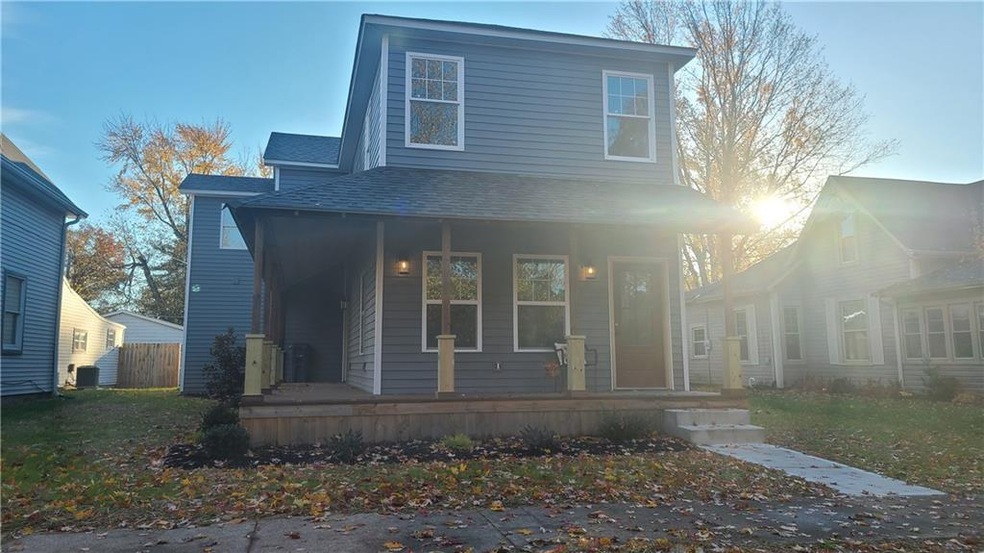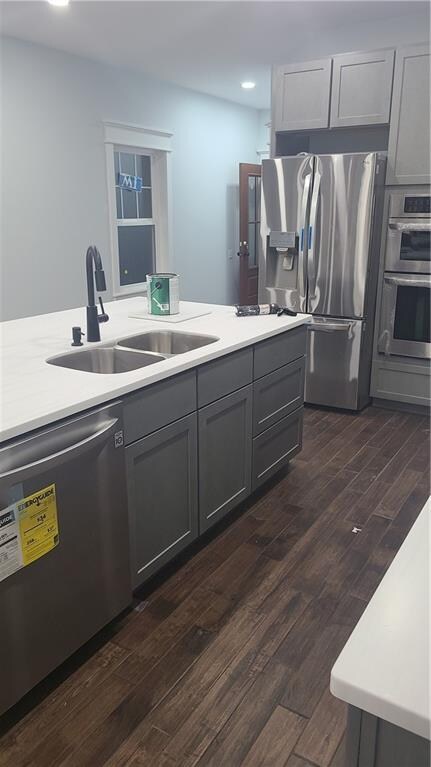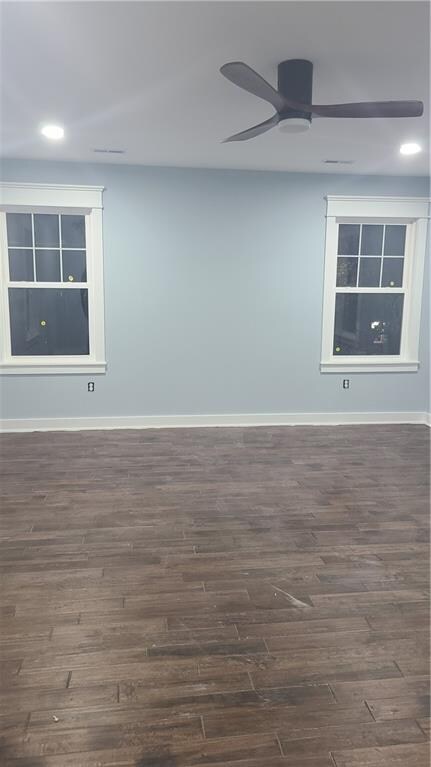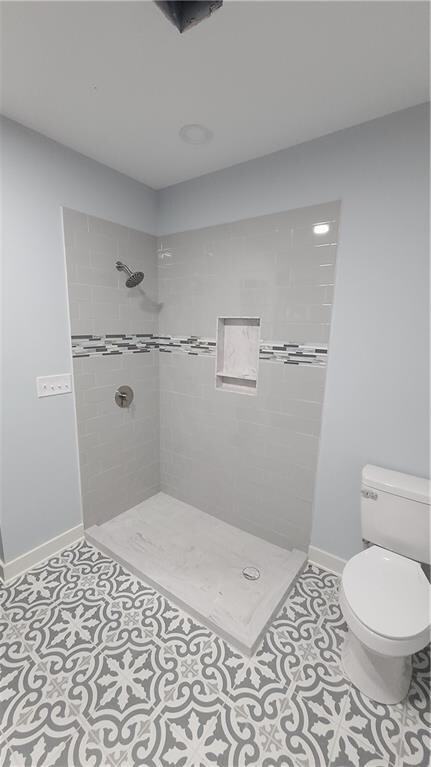
347 S Broadway St Pendleton, IN 46064
Highlights
- Wood Flooring
- Formal Dining Room
- Eat-In Kitchen
- No HOA
- 3 Car Detached Garage
- Forced Air Heating System
About This Home
As of December 2021Completely renovated family home on the most famous street in Pendleton! This home features 4 bedrooms (could be 5) with a bedroom and full bath on the main level. Upstairs features 3 more bedrooms and 2 full baths plus loft area. Beautiful gray shaker cabinets, stainless steel appliances, double oven, center island, all with solid surface countertops. Hardwood floors and stunning interior trim throughout. Open floor plan with office and gorgeous covered back porch. 2 car detached garage included!
Last Buyer's Agent
Heather Upton
Keller Williams Indy Metro NE

Home Details
Home Type
- Single Family
Est. Annual Taxes
- $2,200
Year Built
- Built in 1899
Lot Details
- 7,418 Sq Ft Lot
Parking
- 3 Car Detached Garage
Home Design
- Vinyl Siding
Interior Spaces
- 1.5-Story Property
- Formal Dining Room
- Crawl Space
- Attic Access Panel
Kitchen
- Eat-In Kitchen
- Dishwasher
Flooring
- Wood
- Carpet
Bedrooms and Bathrooms
- 3 Bedrooms
- 1 Full Bathroom
Utilities
- Forced Air Heating System
- Heating System Uses Gas
- Gas Water Heater
Community Details
- No Home Owners Association
- Subdivision Not Available See Legal
Listing and Financial Details
- Tax Lot 63
- Assessor Parcel Number 481421204054000013
Ownership History
Purchase Details
Home Financials for this Owner
Home Financials are based on the most recent Mortgage that was taken out on this home.Purchase Details
Home Financials for this Owner
Home Financials are based on the most recent Mortgage that was taken out on this home.Purchase Details
Home Financials for this Owner
Home Financials are based on the most recent Mortgage that was taken out on this home.Purchase Details
Similar Homes in Pendleton, IN
Home Values in the Area
Average Home Value in this Area
Purchase History
| Date | Type | Sale Price | Title Company |
|---|---|---|---|
| Warranty Deed | -- | None Available | |
| Quit Claim Deed | -- | None Available | |
| Warranty Deed | -- | None Available | |
| Quit Claim Deed | -- | -- |
Mortgage History
| Date | Status | Loan Amount | Loan Type |
|---|---|---|---|
| Open | $320,000 | New Conventional | |
| Previous Owner | $138,040 | Commercial |
Property History
| Date | Event | Price | Change | Sq Ft Price |
|---|---|---|---|---|
| 12/29/2021 12/29/21 | Pending | -- | -- | -- |
| 12/29/2021 12/29/21 | For Sale | $400,000 | 0.0% | $218 / Sq Ft |
| 12/28/2021 12/28/21 | Sold | $400,000 | +281.0% | $218 / Sq Ft |
| 06/29/2018 06/29/18 | Sold | $105,000 | -12.4% | $57 / Sq Ft |
| 06/11/2018 06/11/18 | Pending | -- | -- | -- |
| 06/01/2018 06/01/18 | Price Changed | $119,900 | -4.0% | $65 / Sq Ft |
| 05/11/2018 05/11/18 | Price Changed | $124,900 | -3.8% | $68 / Sq Ft |
| 04/21/2018 04/21/18 | For Sale | $129,900 | -- | $71 / Sq Ft |
Tax History Compared to Growth
Tax History
| Year | Tax Paid | Tax Assessment Tax Assessment Total Assessment is a certain percentage of the fair market value that is determined by local assessors to be the total taxable value of land and additions on the property. | Land | Improvement |
|---|---|---|---|---|
| 2024 | $2,389 | $238,900 | $24,900 | $214,000 |
| 2023 | $2,182 | $218,200 | $23,600 | $194,600 |
| 2022 | $1,164 | $124,300 | $22,700 | $101,600 |
| 2021 | $1,029 | $114,900 | $22,700 | $92,200 |
| 2020 | $2,320 | $109,400 | $21,600 | $87,800 |
| 2019 | $2,158 | $107,300 | $21,600 | $85,700 |
| 2018 | $545 | $100,100 | $21,600 | $78,500 |
| 2017 | $532 | $92,000 | $20,000 | $72,000 |
| 2016 | $525 | $92,000 | $20,000 | $72,000 |
| 2014 | $505 | $90,700 | $20,000 | $70,700 |
| 2013 | $505 | $90,700 | $20,000 | $70,700 |
Agents Affiliated with this Home
-
Non-BLC Member
N
Seller's Agent in 2021
Non-BLC Member
MIBOR REALTOR® Association
-
H
Buyer's Agent in 2021
Heather Upton
Keller Williams Indy Metro NE
-
Julie Schnepp

Seller's Agent in 2018
Julie Schnepp
RE/MAX Legacy
(765) 617-9430
163 in this area
379 Total Sales
Map
Source: MIBOR Broker Listing Cooperative®
MLS Number: 21830567
APN: 48-14-21-204-054.000-013
- 404 Pearl St
- 234 S East St
- 315 W High St
- 238 Jefferson St
- 9801 Zion Way
- 9806 Olympic Blvd
- 657 Kilmore Dr
- 6972 S 300 W
- 278 Evening Bay Ct
- 6762 S State Road 67
- 3019 Huntsville Rd
- 1412 Huntzinger Blvd
- 6733 S Cross St
- 6616 S Cross St
- 1673 Creek Bed Ln
- 1666 Huntzinger Blvd
- 338 Limerick Ln
- 142 Winding Brook Way
- 77 Winding Brook Way
- 712 N Pendleton Ave



