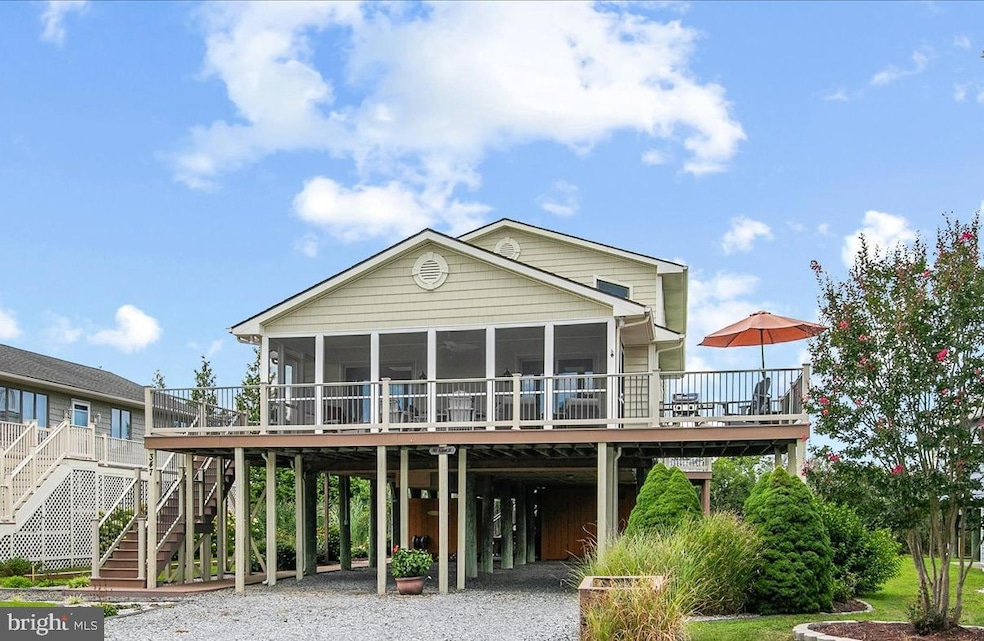
347 Sandpiper Dr Bethany Beach, DE 19930
Estimated payment $7,076/month
Highlights
- Very Popular Property
- Eat-In Gourmet Kitchen
- Coastal Architecture
- Lord Baltimore Elementary School Rated A-
- Open Floorplan
- Deck
About This Home
Just three blocks from the ocean, this spacious coastal retreat puts you right in the heart of Bethany Beach. Featuring 4 bedrooms plus a versatile flex room (which can serve as a 5th bedroom), 3 1/2 baths including two remodeled bathrooms and two private primary suites, this home offers plenty of space for relaxing and entertaining. The updated kitchen features stainless steel appliances, granite countertops, and hardwood floors that flow throughout both levels of the home. Outdoor living is at its best with wraparound Azek decking, a large screened porch remodeled in 2024, a private balcony off the second-floor primary suite and a dedicated crab deck perfect for summer crab feasts. After a day at the beach, rinse off in the outdoor shower and store all your gear in the secure 140 square foot storage shed. Additional highlights include parking for 6 cars, a dual HVAC system, pet run and no HOA fees. The home is being sold mostly furnished, making it truly move-in ready. Whether you’re seeking a beach retreat or an income-producing rental, this home checks all the boxes. Located within the town limits of Bethany Beach, residents enjoy a seasonal town trolley with easy access to downtown, the iconic Bethany Beach Boardwalk, shops, restaurants, and summer concerts—all just a short stroll or ride away.
Open House Schedule
-
Saturday, September 06, 20251:00 to 4:00 pm9/6/2025 1:00:00 PM +00:009/6/2025 4:00:00 PM +00:00Add to Calendar
Home Details
Home Type
- Single Family
Est. Annual Taxes
- $3,339
Year Built
- Built in 1987 | Remodeled in 2008
Lot Details
- 6,970 Sq Ft Lot
- Lot Dimensions are 60x120
- Landscaped
- Backs to Trees or Woods
- Property is in excellent condition
- Property is zoned TN
Home Design
- Coastal Architecture
- Frame Construction
- Piling Construction
Interior Spaces
- 2,212 Sq Ft Home
- Property has 2 Levels
- Open Floorplan
- Furnished
- Ceiling Fan
- Skylights
- Window Treatments
- Family Room Off Kitchen
- Family Room on Second Floor
- Dining Room
- Screened Porch
Kitchen
- Eat-In Gourmet Kitchen
- Electric Oven or Range
- Built-In Microwave
- Dishwasher
- Stainless Steel Appliances
- Kitchen Island
- Upgraded Countertops
- Disposal
Flooring
- Wood
- Carpet
- Ceramic Tile
Bedrooms and Bathrooms
- En-Suite Bathroom
- Soaking Tub
- Bathtub with Shower
- Walk-in Shower
Laundry
- Laundry on upper level
- Dryer
- Washer
Parking
- 6 Parking Spaces
- 6 Driveway Spaces
- Stone Driveway
Outdoor Features
- Outdoor Shower
- Multiple Balconies
- Deck
- Screened Patio
- Outdoor Storage
Location
- Flood Zone Lot
- Flood Risk
Utilities
- Multiple cooling system units
- Central Air
- Heat Pump System
- Electric Water Heater
- Municipal Trash
- Phone Available
- Cable TV Available
Community Details
- No Home Owners Association
- Canal Subdivision
Listing and Financial Details
- Coming Soon on 9/5/25
- Assessor Parcel Number 134-13.15-177.00
Map
Home Values in the Area
Average Home Value in this Area
Tax History
| Year | Tax Paid | Tax Assessment Tax Assessment Total Assessment is a certain percentage of the fair market value that is determined by local assessors to be the total taxable value of land and additions on the property. | Land | Improvement |
|---|---|---|---|---|
| 2024 | $1,164 | $28,150 | $6,000 | $22,150 |
| 2023 | $1,163 | $28,150 | $6,000 | $22,150 |
| 2022 | $1,144 | $28,150 | $6,000 | $22,150 |
| 2021 | $1,110 | $28,150 | $6,000 | $22,150 |
| 2020 | $1,059 | $28,150 | $6,000 | $22,150 |
| 2019 | $1,054 | $28,150 | $6,000 | $22,150 |
| 2018 | $1,064 | $28,150 | $0 | $0 |
| 2017 | $1,073 | $28,150 | $0 | $0 |
| 2016 | $946 | $28,150 | $0 | $0 |
| 2015 | $975 | $28,150 | $0 | $0 |
| 2014 | $960 | $28,150 | $0 | $0 |
Purchase History
| Date | Type | Sale Price | Title Company |
|---|---|---|---|
| Deed | $182,500 | -- |
Similar Homes in Bethany Beach, DE
Source: Bright MLS
MLS Number: DESU2093410
APN: 134-13.15-177.00
- 610 6th St
- 604 7th St
- 674 Tingle Ave
- 39789 Evans Rd
- 31911 Surf Rd
- 793 Salt Pond Cir Unit A
- 451 Garfield Pkwy
- 39885 Garfield Pkwy Unit 165
- 539 Candlelight Ln
- 682 Collins St
- 327 Oakwood St
- 34 S Atlantic Ave
- 32561 Heron Cir Unit 13
- 39337 Hatteras Dr Unit 15
- 830 Westwood Ave Unit A
- 830 Westwood Ave Unit C
- PH03 Farragut House Unit PH03
- 816 Garfield Pkwy
- 403 Canal Way E
- 502 Doral Dr
- 761 Salt Pond Rd Unit A
- 330 Garfield Extension
- 31962 Topsail Ct Unit 9
- 32837 Bauska Dr
- 34152 Gooseberry Ave
- 39633 Round Robin Way Unit 2602
- 2 Oceanwillow Dr
- 13 Basin Cove Way Unit T82L
- 39123 Sail Away Ln
- 31319 Point Reyes Ln Unit 13
- 33173 Ponte Vecchio Plaza
- 33718 Chatham Way
- 13 Hull Ln Unit 2
- 37244 Brenda Ln
- 7 Ashley Park Dr
- 37323 Kestrel Way
- 37171 Harbor Dr Unit 38-2
- 117 Chandler Way
- 32671 Widgeon Rd
- 28010 Dew Drop Ln





