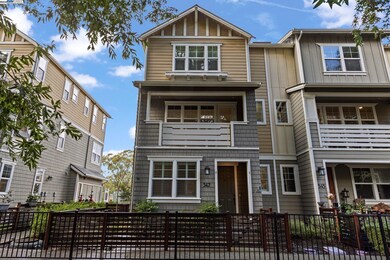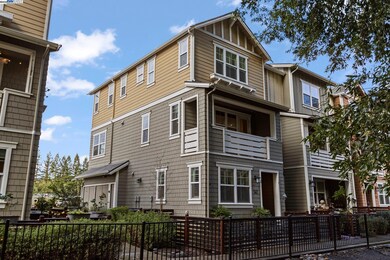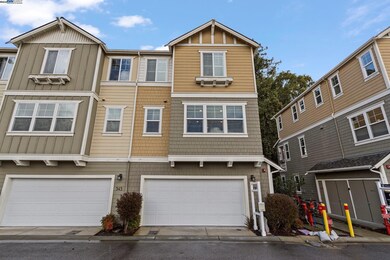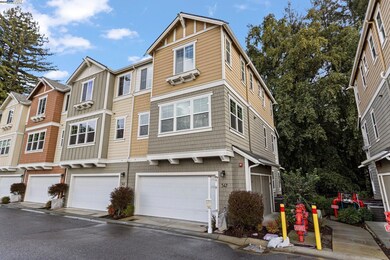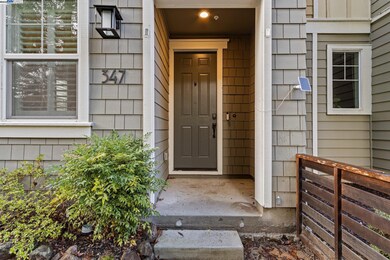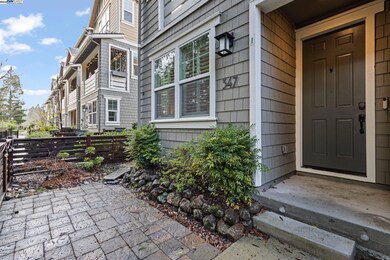347 Skyforest Way Scotts Valley, CA 95066
Estimated payment $7,968/month
Highlights
- Solar Power System
- Cape Cod Architecture
- End Unit
- Vine Hill Elementary School Rated A-
- Forest View
- Corner Lot
About This Home
Situated in the scenic community of The Grove, this charming 4 bed, 3.5 bath townhouse-style condo offers modern luxury amidst a stunning redwood backdrop. Built in 2020, this thoughtfully designed end-unit home features a ground-floor bedroom with an ensuite bath. The second level offers an open-concept layout showcasing a gourmet kitchen with an extra-large quartz island, sleek cabinetry, tile backsplash, & stainless steel appliances. The kitchen flows into the dining & living areas, where expansive windows fill the space with natural light. Step onto the private balcony to enjoy the peaceful views of Carbonera Creek, ideal for relaxation. A separate laundry room with built in workspace & half bath add convenience to this level. The third floor offers a spacious primary suite with a walk-in closet & bathroom with elegant finishes. Two additional bedrooms and bathroom complete the upper level. Additional features include owned solar panels, 9-foot ceilings, NEST thermostat, keyless entry, & an attached garage with EV charger. Located within the highly rated Scotts Valley School District, The Grove is just minutes from Hwy 17, Santa Cruz, the Silicon Valley, public transportation, shopping, hiking trails, & the beach—offering the perfect balance of tranquility and accessibility.
Townhouse Details
Home Type
- Townhome
Est. Annual Taxes
- $11,832
Year Built
- Built in 2020
Lot Details
- 1,760 Sq Ft Lot
- End Unit
HOA Fees
- $377 Monthly HOA Fees
Parking
- 2 Car Attached Garage
- Electric Vehicle Home Charger
Home Design
- Cape Cod Architecture
- Slab Foundation
- Shingle Roof
- Composition Shingle
Interior Spaces
- 3-Story Property
- Double Pane Windows
- Forest Views
Kitchen
- Electric Cooktop
- Microwave
- Dishwasher
- Kitchen Island
- Stone Countertops
- Disposal
Flooring
- Carpet
- Laminate
- Tile
Bedrooms and Bathrooms
- 4 Bedrooms
Laundry
- Laundry closet
- Stacked Washer and Dryer
Home Security
Eco-Friendly Details
- Solar Power System
- Solar owned by seller
Utilities
- Forced Air Heating and Cooling System
Listing and Financial Details
- Assessor Parcel Number 02438127
Community Details
Overview
- Association fees include common area maintenance, exterior maintenance, management fee
- 50 Units
- Svh HOA, Phone Number (855) 403-3852
- Built by City Ventures
Security
- Fire Sprinkler System
Map
Home Values in the Area
Average Home Value in this Area
Tax History
| Year | Tax Paid | Tax Assessment Tax Assessment Total Assessment is a certain percentage of the fair market value that is determined by local assessors to be the total taxable value of land and additions on the property. | Land | Improvement |
|---|---|---|---|---|
| 2023 | $11,832 | $1,017,714 | $615,113 | $402,601 |
| 2022 | $11,621 | $997,759 | $603,052 | $394,707 |
| 2021 | $11,407 | $978,195 | $591,227 | $386,968 |
| 2020 | $4,796 | $380,059 | $37,659 | $342,400 |
| 2019 | $979 | $77,921 | $36,921 | $41,000 |
| 2018 | $402 | $36,197 | $36,197 | $0 |
Property History
| Date | Event | Price | Change | Sq Ft Price |
|---|---|---|---|---|
| 03/27/2025 03/27/25 | Pending | -- | -- | -- |
| 03/14/2025 03/14/25 | Price Changed | $1,180,000 | -1.7% | $536 / Sq Ft |
| 02/12/2025 02/12/25 | For Sale | $1,200,000 | +26.8% | $545 / Sq Ft |
| 04/29/2020 04/29/20 | Sold | $946,398 | 0.0% | $559 / Sq Ft |
| 02/24/2020 02/24/20 | Pending | -- | -- | -- |
| 02/05/2020 02/05/20 | For Sale | $946,398 | -- | $559 / Sq Ft |
Purchase History
| Date | Type | Sale Price | Title Company |
|---|---|---|---|
| Grant Deed | $946,500 | Chicago Title Company |
Mortgage History
| Date | Status | Loan Amount | Loan Type |
|---|---|---|---|
| Closed | $943,172 | VA | |
| Closed | $968,165 | VA |
Source: Bay East Association of REALTORS®
MLS Number: 41085605
APN: 02438127000
- 200 Tabor Dr
- 221 Bethany Dr
- 0 Santa Cruz Hwy
- 112 Sunset Terrace
- 360 Tabor Dr
- 33 Polo Heights
- 6011 Scotts Valley Dr Unit 15
- 6011 Scotts Valley Dr Unit 6
- 0 Vine Hill School Rd
- 430 Tabor Dr
- 440 Tabor Dr
- 0 Sherman Dr Unit ML81972397
- 520 Tabor Dr
- 585 Bethany Dr
- 5525 Scotts Valley Dr Unit 28
- 111 Errett (Lot 8) Cir
- 111 Errett ( Lots 8 9 10) Cir
- 7200 Highway 17
- 60 Highgate Rd
- 206 Gold Ct

