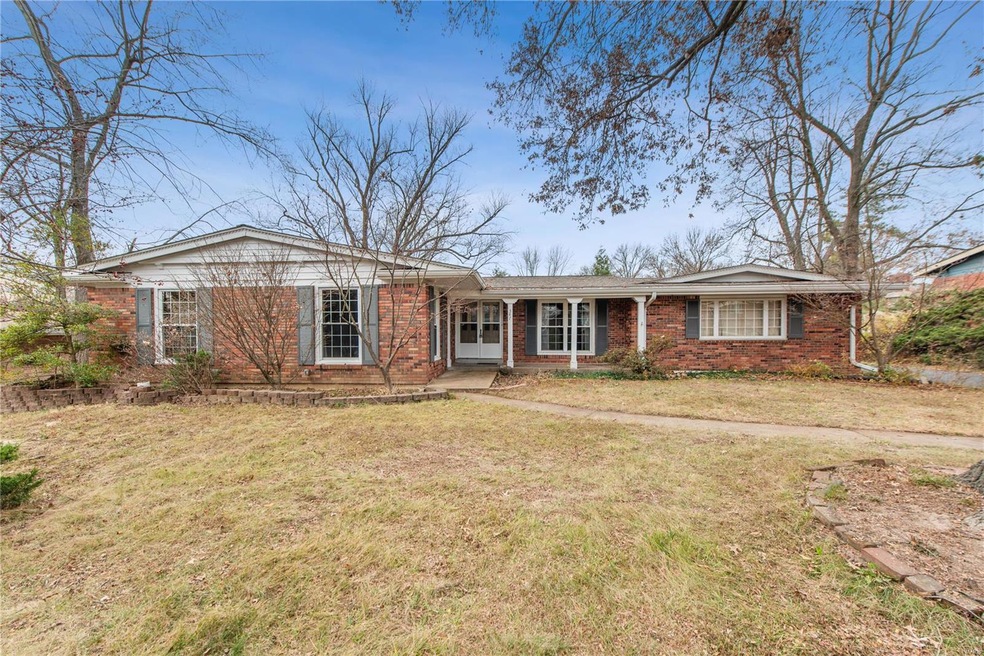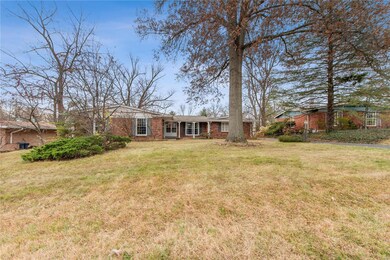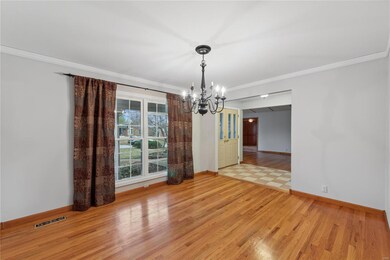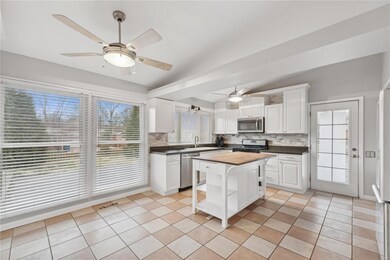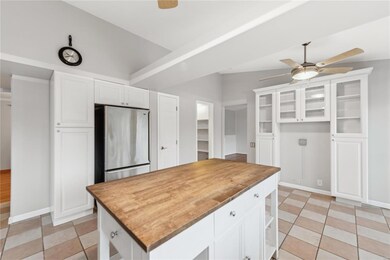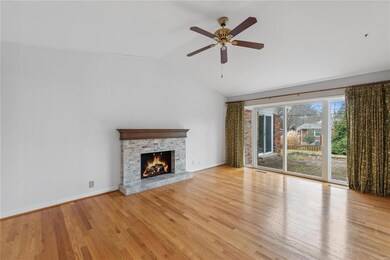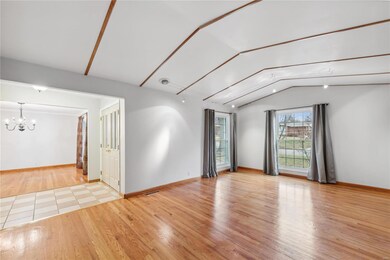
347 Sudbury Ln Ballwin, MO 63011
Highlights
- Primary Bedroom Suite
- Vaulted Ceiling
- Wood Flooring
- Claymont Elementary School Rated A
- Ranch Style House
- Solid Surface Countertops
About This Home
As of January 2025Brick ranch w/four+ bedrooms & lots of square footage in popular Claymont subdivision. HW floors thru-out main floor, w/exception of ceramic tile in foyer, kitchen & baths - no carpet here! Fresh neutral paint provides a clean, uniform look. Traditional floor plan includes dining room, vaulted & spacious living room & vaulted family room w/fireplace & sliding glass doors to paver patio. Bright, cheery eat-in kitchen w/large pantry w/built in wet bar (could easily convert to main floor laundry), center island, granite counters, stainless appliances & wall of built-in cabinets, several w/glass fronts. Master suite includes walk-in closet plus two add'l closets. If you need a home office, this one is beautiful w/wood paneling, built-in shelving & accent lighting. Office could be converted back to 4th bedroom. Hall bath features newer vanity, mirror & light. Ample closet space thru-out. LL offers huge rec area, bonus room, wet bar, sleeping room w/large walk-in closet & 3rd full bath.
Last Agent to Sell the Property
Coldwell Banker Realty - Gundaker West Regional License #2016007311 Listed on: 01/01/2024

Home Details
Home Type
- Single Family
Est. Annual Taxes
- $4,316
Year Built
- Built in 1961
Lot Details
- 0.29 Acre Lot
- Lot Dimensions are 140 x 91
- Level Lot
Parking
- 2 Car Attached Garage
- Side or Rear Entrance to Parking
- Garage Door Opener
Home Design
- Ranch Style House
- Traditional Architecture
- Brick or Stone Mason
Interior Spaces
- Vaulted Ceiling
- Ceiling Fan
- Gas Fireplace
- Sliding Doors
- Family Room with Fireplace
- Living Room
- Breakfast Room
- Formal Dining Room
- Den
- Wood Flooring
Kitchen
- Eat-In Kitchen
- Breakfast Bar
- Gas Oven or Range
- <<microwave>>
- Dishwasher
- Kitchen Island
- Solid Surface Countertops
- Disposal
Bedrooms and Bathrooms
- 4 Main Level Bedrooms
- Primary Bedroom Suite
- 3 Full Bathrooms
- Shower Only
Partially Finished Basement
- Basement Fills Entire Space Under The House
- Bedroom in Basement
- Finished Basement Bathroom
Outdoor Features
- Covered patio or porch
Schools
- Claymont Elem. Elementary School
- West Middle School
- Parkway West High School
Utilities
- Forced Air Heating and Cooling System
- Heating System Uses Gas
- Gas Water Heater
Listing and Financial Details
- Assessor Parcel Number 22S-53-0633
Ownership History
Purchase Details
Home Financials for this Owner
Home Financials are based on the most recent Mortgage that was taken out on this home.Purchase Details
Home Financials for this Owner
Home Financials are based on the most recent Mortgage that was taken out on this home.Purchase Details
Home Financials for this Owner
Home Financials are based on the most recent Mortgage that was taken out on this home.Purchase Details
Home Financials for this Owner
Home Financials are based on the most recent Mortgage that was taken out on this home.Purchase Details
Home Financials for this Owner
Home Financials are based on the most recent Mortgage that was taken out on this home.Purchase Details
Home Financials for this Owner
Home Financials are based on the most recent Mortgage that was taken out on this home.Similar Homes in the area
Home Values in the Area
Average Home Value in this Area
Purchase History
| Date | Type | Sale Price | Title Company |
|---|---|---|---|
| Warranty Deed | -- | Absolute Title Services | |
| Warranty Deed | -- | Absolute Title Services | |
| Quit Claim Deed | -- | None Listed On Document | |
| Warranty Deed | -- | None Listed On Document | |
| Quit Claim Deed | -- | None Listed On Document | |
| Warranty Deed | -- | Alliance Title Group Llc | |
| Warranty Deed | $285,000 | None Available | |
| Warranty Deed | $250,000 | -- | |
| Warranty Deed | $179,900 | -- |
Mortgage History
| Date | Status | Loan Amount | Loan Type |
|---|---|---|---|
| Open | $314,000 | New Conventional | |
| Closed | $314,000 | New Conventional | |
| Previous Owner | $232,000 | Adjustable Rate Mortgage/ARM | |
| Previous Owner | $203,300 | Adjustable Rate Mortgage/ARM | |
| Previous Owner | $189,000 | New Conventional | |
| Previous Owner | $184,598 | New Conventional | |
| Previous Owner | $191,700 | Unknown | |
| Previous Owner | $135,000 | Fannie Mae Freddie Mac | |
| Previous Owner | $200,000 | Purchase Money Mortgage | |
| Previous Owner | $161,900 | No Value Available |
Property History
| Date | Event | Price | Change | Sq Ft Price |
|---|---|---|---|---|
| 01/10/2025 01/10/25 | Sold | -- | -- | -- |
| 11/26/2024 11/26/24 | Pending | -- | -- | -- |
| 11/23/2024 11/23/24 | For Sale | $579,900 | +36.4% | $170 / Sq Ft |
| 11/21/2024 11/21/24 | Off Market | -- | -- | -- |
| 02/09/2024 02/09/24 | Sold | -- | -- | -- |
| 01/11/2024 01/11/24 | Pending | -- | -- | -- |
| 01/01/2024 01/01/24 | For Sale | $425,000 | +44.6% | $125 / Sq Ft |
| 08/25/2017 08/25/17 | Sold | -- | -- | -- |
| 08/16/2017 08/16/17 | Pending | -- | -- | -- |
| 07/06/2017 07/06/17 | Price Changed | $294,000 | -1.3% | $79 / Sq Ft |
| 06/19/2017 06/19/17 | Price Changed | $298,000 | -0.3% | $81 / Sq Ft |
| 06/07/2017 06/07/17 | For Sale | $299,000 | -- | $81 / Sq Ft |
Tax History Compared to Growth
Tax History
| Year | Tax Paid | Tax Assessment Tax Assessment Total Assessment is a certain percentage of the fair market value that is determined by local assessors to be the total taxable value of land and additions on the property. | Land | Improvement |
|---|---|---|---|---|
| 2023 | $4,316 | $67,580 | $22,990 | $44,590 |
| 2022 | $4,537 | $64,600 | $19,150 | $45,450 |
| 2021 | $4,511 | $64,600 | $19,150 | $45,450 |
| 2020 | $4,063 | $55,100 | $19,080 | $36,020 |
| 2019 | $4,017 | $55,100 | $19,080 | $36,020 |
| 2018 | $4,160 | $52,960 | $17,180 | $35,780 |
| 2017 | $4,042 | $52,960 | $17,180 | $35,780 |
| 2016 | $3,846 | $47,940 | $12,430 | $35,510 |
| 2015 | $4,028 | $47,940 | $12,430 | $35,510 |
| 2014 | $3,758 | $47,790 | $10,530 | $37,260 |
Agents Affiliated with this Home
-
Nikki Roberts-McKenna

Seller's Agent in 2025
Nikki Roberts-McKenna
Boutique Realty
(314) 605-0167
13 in this area
95 Total Sales
-
Kathryn Jewell

Buyer's Agent in 2025
Kathryn Jewell
RE/MAX
(314) 775-8566
5 in this area
164 Total Sales
-
Gretchen Thal

Seller's Agent in 2024
Gretchen Thal
Coldwell Banker Realty - Gundaker West Regional
(314) 494-1525
13 in this area
97 Total Sales
-
Marisa Fox
M
Seller's Agent in 2017
Marisa Fox
Coldwell Banker Realty - Gundaker
(314) 440-9719
15 Total Sales
-
Cindy Baker

Buyer's Agent in 2017
Cindy Baker
Berkshire Hathaway HomeServices Alliance Real Estate
(314) 504-0933
39 in this area
105 Total Sales
Map
Source: MARIS MLS
MLS Number: MIS23066271
APN: 22S-53-0633
- 332 Meadowbrook Dr
- 15248 Clayton Rd
- 307 Blue Ridge Place Ct
- 538 Kenilworth Ln
- 263 E Skyline Dr
- 59 Meadowbrook Country Club Estates Drive Estate
- 103 Denbigh Terrace
- 145 White Tree Ln
- 922 Claytonbrook Dr Unit 2
- 910 Claytonbrook Dr Unit 1
- 964 Claytonbrook Dr Unit 1C
- 964 Claytonbrook Dr Unit 2A
- 974 Claytonbrook Dr Unit 1A
- 917 Claytonbrook Dr Unit 3
- 917 Claytonbrook Dr Unit 4
- 246 Leichester Cir
- 428 Claymont Dr
- 537 Claymont Place Dr
- 737 Smith Dr
- 164 Burtonwood Dr Unit 22B
