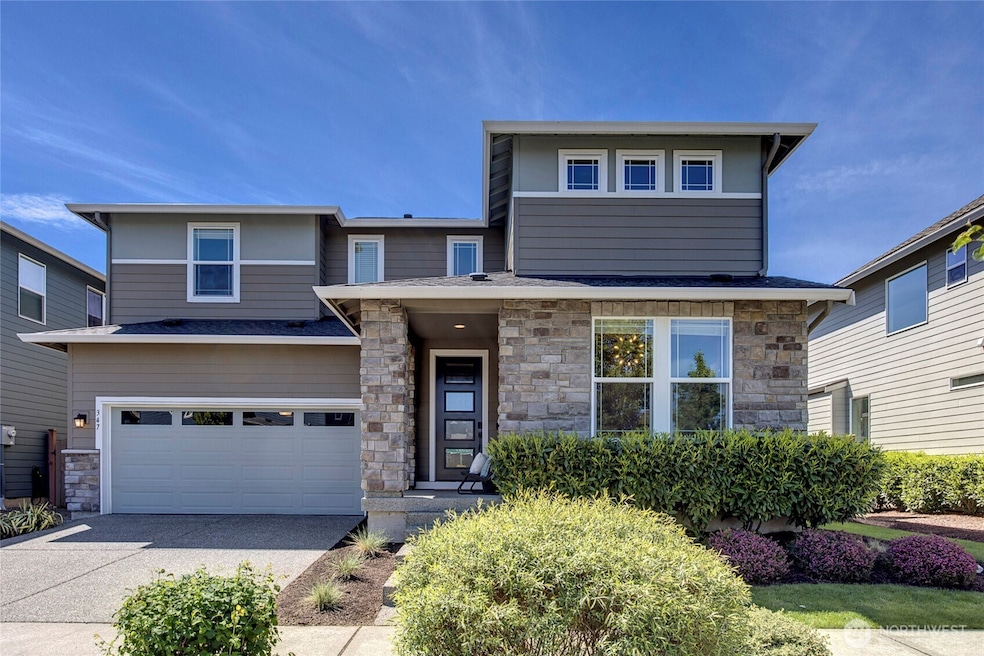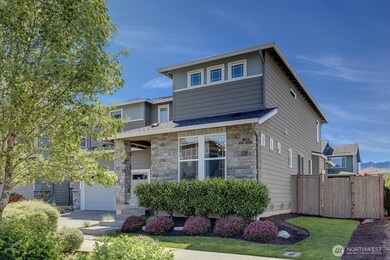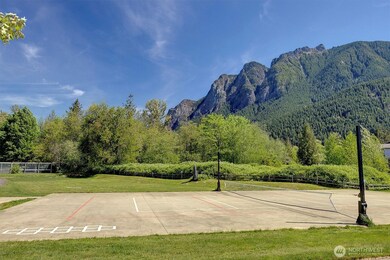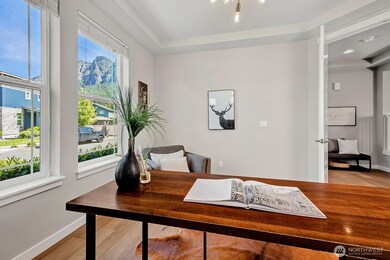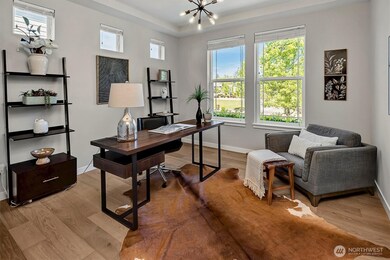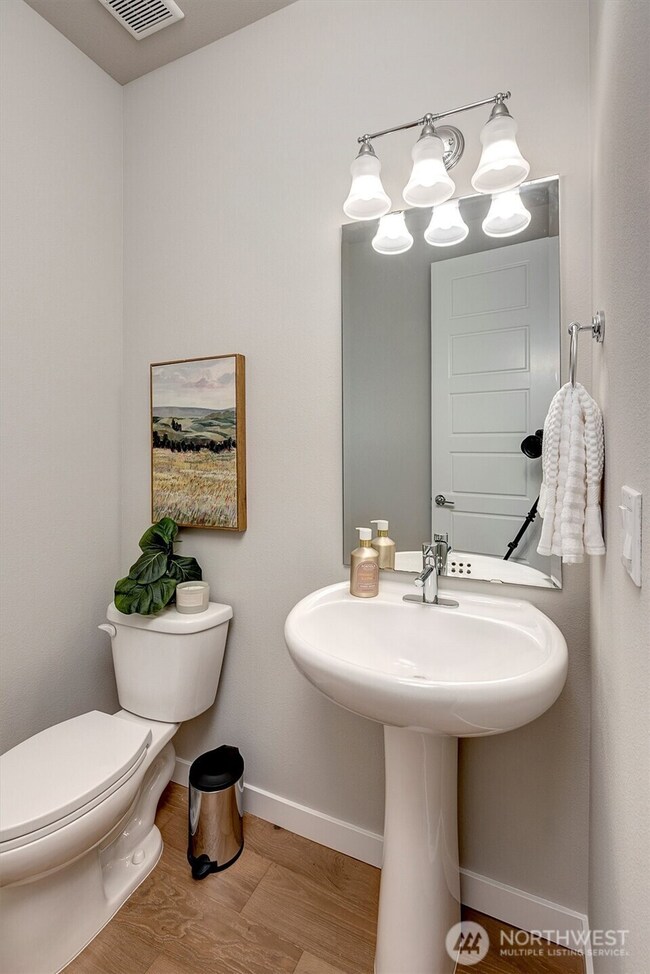
$1,438,980
- 5 Beds
- 3 Baths
- 2,830 Sq Ft
- 303 Vaughan Blvd NE
- North Bend, WA
Nestled in North Bend’s coveted River Glen community, this beautiful 5 bedroom, 3 bath home boasts stunning views of Mount Si and thoughtful upgrades throughout. The chef inspired kitchen with a spacious island and walk-in pantry opens to a bright great room and covered patio perfect for year round entertaining. Main floor offers an office, bedroom, and full bath for versatility. Upstairs, relax
Chelsey Westerlund Engel & Volkers Snoqualmie Vly
