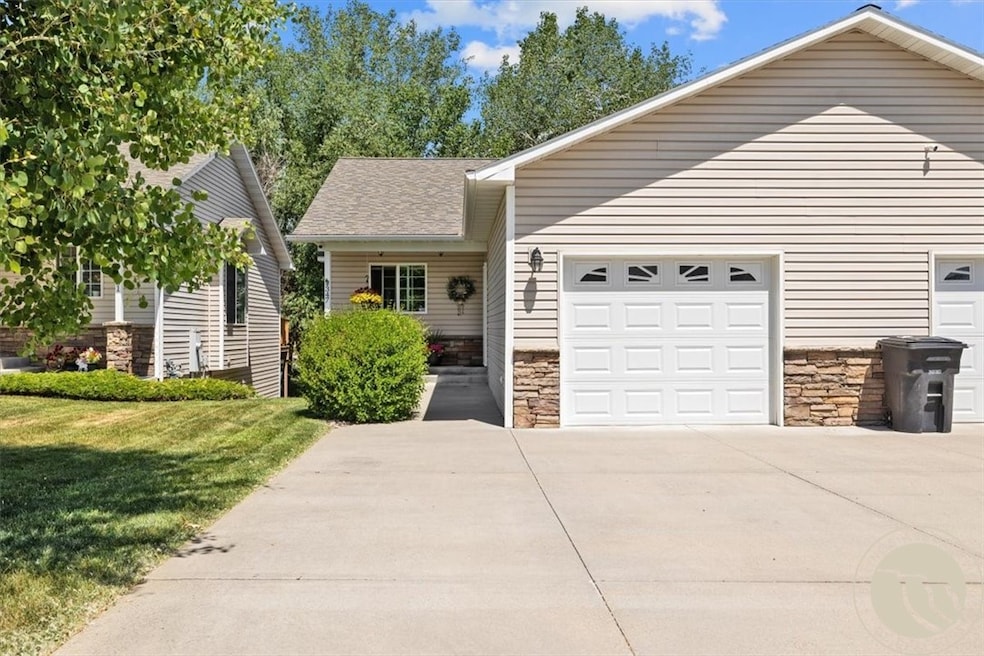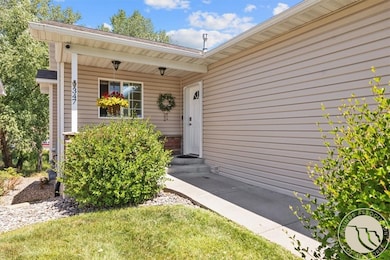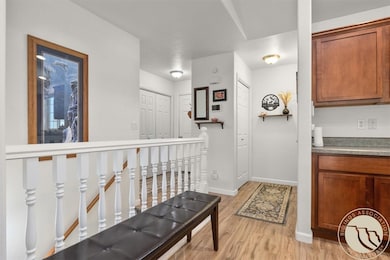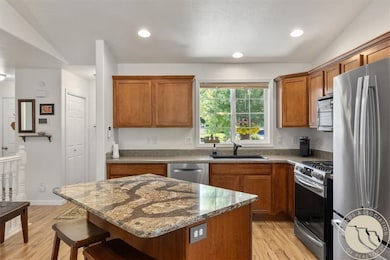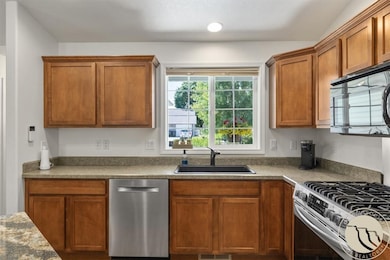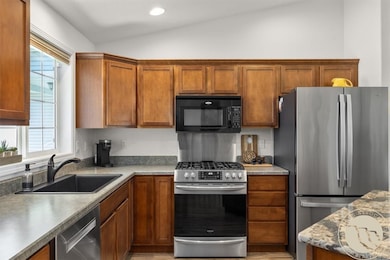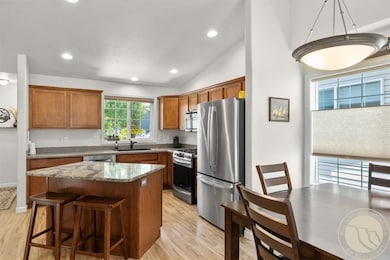
347 Westchester Square N Billings, MT 59105
Billings Heights NeighborhoodEstimated payment $2,158/month
Highlights
- Deck
- 1 Car Attached Garage
- Cooling Available
- Covered Patio or Porch
- Interior Lot
- Laundry Room
About This Home
Beautifully updated and impeccably maintained, this Heights-area townhome offers effortless main-level living. Featuring 3 bedrooms and 2.5 baths, the ranch-style layout includes brand-new flooring throughout, fresh interior paint, and a spotless, move-in ready feel. The open-concept kitchen boasts a gas range, ultra-quiet disposal, and updated island countertop, flowing seamlessly into the dining and living areas and out to the back deck — perfect for relaxing or entertaining. The main level also features a spacious primary suite and a convenient laundry room. Downstairs, enjoy a cozy family room with a gas fireplace, walk-out patio access, two additional bedrooms, and a full bath. Pride of ownership shines in every detail. HOA is $350/month and covers lawn care, snow removal, exterior water, exterior maintenance, and exterior insurance.
Listing Agent
ERA American Real Estate Brokerage Phone: (406) 697-2510 License #RRE-BRO-LIC-36204 Listed on: 06/26/2025
Townhouse Details
Home Type
- Townhome
Est. Annual Taxes
- $2,129
Year Built
- Built in 2004
Lot Details
- Landscaped
- Sprinkler System
- Garden
HOA Fees
- $350 Monthly HOA Fees
Parking
- 1 Car Attached Garage
Home Design
- Shingle Roof
- Asphalt Roof
- Vinyl Siding
Interior Spaces
- 1,948 Sq Ft Home
- 1-Story Property
- Gas Fireplace
- Basement Fills Entire Space Under The House
Kitchen
- Oven
- Gas Range
- Microwave
- Dishwasher
Bedrooms and Bathrooms
- 3 Bedrooms | 1 Main Level Bedroom
Laundry
- Laundry Room
- Washer and Dryer Hookup
Outdoor Features
- Deck
- Covered Patio or Porch
Schools
- Sandstone Elementary School
- Castle Rock Middle School
- Skyview High School
Utilities
- Cooling Available
- Forced Air Heating System
Community Details
- Association fees include insurance, ground maintenance, maintenance structure, snow removal
- Mountain Ash Townhomes Subdivision
Listing and Financial Details
- Assessor Parcel Number A24111A
Map
Home Values in the Area
Average Home Value in this Area
Tax History
| Year | Tax Paid | Tax Assessment Tax Assessment Total Assessment is a certain percentage of the fair market value that is determined by local assessors to be the total taxable value of land and additions on the property. | Land | Improvement |
|---|---|---|---|---|
| 2024 | $2,129 | $226,800 | $12,407 | $214,393 |
| 2023 | $2,138 | $226,800 | $12,407 | $214,393 |
| 2022 | $2,100 | $196,400 | $0 | $0 |
| 2021 | $2,016 | $196,400 | $0 | $0 |
| 2020 | $2,021 | $189,500 | $0 | $0 |
| 2019 | $1,927 | $189,500 | $0 | $0 |
| 2018 | $1,893 | $182,700 | $0 | $0 |
| 2017 | $1,839 | $182,700 | $0 | $0 |
| 2016 | $1,684 | $168,700 | $0 | $0 |
| 2015 | $1,646 | $168,700 | $0 | $0 |
| 2014 | $1,520 | $82,786 | $0 | $0 |
Property History
| Date | Event | Price | Change | Sq Ft Price |
|---|---|---|---|---|
| 06/26/2025 06/26/25 | For Sale | $299,900 | -- | $154 / Sq Ft |
Purchase History
| Date | Type | Sale Price | Title Company |
|---|---|---|---|
| Quit Claim Deed | -- | None Listed On Document | |
| Deed | -- | None Listed On Document | |
| Warranty Deed | -- | -- | |
| Deed | -- | None Available |
Mortgage History
| Date | Status | Loan Amount | Loan Type |
|---|---|---|---|
| Previous Owner | $186,300 | New Conventional | |
| Previous Owner | $75,000 | Credit Line Revolving | |
| Previous Owner | $50,000 | Credit Line Revolving |
Similar Homes in Billings, MT
Source: Billings Multiple Listing Service
MLS Number: 353834
APN: 03-1033-21-1-18-21-7005
- 354 Aristocrat Dr Unit B
- 243 Westchester Square N Unit A2
- 1524 Westchester Square E
- 237 Prospectors Ln
- 1328 Nutter Blvd
- 107 Glenhaven Dr
- TBD Saint Andrews Dr
- 510 Declaration Ave
- lot 12 Southern Sky Estates
- 1250 Hardrock Ln
- 1428 Twin Oaks Dr
- 1152 Toole Ct
- 1650 Inverness Dr Unit 9
- 1014 Aronson Ave
- 130 132 Stillwater Ln
- 1147 Minuteman St
- 1133 Minuteman St
- 1312 Paul Revere St
- 1329 Anchor Ave
- 1409 Twin Oaks Dr
- 1551 Nottingham Place
- 850 Lake Elmo Dr
- 2501 Constellation Trail
- 531 Pemberton Ln
- 1039 Crist Dr
- 1609 8th Ave N Unit 5
- 2141 Burnstead Dr
- 1105 N 22nd St
- 1709 7th Ave N
- 2021 9th Ave N Unit B
- 2417 8th Ave N
- 124 N 24th St
- 2310 1st Ave N
- 619 Parkhill Dr Unit 619.5
- 535 Avenue F Unit 535
- 1718 Virginia Ln
- 429 N 33rd St
- 420 Lordwith Dr Unit 8
- 2915 2nd Ave S Unit 205
- 736 Grand Ave Unit 736 Grand-Basement
