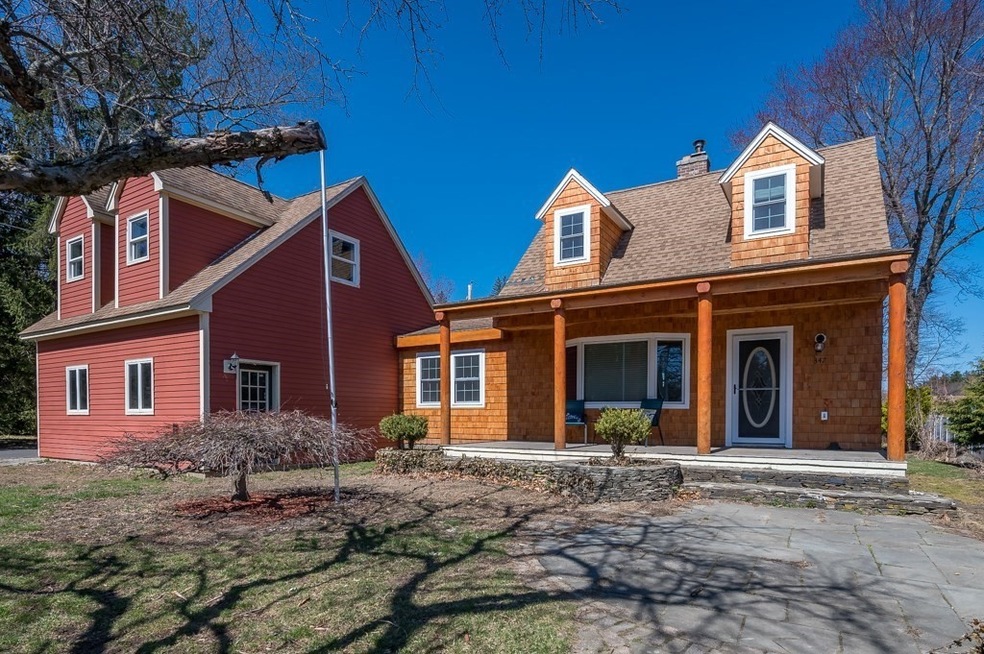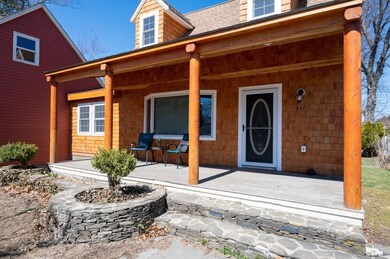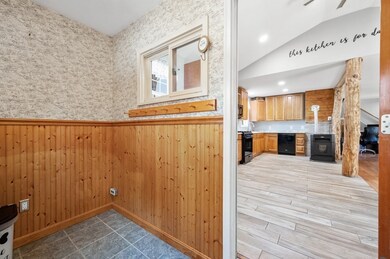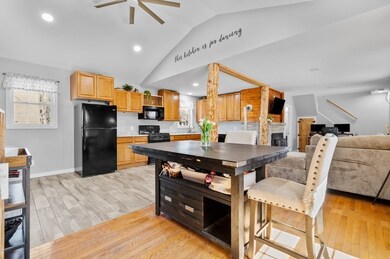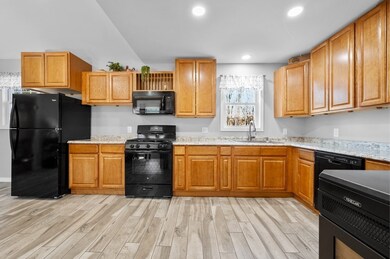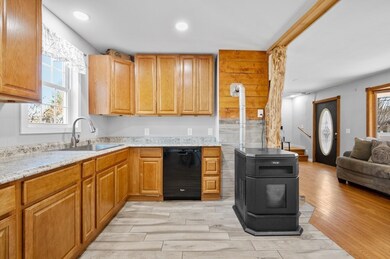
347 Whalom Rd Lunenburg, MA 01462
Estimated Value: $396,000 - $490,000
Highlights
- Medical Services
- Open Floorplan
- Wood Burning Stove
- Lunenburg High School Rated 9+
- Cape Cod Architecture
- 2-minute walk to Wallis Park
About This Home
As of May 2023Welcome home to this unique, open-concept 3 bedroom, 1 bathroom cape house in the highly desired town of Lunenburg! Enter through the front door which leads to a sun filled living room highlighted by a wood burning fireplace wrapped in gray brick which is topped off with wood paneling. The living room flows into the grand kitchen and dining room space with vaulted ceilings, a mudroom and pellet stove. To finish off the downstairs, there is a spacious remodeled full bathroom with a rain-head shower and washer & dryer. Upstairs you will find two separate areas, one with two bedrooms and the other with what could be a master bedroom retreat or bonus room. The exterior has a charming farmers porch, and a pavestone driveway that houses a sizable two car garage. The location is hard to beat minutes to parks, schools and the highway! Come fall in love today!
Home Details
Home Type
- Single Family
Est. Annual Taxes
- $4,491
Year Built
- Built in 1945 | Remodeled
Lot Details
- 6,970 Sq Ft Lot
- Corner Lot
- Level Lot
- Property is zoned RA
Parking
- 2 Car Attached Garage
- Oversized Parking
- Side Facing Garage
- Open Parking
Home Design
- Cape Cod Architecture
- Block Foundation
- Stone Foundation
Interior Spaces
- 2,135 Sq Ft Home
- Open Floorplan
- Vaulted Ceiling
- 1 Fireplace
- Wood Burning Stove
- Bay Window
Kitchen
- Range
- Microwave
- Dishwasher
- Solid Surface Countertops
Flooring
- Wood
- Laminate
- Ceramic Tile
Bedrooms and Bathrooms
- 3 Bedrooms
- Primary bedroom located on second floor
- 1 Full Bathroom
- Separate Shower
Laundry
- Laundry on main level
- Dryer
Basement
- Exterior Basement Entry
- Sump Pump
- Crawl Space
Outdoor Features
- Outdoor Storage
- Breezeway
- Porch
Location
- Property is near public transit
- Property is near schools
Schools
- Turkey Hill Elementary School
- Lunenburg Middle School
- Lunenburg High School
Utilities
- No Cooling
- Pellet Stove burns compressed wood to generate heat
- Radiant Heating System
- Gas Water Heater
Listing and Financial Details
- Assessor Parcel Number M:098.0 B:0133 L:0000.0,1598797
Community Details
Overview
- No Home Owners Association
Amenities
- Medical Services
- Shops
Recreation
- Tennis Courts
- Park
- Bike Trail
Similar Homes in the area
Home Values in the Area
Average Home Value in this Area
Mortgage History
| Date | Status | Borrower | Loan Amount |
|---|---|---|---|
| Closed | Milliard Noah | $399,000 | |
| Closed | Wade Adrienne | $353,953 | |
| Closed | Lent Timothy | $193,325 | |
| Closed | Gowell Amy A | $75,000 | |
| Closed | Gowell Amy | $130,000 | |
| Closed | Gowell Keith | $111,000 | |
| Closed | Gowell Keith | $70,500 | |
| Closed | Gowell Keith | $56,000 |
Property History
| Date | Event | Price | Change | Sq Ft Price |
|---|---|---|---|---|
| 05/24/2023 05/24/23 | Sold | $420,000 | +5.0% | $197 / Sq Ft |
| 04/17/2023 04/17/23 | Pending | -- | -- | -- |
| 04/12/2023 04/12/23 | For Sale | $399,900 | +9.6% | $187 / Sq Ft |
| 11/09/2021 11/09/21 | Sold | $364,900 | -8.8% | $171 / Sq Ft |
| 09/18/2021 09/18/21 | Pending | -- | -- | -- |
| 08/30/2021 08/30/21 | For Sale | $400,000 | +100.0% | $187 / Sq Ft |
| 07/10/2018 07/10/18 | Sold | $200,000 | -14.9% | $134 / Sq Ft |
| 05/26/2018 05/26/18 | Pending | -- | -- | -- |
| 05/16/2018 05/16/18 | Price Changed | $235,000 | -2.9% | $158 / Sq Ft |
| 04/09/2018 04/09/18 | Price Changed | $242,000 | -3.2% | $162 / Sq Ft |
| 03/27/2018 03/27/18 | For Sale | $250,000 | 0.0% | $168 / Sq Ft |
| 03/20/2018 03/20/18 | Pending | -- | -- | -- |
| 03/13/2018 03/13/18 | For Sale | $250,000 | -- | $168 / Sq Ft |
Tax History Compared to Growth
Tax History
| Year | Tax Paid | Tax Assessment Tax Assessment Total Assessment is a certain percentage of the fair market value that is determined by local assessors to be the total taxable value of land and additions on the property. | Land | Improvement |
|---|---|---|---|---|
| 2025 | $4,717 | $328,500 | $93,000 | $235,500 |
| 2024 | $4,496 | $318,900 | $87,800 | $231,100 |
| 2023 | $4,491 | $307,200 | $78,900 | $228,300 |
| 2022 | $3,952 | $229,900 | $65,800 | $164,100 |
| 2020 | $3,675 | $202,800 | $66,300 | $136,500 |
| 2019 | $3,624 | $194,000 | $61,200 | $132,800 |
| 2018 | $3,457 | $175,500 | $63,700 | $111,800 |
| 2017 | $3,151 | $157,700 | $54,400 | $103,300 |
| 2016 | $2,818 | $143,700 | $54,900 | $88,800 |
| 2015 | $2,515 | $137,300 | $52,500 | $84,800 |
Agents Affiliated with this Home
-
Brooke Packard
B
Seller's Agent in 2023
Brooke Packard
Lamacchia Realty, Inc.
(508) 612-0821
1 in this area
159 Total Sales
-
The Goneau Group

Buyer's Agent in 2023
The Goneau Group
Keller Williams Realty North Central
(508) 868-4090
4 in this area
163 Total Sales
-
Michele Mathieu

Seller's Agent in 2021
Michele Mathieu
Laer Realty
(978) 534-3100
2 in this area
70 Total Sales
-
Jaquaine Coe

Buyer's Agent in 2021
Jaquaine Coe
The LGCY Group LLC
(508) 989-6943
2 in this area
82 Total Sales
-
Joselin Malkhasian

Buyer's Agent in 2018
Joselin Malkhasian
Lamacchia Realty, Inc.
(781) 316-5279
204 Total Sales
Map
Source: MLS Property Information Network (MLS PIN)
MLS Number: 73097544
APN: LUNE-000980-000133
