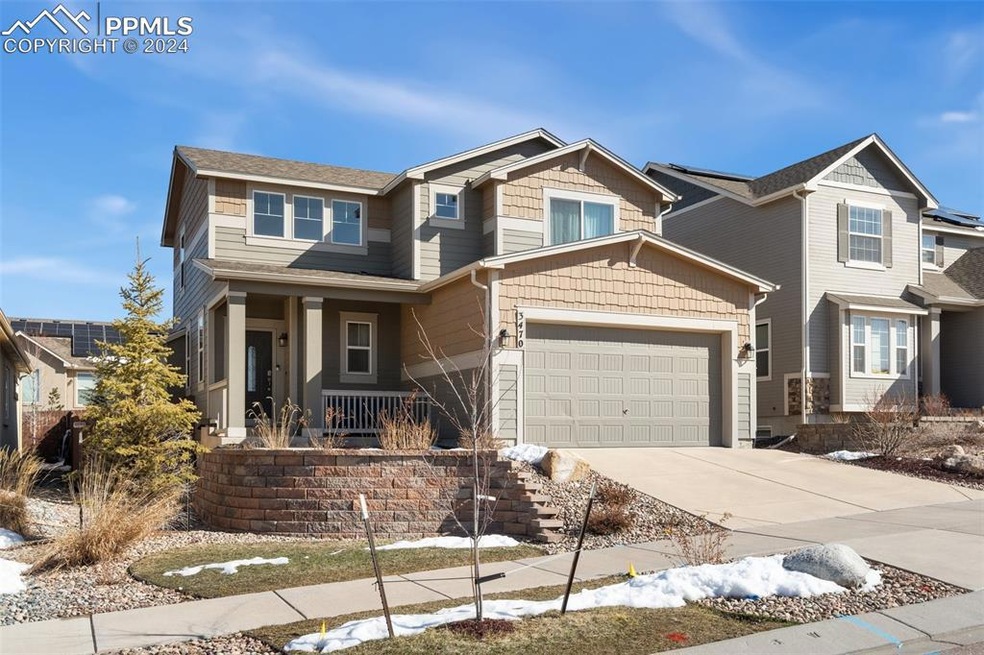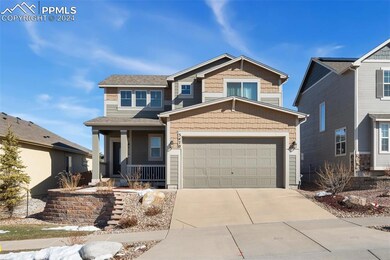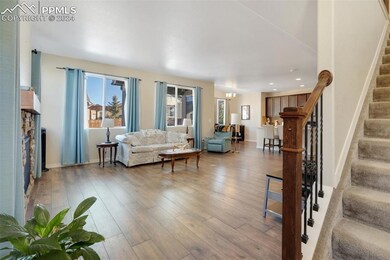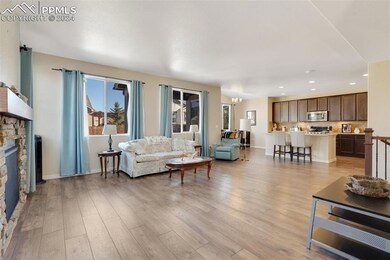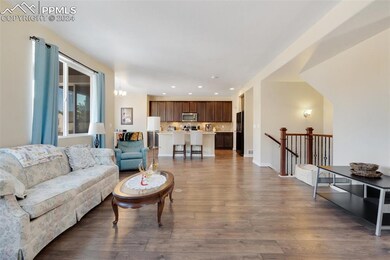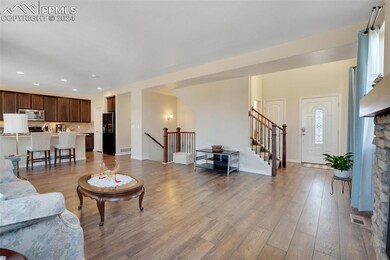
3470 Daydreamer Dr Colorado Springs, CO 80908
Kettle Creek NeighborhoodHighlights
- Views of Pikes Peak
- Property is near a park
- Wood Flooring
- Challenger Middle School Rated A
- Vaulted Ceiling
- Hiking Trails
About This Home
As of July 2024This Home has a bright open floor plan featuring a gourmet kitchen with stainless steel appliances, quartz counters, upgraded back splash, huge island & walk in pantry. The main level living room is open and bright with a beautiful stone gas fireplace. On the upper level the master suite includes luxury bath with quartz double vanity and a large shower with built in bench & huge walk-in closet. Also on the upper level is 2 more bedrooms, walk in closet, full hall bath and laundry room. The finished basement has a large family room, 4th bedroom and another full bathroom. There is also an added bonus and unfinished storage room. The yard is beautifully landscaped and fenced in.You will enjoy the Pikes Peak views from the front porch. This home is walking distance to Pine Creek HS and a Elementary School. This home has many upgrades and has been very well maintained!
Home Details
Home Type
- Single Family
Est. Annual Taxes
- $1,916
Year Built
- Built in 2017
Lot Details
- 5,750 Sq Ft Lot
- Back Yard Fenced
- Landscaped
- Level Lot
HOA Fees
- $46 Monthly HOA Fees
Parking
- 2 Car Attached Garage
- Garage Door Opener
- Driveway
Property Views
- Pikes Peak
- Mountain
Home Design
- Shingle Roof
- Masonite
Interior Spaces
- 2,709 Sq Ft Home
- 2-Story Property
- Vaulted Ceiling
- Ceiling Fan
- Gas Fireplace
- Basement Fills Entire Space Under The House
Kitchen
- Self-Cleaning Oven
- Plumbed For Gas In Kitchen
- Microwave
- Dishwasher
- Disposal
Flooring
- Wood
- Carpet
- Ceramic Tile
Bedrooms and Bathrooms
- 4 Bedrooms
Laundry
- Laundry on upper level
- Dryer
- Washer
Location
- Property is near a park
- Property near a hospital
- Property is near schools
- Property is near shops
Schools
- Edith Wolford Elementary School
- Challenger Middle School
- Pine Creek High School
Utilities
- Forced Air Heating and Cooling System
- Heating System Uses Natural Gas
- 220 Volts in Kitchen
- Phone Available
Additional Features
- Remote Devices
- Concrete Porch or Patio
Community Details
Overview
- Association fees include covenant enforcement, trash removal
- Built by Classic Homes
Recreation
- Park
- Hiking Trails
- Trails
Ownership History
Purchase Details
Home Financials for this Owner
Home Financials are based on the most recent Mortgage that was taken out on this home.Purchase Details
Home Financials for this Owner
Home Financials are based on the most recent Mortgage that was taken out on this home.Purchase Details
Home Financials for this Owner
Home Financials are based on the most recent Mortgage that was taken out on this home.Similar Homes in Colorado Springs, CO
Home Values in the Area
Average Home Value in this Area
Purchase History
| Date | Type | Sale Price | Title Company |
|---|---|---|---|
| Warranty Deed | $595,000 | Stewart Title | |
| Warranty Deed | $439,000 | Empire Title Co Springs Llc | |
| Warranty Deed | $377,600 | Capstone Title |
Mortgage History
| Date | Status | Loan Amount | Loan Type |
|---|---|---|---|
| Open | $526,556 | FHA | |
| Previous Owner | $449,097 | VA | |
| Previous Owner | $409,121 | VA | |
| Previous Owner | $377,617 | VA |
Property History
| Date | Event | Price | Change | Sq Ft Price |
|---|---|---|---|---|
| 07/15/2025 07/15/25 | Price Changed | $615,000 | -2.4% | $227 / Sq Ft |
| 07/01/2025 07/01/25 | Price Changed | $629,900 | -3.1% | $233 / Sq Ft |
| 06/24/2025 06/24/25 | For Sale | $650,000 | +9.2% | $240 / Sq Ft |
| 07/09/2024 07/09/24 | Sold | $595,000 | -0.8% | $220 / Sq Ft |
| 06/11/2024 06/11/24 | Pending | -- | -- | -- |
| 06/04/2024 06/04/24 | Price Changed | $599,900 | -2.5% | $221 / Sq Ft |
| 04/25/2024 04/25/24 | Price Changed | $615,000 | -1.6% | $227 / Sq Ft |
| 04/05/2024 04/05/24 | For Sale | $625,000 | -- | $231 / Sq Ft |
Tax History Compared to Growth
Tax History
| Year | Tax Paid | Tax Assessment Tax Assessment Total Assessment is a certain percentage of the fair market value that is determined by local assessors to be the total taxable value of land and additions on the property. | Land | Improvement |
|---|---|---|---|---|
| 2025 | $2,242 | $43,480 | -- | -- |
| 2024 | $2,214 | $41,200 | $6,700 | $34,500 |
| 2022 | $1,916 | $28,960 | $6,160 | $22,800 |
| 2021 | $2,129 | $29,790 | $6,330 | $23,460 |
| 2020 | $2,189 | $28,430 | $5,510 | $22,920 |
| 2019 | $2,165 | $28,430 | $5,510 | $22,920 |
| 2018 | $1,896 | $24,460 | $4,040 | $20,420 |
| 2017 | $130 | $24,460 | $4,040 | $20,420 |
| 2016 | $31 | $400 | $400 | $0 |
Agents Affiliated with this Home
-
Diana Dunston

Seller's Agent in 2025
Diana Dunston
HomeSmart
(719) 339-7661
45 Total Sales
-
Michael Carter
M
Seller's Agent in 2024
Michael Carter
The Platinum Group
(719) 536-4444
4 in this area
73 Total Sales
-
Christina Dewey

Buyer's Agent in 2024
Christina Dewey
RE/MAX
(719) 499-3257
1 in this area
36 Total Sales
Map
Source: Pikes Peak REALTOR® Services
MLS Number: 4832333
APN: 62221-08-008
- 10897 Hidden Brook Cir
- 10626 Hidden Brook Cir
- 3326 Daydreamer Dr
- 3426 Wind Waker Way
- 10676 Hidden Brook Cir
- 10912 Echo Canyon Dr
- 11198 Faint Wind Dr
- 11159 Fossil Dust Dr
- 11149 Galaxy Hunter Dr
- 3228 Bewildering Heights
- 11083 Tranquil Water Dr
- 2997 Bright Moon Dr
- 2974 Golden Meadow Way
- 10636 Echo Canyon Dr
- 10835 Tincup Creek Point
- 10632 Leadville Creek Point
- 10730 Horseshoe Creek Point
- 10634 Silverton Creek Point
- 4050 Old Ranch Rd
- 10643 Black Kettle Way
