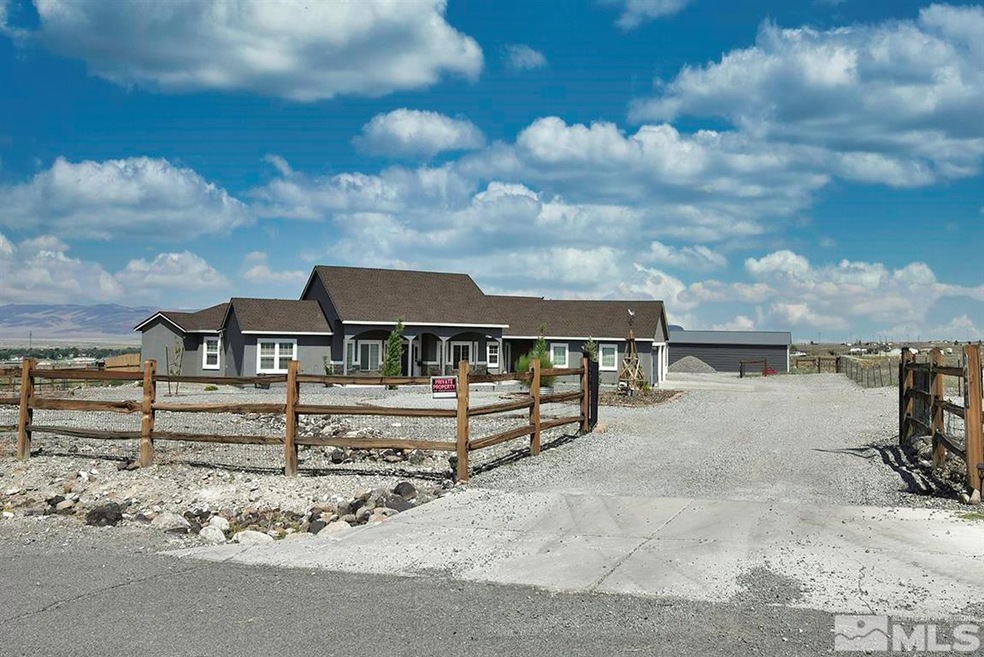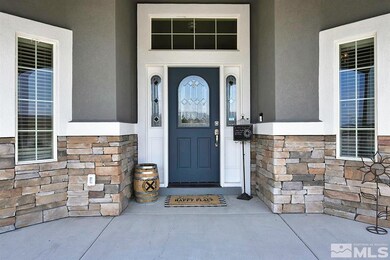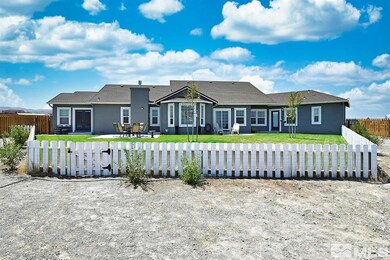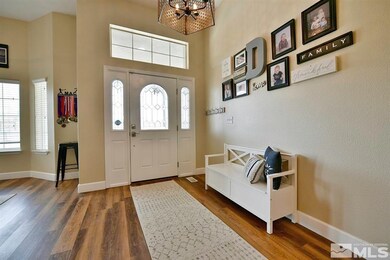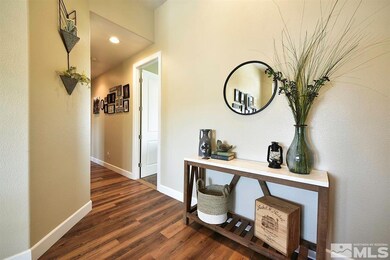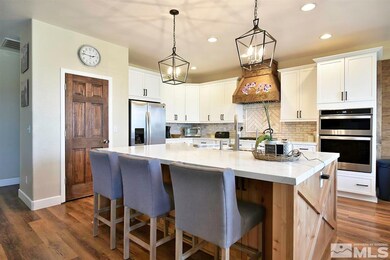
3470 Drayer Ln Fernley, NV 89408
Estimated Value: $741,000 - $770,000
Highlights
- Desert View
- Dog Run
- Carpet
About This Home
As of December 2021Multi generational home completely remodeled, move in ready! Two master bedrooms with separate entrances, one which includes a wet bar! Three more bedrooms/office, three full baths, fully remodeled kitchen and a laundry room with a dog wash. Beautiful LVP floors, kitchen island has plenty of storage space, beautiful cabinets and farm sink. Not only does this property give you plenty of open space for horses, dogs, covered rv parking and a 22x40 shop. House has appraised at asking., A once in a life time perfect home. So many features to list. This multi generational home has something for everyone. First master bedroom is spacious and has a bonus room that can be used as an office, sitting room or nursery. Plus a patio door to sit out, sip your coffee and watch the sun rise. The master bathroom is spacious with dual sinks, marble tiled shower and jetted tub. Two separate master walk in closets. Bedroom 1 and 2 are located near the master. The guest bath is roomy and remodeled. There is an office/den or a fifth bedroom with a walk out to the back yard. A formal dining room to entertain guests and a beautiful foyer. Flooring is LVP throughout home! What a kitchen, huge island with tons of cabinets for storage, farm sink and a pantry! Enjoy gourmet meals form your kitchen while entertaining guests in the family room and breakfast nook. Enjoy your back yard patio bbq with the plumbed gas stub. The laundry room is spacious, plenty of cabinets and folding counter. Wait for this, a tiled dog washing station! The second master suite has a large walk in marble tiled shower, spacious sitting area with wet bar and room for a small refrigerator. Private entrance off the back patio. The backyard is fully fenced and landscaped. A giant dog run with cover. Covered RV/motorhome cover and a new 22x40 shop to store extra vehicles, tractor or off roading toys. Yet there is room for more! Enjoy horses? Theres room!
Last Agent to Sell the Property
Skyline Realty, Inc. License #S.178261 Listed on: 08/05/2021
Home Details
Home Type
- Single Family
Est. Annual Taxes
- $2,957
Year Built
- Built in 2004
Lot Details
- 2.07 Acre Lot
- Dog Run
- Property is zoned RR1
Parking
- 3 Car Garage
Property Views
- Desert
- Valley
Home Design
- 3,171 Sq Ft Home
- Pitched Roof
- Asphalt Roof
Kitchen
- Gas Range
- Microwave
- Dishwasher
- Disposal
Flooring
- Carpet
- Laminate
Bedrooms and Bathrooms
- 4 Bedrooms
- 3 Full Bathrooms
Schools
- East Valley Elementary School
- Fernley Middle School
- Fernley High School
Utilities
- Propane
- Internet Available
Listing and Financial Details
- Assessor Parcel Number 02083204
Ownership History
Purchase Details
Home Financials for this Owner
Home Financials are based on the most recent Mortgage that was taken out on this home.Purchase Details
Home Financials for this Owner
Home Financials are based on the most recent Mortgage that was taken out on this home.Purchase Details
Home Financials for this Owner
Home Financials are based on the most recent Mortgage that was taken out on this home.Purchase Details
Home Financials for this Owner
Home Financials are based on the most recent Mortgage that was taken out on this home.Purchase Details
Purchase Details
Home Financials for this Owner
Home Financials are based on the most recent Mortgage that was taken out on this home.Purchase Details
Home Financials for this Owner
Home Financials are based on the most recent Mortgage that was taken out on this home.Purchase Details
Home Financials for this Owner
Home Financials are based on the most recent Mortgage that was taken out on this home.Similar Homes in Fernley, NV
Home Values in the Area
Average Home Value in this Area
Purchase History
| Date | Buyer | Sale Price | Title Company |
|---|---|---|---|
| Blair Michele Renee | $717,500 | First American Title | |
| Diehl Jonathan C | $489,711 | First American Title Ins Co | |
| Witzens Adam Richard | $314,900 | Northern Nevada Title Cc | |
| Krut Andrew B | -- | Northern Nevada Title Cc | |
| Krut Andrew B | $250,000 | First American Title Reno | |
| Federal National Mortgage Association | $403,845 | Pacific Coast Title | |
| Pohls Ronald C | -- | Accommodation | |
| Pohls Ronald C | -- | Accommodation | |
| Pohls Ronald C | -- | First American Title Co Nv |
Mortgage History
| Date | Status | Borrower | Loan Amount |
|---|---|---|---|
| Open | Blair Michele Renee | $237,250 | |
| Previous Owner | Diehl Jonathan C | $72,100 | |
| Previous Owner | Diehl Jonathan C | $464,500 | |
| Previous Owner | Diehl Jonathan C | $465,225 | |
| Previous Owner | Witzens Adam Richard | $375,000 | |
| Previous Owner | Witzens Adam Richard | $312,975 | |
| Previous Owner | Witzens Adam Richard | $314,900 | |
| Previous Owner | Krut Andrew B | $242,500 | |
| Previous Owner | Pohls Ronald C | $150,000 | |
| Previous Owner | Pohls Ronald C | $324,566 |
Property History
| Date | Event | Price | Change | Sq Ft Price |
|---|---|---|---|---|
| 12/15/2021 12/15/21 | Sold | $717,500 | -2.4% | $226 / Sq Ft |
| 11/21/2021 11/21/21 | Pending | -- | -- | -- |
| 10/31/2021 10/31/21 | For Sale | $735,000 | 0.0% | $232 / Sq Ft |
| 10/30/2021 10/30/21 | Price Changed | $735,000 | -0.7% | $232 / Sq Ft |
| 10/03/2021 10/03/21 | Pending | -- | -- | -- |
| 09/20/2021 09/20/21 | For Sale | $739,900 | 0.0% | $233 / Sq Ft |
| 08/21/2021 08/21/21 | Pending | -- | -- | -- |
| 08/18/2021 08/18/21 | For Sale | $739,900 | 0.0% | $233 / Sq Ft |
| 08/17/2021 08/17/21 | Pending | -- | -- | -- |
| 08/05/2021 08/05/21 | For Sale | $739,900 | +51.3% | $233 / Sq Ft |
| 08/09/2019 08/09/19 | Sold | $489,000 | -0.1% | $154 / Sq Ft |
| 06/13/2019 06/13/19 | Pending | -- | -- | -- |
| 05/21/2019 05/21/19 | For Sale | $489,711 | +55.5% | $154 / Sq Ft |
| 02/27/2015 02/27/15 | Sold | $314,900 | -4.5% | $99 / Sq Ft |
| 01/21/2015 01/21/15 | Pending | -- | -- | -- |
| 11/25/2014 11/25/14 | For Sale | $329,900 | +32.0% | $104 / Sq Ft |
| 05/31/2013 05/31/13 | Sold | $250,000 | +23.3% | $79 / Sq Ft |
| 04/11/2013 04/11/13 | Pending | -- | -- | -- |
| 04/01/2013 04/01/13 | For Sale | $202,800 | -- | $64 / Sq Ft |
Tax History Compared to Growth
Tax History
| Year | Tax Paid | Tax Assessment Tax Assessment Total Assessment is a certain percentage of the fair market value that is determined by local assessors to be the total taxable value of land and additions on the property. | Land | Improvement |
|---|---|---|---|---|
| 2024 | $4,453 | $216,822 | $49,000 | $167,821 |
| 2023 | $4,453 | $205,020 | $49,000 | $156,020 |
| 2022 | $3,743 | $191,492 | $49,000 | $142,492 |
| 2021 | $3,466 | $177,749 | $38,500 | $139,249 |
| 2020 | $2,957 | $160,428 | $38,500 | $121,928 |
| 2019 | $2,871 | $146,847 | $29,400 | $117,447 |
| 2018 | $2,788 | $143,978 | $29,400 | $114,578 |
| 2017 | $2,706 | $143,997 | $29,400 | $114,597 |
| 2016 | $2,638 | $111,836 | $7,350 | $104,486 |
| 2015 | $2,633 | $94,703 | $7,350 | $87,353 |
| 2014 | $2,556 | $93,997 | $7,350 | $86,647 |
Agents Affiliated with this Home
-
Joanne Stursa

Seller's Agent in 2021
Joanne Stursa
Skyline Realty, Inc.
(775) 625-0061
57 Total Sales
-
Brian Houghton

Buyer's Agent in 2021
Brian Houghton
LL Realty Inc. - Fernley
(775) 980-7341
104 Total Sales
-

Seller's Agent in 2019
Martina Phillips
Coldwell Banker Select Fernley
(775) 575-2400
-
E
Seller Co-Listing Agent in 2019
Edward Phillips
Coldwell Banker Select Fernley
(775) 720-7810
-
Kathy Courtney

Seller's Agent in 2015
Kathy Courtney
LPT Realty, LLC
(775) 225-6961
124 Total Sales
-
Russ Davidson

Buyer's Agent in 2015
Russ Davidson
RE/MAX
(775) 782-8777
65 Total Sales
Map
Source: Northern Nevada Regional MLS
MLS Number: 210011488
APN: 020-832-04
- 3480 Drayer Ln
- 1740 Bello Ct
- 1312 Serenity Cir Unit LOT 20
- 1310 Serenity Cir Unit LOT 21
- 1304 Serenity Cir Unit LOT 24
- 789 Divot Dr
- 1319 Rouge River Rd
- 764 Divot Dr
- 103 Desert Lakes Dr
- 1313 Rouge River Rd
- 800 Divot Dr
- 301 Bens Way
- 0 Vista St Unit 250000464
- 1310 Turf Ct
- 1129 Dixie Ln
- 1904 Seven Iron Ct
- 514 Wedge Ln
- 516 Wedge Ln
- 131 Desert Lakes Dr
- 1510 Tee Ct
- 3470 Drayer Ln
- 3480 Drayer Ln Unit Lot 8
- 3460 Drayer Ln
- 3465 Drayer Ln
- 3440 Drayer Ln
- 3445 Drayer Ln
- 3490 Drayer Ln
- 3485 Drayer Ln
- 3485 Drayer Ln Unit Lot 18
- 3420 Drayer Ln
- 3470 Richards Way
- 3425 Drayer Ln Unit Lot 15
- 3450 Richards Way
- 3400 Drayer Ln
- 1860 Park Ct
- 3405 Drayer Ln
- 1870 Park Ct
- 1870 Park Ct Unit Lot 4
- 1865 Park Ct
- LOT 2 Park Ct
