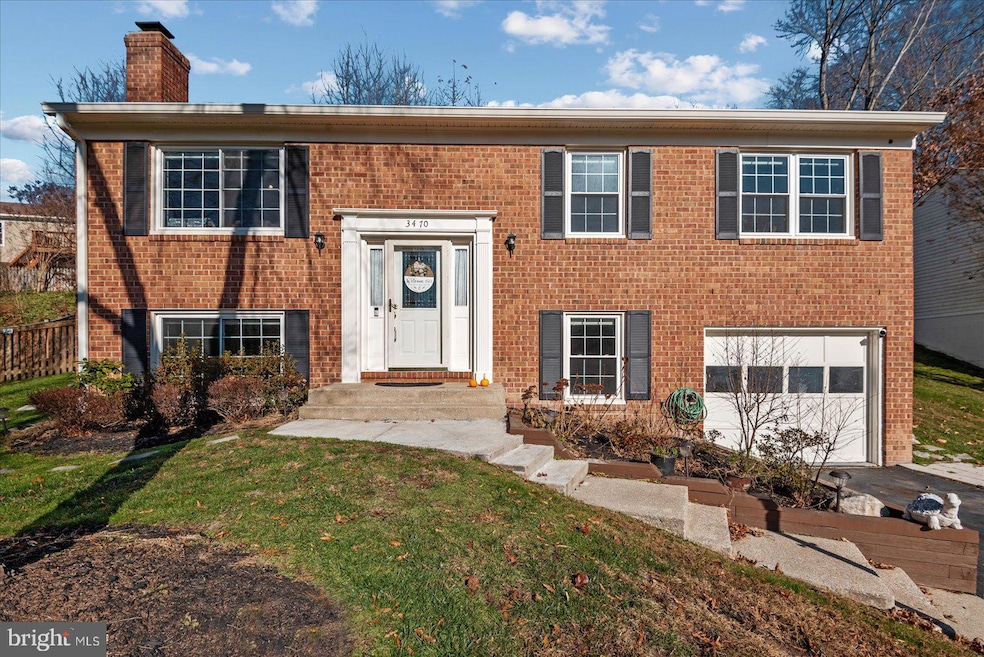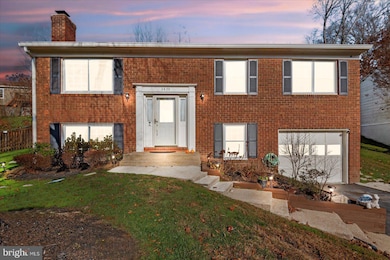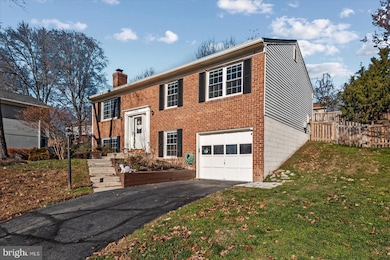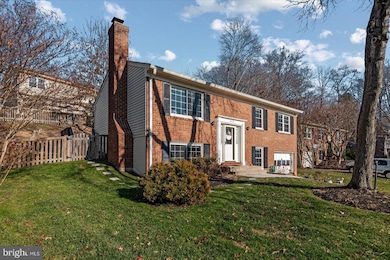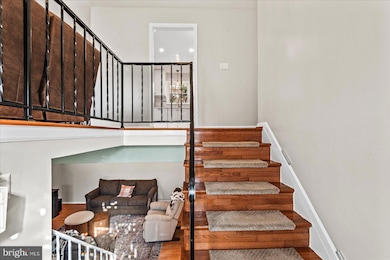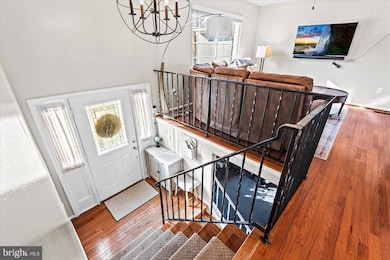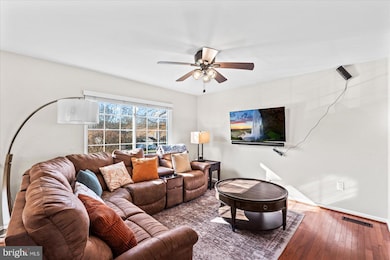3470 Lyon Park Ct Woodbridge, VA 22192
Estimated payment $3,462/month
Highlights
- Popular Property
- 1 Fireplace
- Tennis Courts
- Woodbridge High School Rated A
- Community Pool
- Jogging Path
About This Home
COME JOIN US AT OUR OPEN HOUSE THIS SATURDAY 12-13-2025 FROM 12-2pm. YOU DONT WANT TO MISS OUT ON SEEING THIS BEAUTIFUL HOME. CANT WAIT TO SEE YOU THERE! Welcome home to the popular resort-like community of Lake Ridge! This TURN-KEY, bright and open 4 bedroom 3 full bath home is situated in a quiet cul-de-sac with plenty of updates & exclusive access to abundant amenities! Upstairs on the main level you will find pristine hardwood floors an expansive dining & living room with a large picture window flooding the room with natural lighting. Inside the newly remodeled kitchen discover white cabinetry, sleek quartz countertops, new stainless steel appliances and tile floors. Down the hall, the primary bedroom suite includes a wide closet, ceiling fan, and a private fully renovated attached bathroom. Additional bedrooms are generously sized and the full hall bath has also been fully renovated. Downstairs in the lower level a vast rec room provides you with fantastic additional living space with a cozy wood-burning fireplace and an abundance of sunlight. The 4th bedroom and a third FULLY renovated bathroom can also be found on this level, offering the opportunity for a quiet guest space or home office. This home offers plenty of room for both storage and parking. The backyard has been fully fenced in perfect for your furry friends! Enjoy football nights grilling out on the large back deck while you relax and enjoy your favorite beverage. Washer & Dryer Convey, NEW Hot water heater. This highly desirable neighborhood offers a long list of amenities including several outdoor community pools, basketball and tennis courts, playgrounds, walking trails, and lake privileges. Enjoy proximity to Giant, Wegmans, Harris Teeter, Downtown Occoquan, Stonebridge at Potomac Town Center, Potomac Mills Mall, and Occoquan Regional Park. With quick access to VRE Woodbridge Station, Prince William Parkway, Minnieville Road, and I-95 Express Lanes, commuting is a breeze. Schedule a tour today and enjoy every moment of the new year in your home!
Listing Agent
(757) 807-1933 jennifer.miller@pearsonsmithrealty.com Pearson Smith Realty, LLC License #0225237128 Listed on: 12/08/2025

Open House Schedule
-
Saturday, December 13, 202512:00 to 2:00 pm12/13/2025 12:00:00 PM +00:0012/13/2025 2:00:00 PM +00:00CANT WAIT TO SEE YOU THERE!!Add to Calendar
Home Details
Home Type
- Single Family
Est. Annual Taxes
- $5,124
Year Built
- Built in 1981
Lot Details
- 6,534 Sq Ft Lot
- Property is zoned RPC
HOA Fees
- $72 Monthly HOA Fees
Parking
- 1 Car Attached Garage
- Front Facing Garage
- Driveway
- On-Street Parking
Home Design
- Split Foyer
- Split Level Home
- Permanent Foundation
Interior Spaces
- Property has 2 Levels
- 1 Fireplace
Bedrooms and Bathrooms
Utilities
- Central Air
- Heat Pump System
- Electric Water Heater
Listing and Financial Details
- Tax Lot 11A
- Assessor Parcel Number 8293-17-2279
Community Details
Overview
- $1,200 Capital Contribution Fee
- Association fees include trash, snow removal, pool(s)
- Lake Ridge Subdivision
Recreation
- Tennis Courts
- Community Basketball Court
- Community Playground
- Community Pool
- Jogging Path
Map
Home Values in the Area
Average Home Value in this Area
Tax History
| Year | Tax Paid | Tax Assessment Tax Assessment Total Assessment is a certain percentage of the fair market value that is determined by local assessors to be the total taxable value of land and additions on the property. | Land | Improvement |
|---|---|---|---|---|
| 2025 | $4,896 | $509,500 | $183,200 | $326,300 |
| 2024 | $4,896 | $492,300 | $177,900 | $314,400 |
| 2023 | $4,777 | $459,100 | $164,600 | $294,500 |
| 2022 | $5,031 | $444,000 | $158,200 | $285,800 |
| 2021 | $4,952 | $404,400 | $143,600 | $260,800 |
| 2020 | $5,806 | $374,600 | $132,800 | $241,800 |
| 2019 | $5,699 | $367,700 | $129,000 | $238,700 |
| 2018 | $4,206 | $348,300 | $129,300 | $219,000 |
| 2017 | $4,283 | $345,900 | $129,300 | $216,600 |
| 2016 | $3,941 | $320,600 | $114,500 | $206,100 |
| 2015 | $3,998 | $322,600 | $114,500 | $208,100 |
| 2014 | $3,998 | $318,500 | $113,100 | $205,400 |
Property History
| Date | Event | Price | List to Sale | Price per Sq Ft | Prior Sale |
|---|---|---|---|---|---|
| 12/08/2025 12/08/25 | For Sale | $565,000 | +41.3% | $269 / Sq Ft | |
| 12/10/2020 12/10/20 | Sold | $400,000 | 0.0% | $236 / Sq Ft | View Prior Sale |
| 11/10/2020 11/10/20 | Pending | -- | -- | -- | |
| 10/30/2020 10/30/20 | Price Changed | $400,000 | -3.6% | $236 / Sq Ft | |
| 10/12/2020 10/12/20 | Price Changed | $415,000 | -2.4% | $245 / Sq Ft | |
| 09/22/2020 09/22/20 | Price Changed | $425,000 | -0.2% | $250 / Sq Ft | |
| 09/09/2020 09/09/20 | For Sale | $425,900 | +6.5% | $251 / Sq Ft | |
| 08/26/2020 08/26/20 | Off Market | $400,000 | -- | -- | |
| 08/26/2020 08/26/20 | For Sale | $425,900 | 0.0% | $251 / Sq Ft | |
| 03/16/2017 03/16/17 | Rented | $2,000 | 0.0% | -- | |
| 03/16/2017 03/16/17 | Under Contract | -- | -- | -- | |
| 03/13/2017 03/13/17 | For Rent | $2,000 | -- | -- |
Purchase History
| Date | Type | Sale Price | Title Company |
|---|---|---|---|
| Deed | $400,000 | First Guardian T&E | |
| Deed | $150,000 | -- |
Mortgage History
| Date | Status | Loan Amount | Loan Type |
|---|---|---|---|
| Open | $400,000 | VA | |
| Previous Owner | $144,939 | No Value Available |
Source: Bright MLS
MLS Number: VAPW2108524
APN: 8293-17-2279
- 11972 Holly View Dr
- 3409 Caledonia Cir
- 12030 Cardamom Dr Unit 12030
- 11821 Limoux Place
- 12232 Nutmeg Ct
- 11846 Critton Cir
- 11743 Barrows Ln
- 12309 Ashmont Ct Unit 203
- 12199 Chaucer Ln
- 12240 Stevenson Ct
- 11761 Tolson Place Unit 11761
- 3899 Triad Ct
- 11708 Tolson Place Unit 11708
- 3098 Fennegan Ct
- 12060 Willowood Dr
- 12075 Willowood Dr
- 12871 Valleywood Dr
- 12165 Abbey Glen Ct
- 2847 Seminole Rd
- 12390 Manchester Way
- 12107 Fort Craig Dr
- 12100 Cardamom Dr Unit 12100
- 3445 Aviary Way
- 12098 Winona Dr
- 11982 Mojave Ln
- 12280 Creekview Cir
- 12307 Newcastle Loop
- 11736 Batley Place
- 3216 Bluff View Ct
- 11373 Cromwell Ct
- 12129 Chaucer Ln
- 3844 Koval Ln
- 3850 Koval Ln
- 12316 Wadsworth Way Unit 3
- 12214 Dapple Gray Ct
- 11579 Bertram St
- 3922 Marquis Place Unit Upstairs and Main Floor - Furnished + Office
- 12264 Dapple Gray Ct
- 3955 Pepperidge Ct
- 12620 Monarch Ct
