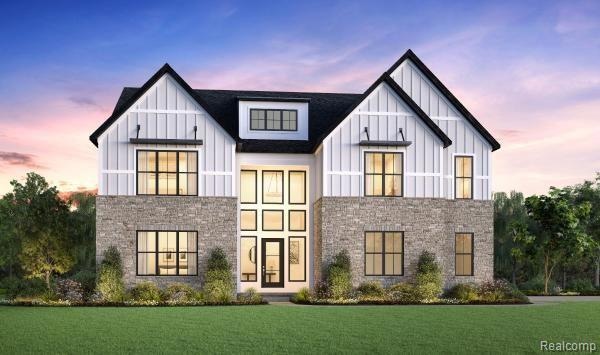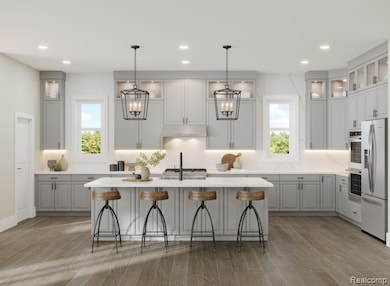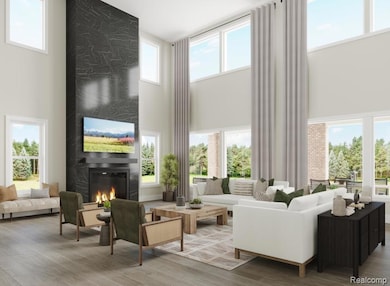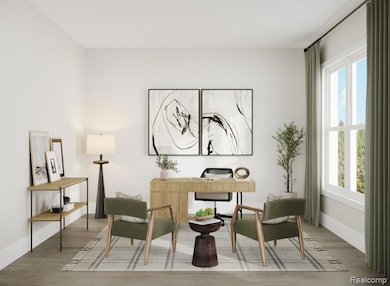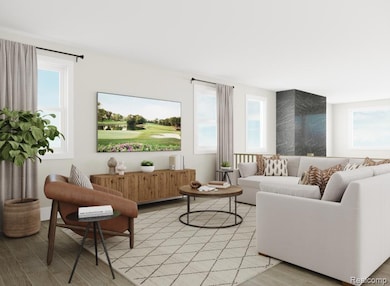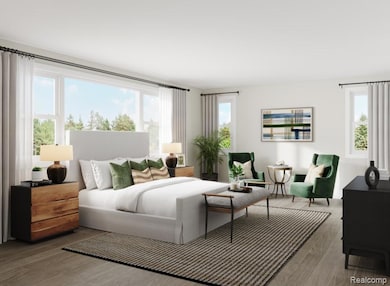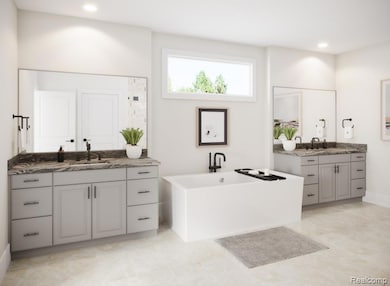3470 Maple Ridge Dr Ann Arbor, MI 48105
Estimated payment $8,259/month
Highlights
- New Construction
- Colonial Architecture
- Walk-In Pantry
- Wines Elementary School Rated A
- Ground Level Unit
- 3 Car Attached Garage
About This Home
New construction built by Toll Brothers! The elegant Morenci features a spacious floor plan with beautiful spaces indoors and out. An inviting two-story foyer ushers visitors into the soaring two-story great room with views of the gorgeous covered patio beyond. Steps from a bright casual dining area, the kitchen is a home chef’s delight with features including a large center island with breakfast bar, ample counter and cabinet space, and a walk-in pantry. Upstairs, the primary bedroom suite is a wonderful retreat offering an expansive walk-in closet and a serene primary bath complete with dual vanities, a luxe shower with seat, and a private water closet. Down the hall from a versatile loft are three generous secondary bedrooms with private baths. Other highlights include a secluded first-floor secondary bedroom suite, a powder room, a flex room, convenient bedroom-level laundry, everyday entry and 3-Car Side Entrance Garage.
Home Details
Home Type
- Single Family
Year Built
- Built in 2025 | New Construction
Lot Details
- 0.4 Acre Lot
- Lot Dimensions are 87x189
HOA Fees
- $219 Monthly HOA Fees
Parking
- 3 Car Attached Garage
Home Design
- Colonial Architecture
- Brick Exterior Construction
- Poured Concrete
- Asphalt Roof
- Stone Siding
Interior Spaces
- 4,908 Sq Ft Home
- 2-Story Property
- Unfinished Basement
Kitchen
- Walk-In Pantry
- Built-In Electric Oven
- Gas Cooktop
- Microwave
- Dishwasher
- Disposal
Bedrooms and Bathrooms
- 5 Bedrooms
Location
- Ground Level Unit
Utilities
- Forced Air Heating and Cooling System
- Humidifier
- Heating System Uses Natural Gas
- Natural Gas Water Heater
Community Details
- Whitehall Community Management Association, Phone Number (248) 324-0400
Listing and Financial Details
- Home warranty included in the sale of the property
- Assessor Parcel Number 3524664
Map
Home Values in the Area
Average Home Value in this Area
Property History
| Date | Event | Price | List to Sale | Price per Sq Ft |
|---|---|---|---|---|
| 05/04/2025 05/04/25 | For Sale | $1,279,995 | -- | $261 / Sq Ft |
Source: Realcomp
MLS Number: 20250031970
- 3440 Maple Ridge Dr
- 102 Samara Lane Ct
- 3415 Maple Ridge Dr
- Morenci Plan at Barton Ridge
- Brant Plan at Barton Ridge
- Haslett Plan at Barton Ridge
- Alma Plan at Barton Ridge
- Decker Plan at Barton Ridge
- 341 Corrie Rd
- 3500 Pontiac Trail
- 2865 Dillon Dr
- 2994 Montana Way
- 244 Barton Shore Dr
- 2678 S Knightsbridge Cir Unit 24
- 2757 Polson St
- 2768 S Knightsbridge Cir
- The Keswick End Walkout Plan at Bristol Ridge Townhomes
- The Highbridge Plan at Bristol Ridge Townhomes
- The Keswick Interior Walkout Plan at Bristol Ridge Townhomes
- The Keswick End Viewout Plan at Bristol Ridge Townhomes
- 2652 S Knightsbridge Cir Unit 12
- 2664 S Knightsbridge Cir Unit 17
- 2776 S Knightsbridge Cir Unit 83
- 2782 S Knightsbridge Cir Unit 86
- 2767 S Knightsbridge Cir Unit 61
- 2962 Hunley Dr Unit 41
- 2696 S Knightsbridge Cir Unit 36
- 2728 S Knightsbridge Cir Unit 50
- 2327 Erie Dr
- 2339 Pontiac Trail
- 2341 Timbercrest Ct Unit 274
- 3195 Otter Creek Ct
- 3129 Fawnmeadow Ct Unit 61
- 2425 Foxway Dr
- 2825 Tuebingen Pkwy
- 3328 Roseford Blvd
- 2765 Ashcombe Dr
- 2794 Ashcombe Dr
- 1520 Traver Rd
- 3075 N Spurway Dr
