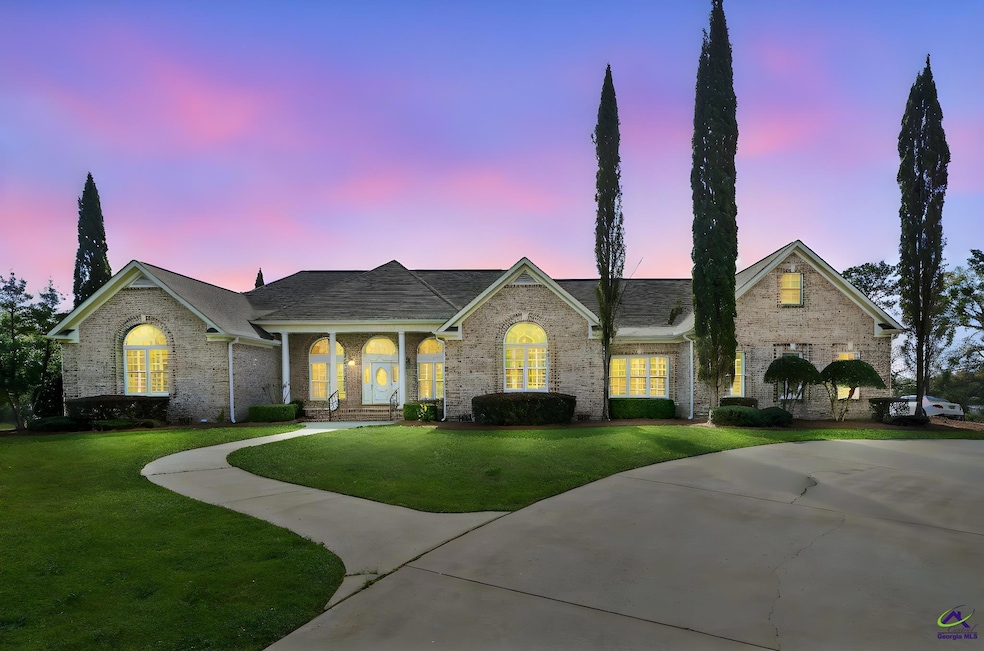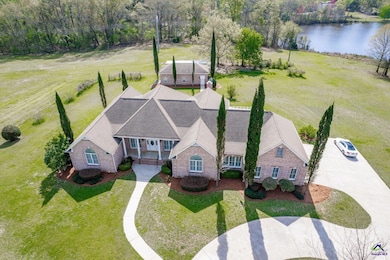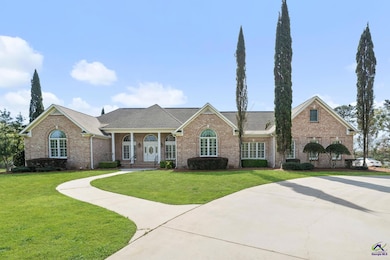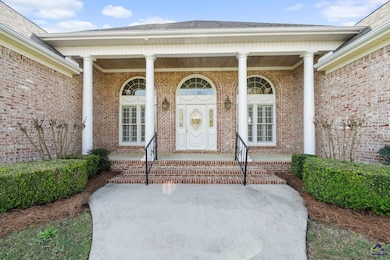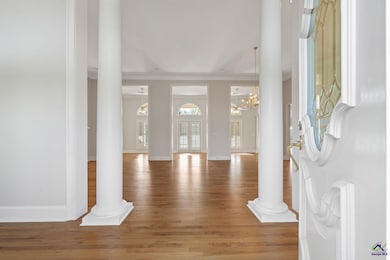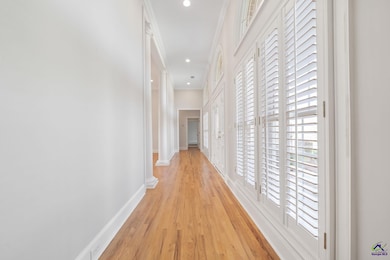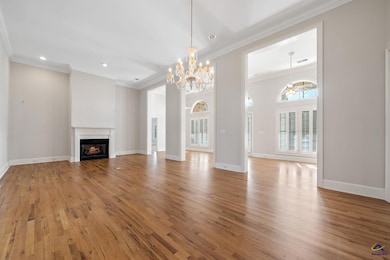
3470 Moody Rd Kathleen, GA 31047
Estimated payment $5,615/month
Highlights
- Wood Flooring
- Main Floor Primary Bedroom
- Granite Countertops
- Matthew Arthur Elementary School Rated A
- 2 Fireplaces
- Home Office
About This Home
Welcome to this truly custom-built home, nestled on a private 6.39-acre lot in the serene community of Kathleen, Georgia at 3470 Moody Road. As you arrive, you’ll be captivated by the all-brick exterior and the attached three-car garage, offering both elegance and practicality. The expansive back of the home features two large porches, perfect for relaxing while enjoying breathtaking views of Griffin Lake. Spend your afternoons fishing off the dock, surrounded by nature's beauty. The detached garage, measuring 41x21, provides ample storage space and comes with double-sided garage doors for added convenience. Inside, you’ll be greeted by the warmth of gorgeous hardwood floors and an open-concept kitchen that flows seamlessly into a cozy secondary living room with a charming brick fireplace and a dare IV fireplace insert—ideal for cool evenings. Throughout the home, plantation shutters add a touch of sophistication, and natural light pours in from every angle, creating a bright and inviting atmosphere. The formal living room, also with a fireplace, offers a perfect space for entertaining guests. The master bedroom is a true retreat, featuring a spacious layout and an oversized walk-in closet. The secondary bedrooms are generously sized, providing plenty of space for family or guests. The upstairs, currently unfinished, offers the potential for additional square footage to be tailored to your needs. For those with a green thumb, the meticulously landscaped yard, full of vibrant flowers and lush greenery, will be a gardener’s dream. Enjoy peace of mind with no HOA and the benefit of Houston County taxes only. This home is a one-of-a-kind gem, offering a perfect blend of luxury, comfort, and natural beauty. Schedule your showing today and experience all this exceptional property has to offer! Make your showing appointment today!
Home Details
Home Type
- Single Family
Est. Annual Taxes
- $5,356
Year Built
- Built in 2001
Home Design
- Brick Exterior Construction
Interior Spaces
- 3,777 Sq Ft Home
- 1.5-Story Property
- Ceiling Fan
- 2 Fireplaces
- Double Pane Windows
- Blinds
- Formal Dining Room
- Home Office
- Crawl Space
- Storage In Attic
Kitchen
- Eat-In Kitchen
- Breakfast Bar
- Electric Range
- Microwave
- Dishwasher
- Kitchen Island
- Granite Countertops
- Disposal
Flooring
- Wood
- Carpet
- Tile
Bedrooms and Bathrooms
- 4 Bedrooms
- Primary Bedroom on Main
- Garden Bath
Parking
- 3 Car Attached Garage
- Garage Door Opener
Schools
- Matt Arthur Elementary School
- Bonaire Middle School
- Veterans High School
Utilities
- Central Heating and Cooling System
- Heat Pump System
- Septic Tank
- High Speed Internet
Additional Features
- Covered patio or porch
- 6.39 Acre Lot
Listing and Financial Details
- Assessor Parcel Number 001040 124000
Map
Home Values in the Area
Average Home Value in this Area
Tax History
| Year | Tax Paid | Tax Assessment Tax Assessment Total Assessment is a certain percentage of the fair market value that is determined by local assessors to be the total taxable value of land and additions on the property. | Land | Improvement |
|---|---|---|---|---|
| 2024 | $5,356 | $225,920 | $57,240 | $168,680 |
| 2023 | $4,542 | $189,920 | $53,000 | $136,920 |
| 2022 | $4,331 | $181,200 | $53,000 | $128,200 |
| 2021 | $4,119 | $171,560 | $49,480 | $122,080 |
| 2020 | $3,663 | $152,080 | $31,520 | $120,560 |
| 2019 | $3,663 | $152,080 | $31,520 | $120,560 |
| 2018 | $3,663 | $152,080 | $31,520 | $120,560 |
| 2017 | $3,667 | $152,080 | $31,520 | $120,560 |
| 2016 | $3,672 | $152,080 | $31,520 | $120,560 |
| 2015 | $3,673 | $152,080 | $31,520 | $120,560 |
| 2014 | -- | $152,080 | $31,520 | $120,560 |
| 2013 | -- | $152,080 | $31,520 | $120,560 |
Property History
| Date | Event | Price | Change | Sq Ft Price |
|---|---|---|---|---|
| 05/05/2025 05/05/25 | Price Changed | $974,000 | -1.6% | $258 / Sq Ft |
| 03/30/2025 03/30/25 | For Sale | $990,000 | -- | $262 / Sq Ft |
Purchase History
| Date | Type | Sale Price | Title Company |
|---|---|---|---|
| Deed | -- | -- | |
| Deed | -- | -- | |
| Deed | $19,300 | -- |
Mortgage History
| Date | Status | Loan Amount | Loan Type |
|---|---|---|---|
| Closed | $2,500,000 | Commercial |
Similar Home in Kathleen, GA
Source: Central Georgia MLS
MLS Number: 252144
APN: 001040124000
- 202 Brook Hollow Ct
- 316 Shoshone Cir
- 116 Hidesta Ct
- 406 Shoshone Cir
- 217 Woodlands Blvd
- 204 Bobtail Run
- 215 Shoshone Cir Unit Homesite 78
- 215 Shoshone Cir
- 202 Grand View Ave
- 202 Westward Point
- 202 Westward Pointe
- 105 Grand View Ave
- 109 Harley Dr
- 328 Flowing Meadows Dr
- 100 Flowing Meadows Dr
- 117 Richfield Cir
- 0 SW Highway 127 Farr Rd Unit 10537494
- 0 Highway 127 Farr Rd
- 212 Willowbrook Ln
- 0 Piney Grove Rd Parcel A Rd
