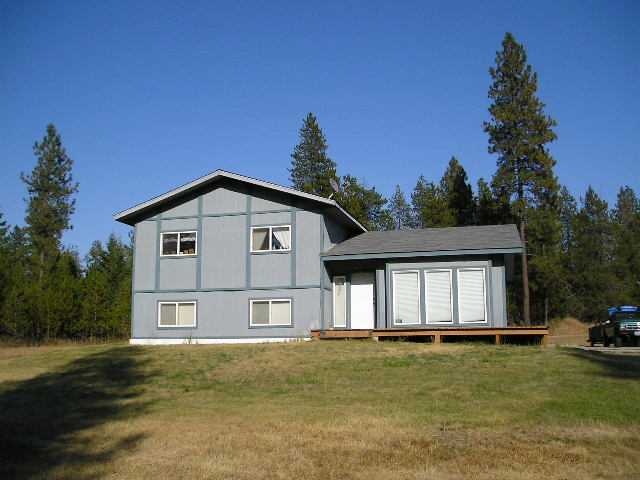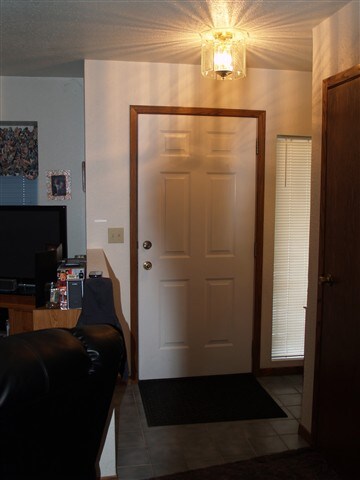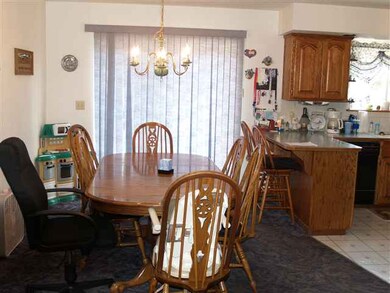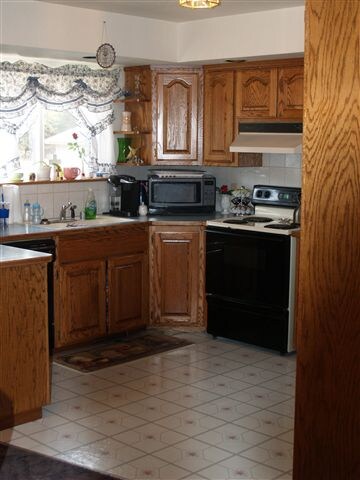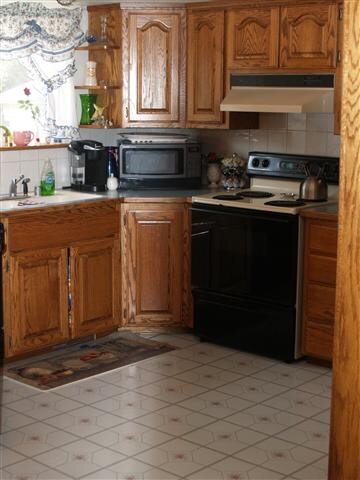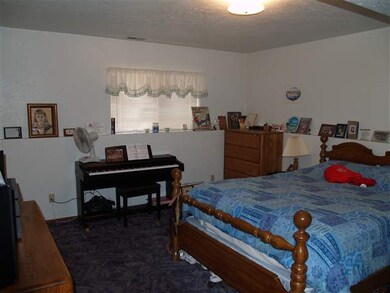
34706 N Findley Rd Deer Park, WA 99006
Estimated Value: $492,000 - $595,672
Highlights
- Contemporary Architecture
- Separate Formal Living Room
- 2 Car Detached Garage
- Territorial View
- Community Pool
- Walk-In Closet
About This Home
As of April 2012One owner custom built home on 10 acres in good condition...hurry as the previous buyer's financing fell through. Pre-approved short sale through February 29th...Seller approved closing costs to Buyer of $5340 dollars. To take full advantage of this tremendous offer call Today and arrange a showing!!!
Last Listed By
Eugene Troy
The Real Estate Matchmaker,LLC License #24218 Listed on: 09/18/2011
Home Details
Home Type
- Single Family
Est. Annual Taxes
- $1,932
Year Built
- Built in 1994
Lot Details
- 10 Acre Lot
- Level Lot
- Landscaped with Trees
Home Design
- Contemporary Architecture
- Composition Roof
- T111 Siding
Interior Spaces
- 2,000 Sq Ft Home
- 3-Story Property
- Zero Clearance Fireplace
- Family Room with entrance to outdoor space
- Separate Formal Living Room
- Dining Room
- Territorial Views
Kitchen
- Free-Standing Range
- Dishwasher
Bedrooms and Bathrooms
- Primary Bedroom located in the basement
- Walk-In Closet
- Primary Bathroom is a Full Bathroom
- 2 Bathrooms
Partially Finished Basement
- Exterior Basement Entry
- Recreation or Family Area in Basement
- Laundry in Basement
- Basement with some natural light
Parking
- 2 Car Detached Garage
- Garage Door Opener
Accessible Home Design
- Handicap Accessible
Utilities
- Forced Air Heating and Cooling System
- Well
Listing and Financial Details
- Assessor Parcel Number 39342.0109
Community Details
Overview
- Paradise Pines Subdivision
Recreation
- Community Pool
Ownership History
Purchase Details
Purchase Details
Home Financials for this Owner
Home Financials are based on the most recent Mortgage that was taken out on this home.Purchase Details
Similar Homes in Deer Park, WA
Home Values in the Area
Average Home Value in this Area
Purchase History
| Date | Buyer | Sale Price | Title Company |
|---|---|---|---|
| Starr Karen Theresa | -- | None Available | |
| Starr Donald J | $178,280 | Inland Professional Title Ll | |
| Nagy Bob A | -- | Pacific Nw Title |
Mortgage History
| Date | Status | Borrower | Loan Amount |
|---|---|---|---|
| Open | Starr Karen T | $46,884 | |
| Open | Starr Donald J | $181,632 | |
| Previous Owner | Nagy Bob A | $15,691 | |
| Previous Owner | Nagy Bob A | $202,500 |
Property History
| Date | Event | Price | Change | Sq Ft Price |
|---|---|---|---|---|
| 04/18/2012 04/18/12 | Sold | $178,000 | -2.4% | $89 / Sq Ft |
| 02/10/2012 02/10/12 | Pending | -- | -- | -- |
| 09/18/2011 09/18/11 | For Sale | $182,380 | -- | $91 / Sq Ft |
Tax History Compared to Growth
Tax History
| Year | Tax Paid | Tax Assessment Tax Assessment Total Assessment is a certain percentage of the fair market value that is determined by local assessors to be the total taxable value of land and additions on the property. | Land | Improvement |
|---|---|---|---|---|
| 2024 | $3,739 | $470,230 | $127,330 | $342,900 |
| 2023 | $3,272 | $452,440 | $113,440 | $339,000 |
| 2022 | $2,937 | $417,100 | $82,000 | $335,100 |
| 2021 | $2,786 | $286,920 | $49,220 | $237,700 |
| 2020 | $2,639 | $259,980 | $52,380 | $207,600 |
| 2019 | $2,421 | $243,380 | $49,880 | $193,500 |
| 2018 | $2,541 | $224,480 | $49,880 | $174,600 |
| 2017 | $2,345 | $212,780 | $49,880 | $162,900 |
| 2016 | $2,281 | $202,380 | $49,880 | $152,500 |
| 2015 | $2,384 | $203,280 | $49,880 | $153,400 |
| 2014 | -- | $194,180 | $44,880 | $149,300 |
| 2013 | -- | $0 | $0 | $0 |
Agents Affiliated with this Home
-

Seller's Agent in 2012
Eugene Troy
The Real Estate Matchmaker,LLC
(509) 710-0360
-
Debra Rowe

Buyer's Agent in 2012
Debra Rowe
Designed Real Estate
(509) 710-5991
88 Total Sales
Map
Source: Spokane Association of REALTORS®
MLS Number: 201123304
APN: 39342.0109
- 34124 N Newport Hwy Unit 14
- TBD Lot 30 E North Park Ln
- 0 E North Park Ln Unit NWM2357076
- TBD Lot 25 N Vista Point Ln
- 35312 N Newport Hwy Unit 53
- 35312 N Newport Hwy Unit 233
- 35312 N Newport Hwy Unit 244
- 35312 N Newport Hwy Unit 246
- 1401 E North Park Ln
- 815 E Shelter Ln
- 812 E Shelter Ln
- 32427 N Perry Rd
- 32410 N Ridge Rd
- 31604 N Regal Rd
- 37712 N Echo Rd
- 31912 N Zander Ln
- 914 E Deer Park Milan Rd
- 31910 N Zander Ln
- 5212 E Eloika Rd
- 36015 N Milan Elk Rd
- 34706 N Findley Rd
- 34616 N Findley Rd
- 34808 N Findley Rd
- 3505 E Deer Park-Milan Rd
- 3505 E Deer Park Milan Rd
- 34910 N Findley Rd
- 35010 N Findley Rd
- 34515 N Findley Rd
- 34421 N Findley Rd
- 3711 E Deer Park Milan Rd
- 34717 N Findley Rd
- 35110 N Findley Rd
- 35000 N Findley Rd
- 3105 E Deer Park Milan Rd
- 35212 N Findley Rd
- 34108 N Findley Rd
- 35322 N Regal Ln
- 35311 N Findley Rd
- 3911 E Deer Park Milan Rd
- 3905 E Deer Park Milan Rd
