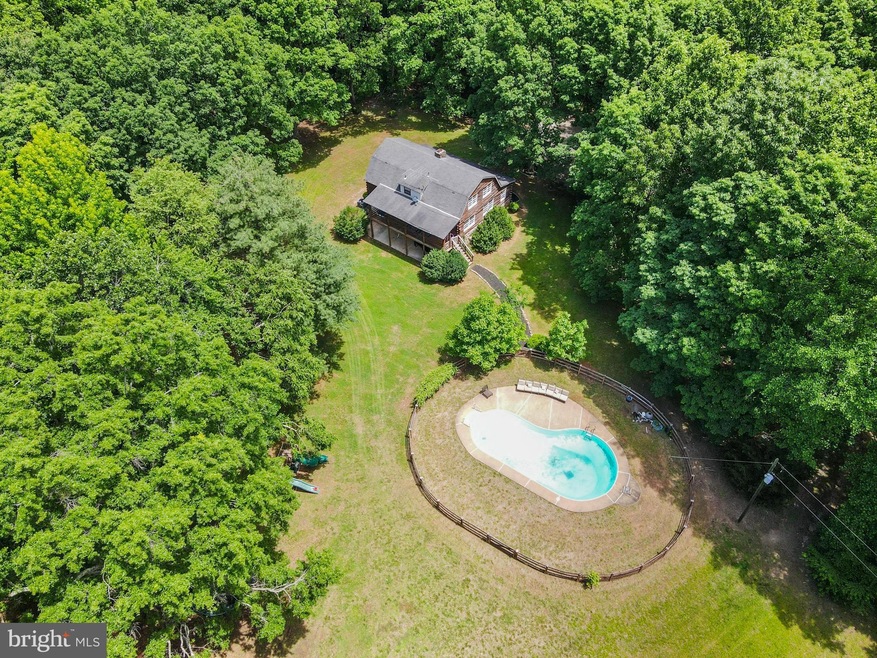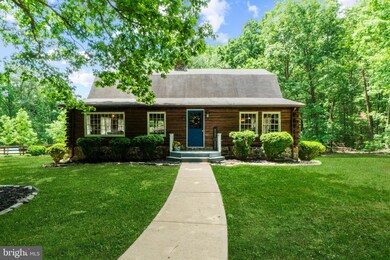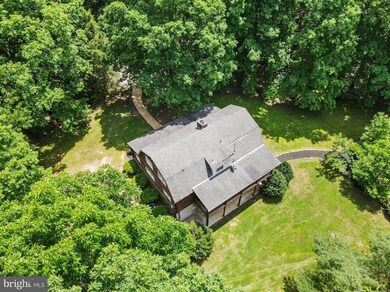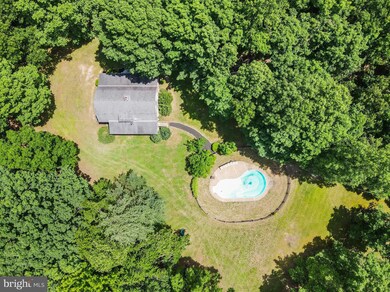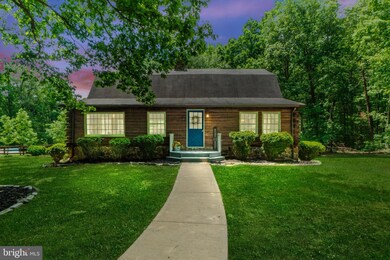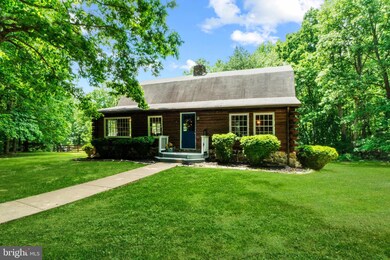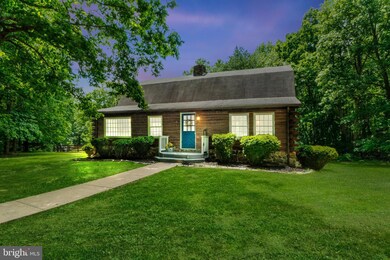
3471 E Old Mountain Rd Louisa, VA 23093
Estimated Value: $479,000 - $551,804
Highlights
- Concrete Pool
- View of Trees or Woods
- Private Lot
- Moss-Nuckols Elementary School Rated A-
- Deck
- Wooded Lot
About This Home
As of October 2022Priced to sell! Professional appraisal done! Home Inspection in hand! Home Stunning home situated on 10 acres of land (superb topography) with an in-ground pool; this is the countryside oasis you have been looking for. With a front view deceptively hiding how large this home truly is until you step inside. That first glimpse within allows you to immediately see wall to wall of the main floor. Talk about open floor plan! Over 3,500 finished sqft in total. Currently decorated in a country chic way, you will be able to envision the way the space could be used. A stunning stone fireplace is the center stage of the living area. Wood floors throughout. Freshly painted kitchen cabinets, new dining area light fixture and fresh paint on the walls. Two pantry's & SS appliances in the kitchen. Stylish sliding barn door covering the main floor full bathroom. The upper level contains four sizable bedrooms and a full bathroom. Would you like to have the option of a separate (income producing) level in your home? You could have it with this property. The lower level has the complete potential for a primary suite, a long term/short term rental, or a space where in-laws, guests, and friends can have their own privacy when visiting. There are built-ins, a floor-to-ceiling stone wall allowing for the perfect place to put a wood burning stove, a wet bar, kitchenette, bedroom with tray ceilings and a full bathroom. Escape this level through the private entrance onto a concrete rear patio. There is also access to the home length deck off the kitchen with full backyard/pool views that you could enjoy on the porch swing. Two wells serve the property, one shallow and one deep with pumps. Zoned HVAC that just had a complete duct cleaning. Endless possibilities to fit your personal lifestyle. While it offers seclusion it also sits within a short drive to Richmond (Short Pump shopping),Charlottesville (UVA), Lake Anna, the towns of Mineral, Louisa, Zion Crossroads, and Palmyra. Virginia's finest wineries and breweries all around. Oh, and be sure to bring your animals! They will love it here.
Last Agent to Sell the Property
Reform Realty License #0225213232 Listed on: 09/01/2022
Home Details
Home Type
- Single Family
Est. Annual Taxes
- $2,323
Year Built
- Built in 1983
Lot Details
- 10 Acre Lot
- Split Rail Fence
- Wire Fence
- Private Lot
- Secluded Lot
- Wooded Lot
- Back Yard
- Property is in very good condition
- Property is zoned A2, SF residential & agricultural in nature, cultivation of crops, raising of animals for market or private uses, commercial ag use.
Parking
- Gravel Driveway
Property Views
- Woods
- Garden
Home Design
- Log Cabin
- Block Foundation
- Slab Foundation
- Log Walls
- Wood Walls
- Shingle Roof
- Log Siding
Interior Spaces
- Property has 3 Levels
- Wood Burning Fireplace
- Stone Fireplace
- Fireplace Mantel
- Wood Flooring
Kitchen
- Electric Oven or Range
- Microwave
- Dishwasher
- Stainless Steel Appliances
Bedrooms and Bathrooms
Laundry
- Laundry on lower level
- Dryer
- Washer
Finished Basement
- Heated Basement
- Walk-Out Basement
- Basement Fills Entire Space Under The House
- Interior Basement Entry
Pool
- Concrete Pool
- Filtered Pool
- In Ground Pool
- Fence Around Pool
Outdoor Features
- Deck
- Patio
Horse Facilities and Amenities
- Run-In Shed
Utilities
- Central Air
- Heat Pump System
- Well
- Electric Water Heater
- On Site Septic
- Satellite Dish
Community Details
- No Home Owners Association
Listing and Financial Details
- Tax Lot 7
- Assessor Parcel Number 81 7
Ownership History
Purchase Details
Home Financials for this Owner
Home Financials are based on the most recent Mortgage that was taken out on this home.Purchase Details
Home Financials for this Owner
Home Financials are based on the most recent Mortgage that was taken out on this home.Similar Homes in Louisa, VA
Home Values in the Area
Average Home Value in this Area
Purchase History
| Date | Buyer | Sale Price | Title Company |
|---|---|---|---|
| Pine Sean | $495,000 | Old Republic National Title | |
| Tucker Daniel | $220,000 | None Available |
Mortgage History
| Date | Status | Borrower | Loan Amount |
|---|---|---|---|
| Open | Pine Sean | $495,000 | |
| Previous Owner | Tucker Daniel | $226,085 | |
| Previous Owner | Duke Lunsford L | $320,625 |
Property History
| Date | Event | Price | Change | Sq Ft Price |
|---|---|---|---|---|
| 10/21/2022 10/21/22 | Sold | $495,000 | 0.0% | $141 / Sq Ft |
| 09/01/2022 09/01/22 | For Sale | $495,000 | -- | $141 / Sq Ft |
Tax History Compared to Growth
Tax History
| Year | Tax Paid | Tax Assessment Tax Assessment Total Assessment is a certain percentage of the fair market value that is determined by local assessors to be the total taxable value of land and additions on the property. | Land | Improvement |
|---|---|---|---|---|
| 2024 | $2,754 | $382,500 | $69,000 | $313,500 |
| 2023 | $2,431 | $355,400 | $64,800 | $290,600 |
| 2022 | $2,323 | $322,600 | $62,000 | $260,600 |
| 2021 | $1,519 | $283,900 | $59,200 | $224,700 |
| 2020 | $1,989 | $276,300 | $59,200 | $217,100 |
| 2019 | $1,832 | $254,400 | $59,200 | $195,200 |
| 2018 | $1,802 | $250,300 | $59,200 | $191,100 |
| 2017 | $1,689 | $241,200 | $57,800 | $183,400 |
| 2016 | $1,689 | $234,600 | $57,800 | $176,800 |
| 2015 | $1,639 | $227,600 | $57,800 | $169,800 |
| 2013 | -- | $220,100 | $60,500 | $159,600 |
Agents Affiliated with this Home
-
Kimberly Jewell

Seller's Agent in 2022
Kimberly Jewell
Reform Realty
(540) 287-3841
58 Total Sales
-
Meggan Scott

Buyer's Agent in 2022
Meggan Scott
Samson Properties
(540) 207-4220
18 Total Sales
Map
Source: Bright MLS
MLS Number: VALA2002638
APN: 81-7
- 90 Waltons Store Rd
- 0 Proffits Rd
- 108 Summer Ln
- 159 Summer Ln
- 4850 Old Fredericksburg Rd
- 10940 Cross County Rd
- 11152 Cross County Rd
- 5034 Ange Rd
- 0 Yanceyville Rd Unit 2432404
- 7225 Shannon Hill Rd
- 7175 Shannon Hill Rd
- 5322 Woodstone Ct
- Lot 2A Cross County Rd
- Lot 2 Cross County Rd
- Lot 3A Cross County Rd
- 4601 Hadensville Farm Ln
- 4865 Three Chopt Rd
- 10835 Shannon Hill Rd
- 5254 Windsor Park Cir
- 0 Three Chopt Rd Unit 2511179
- 3471 E Old Mountain Rd
- 298 Sunset Loop
- 3615 E Old Mountain Rd
- 3805 E Old Mountain Rd
- 3388 E Old Mountain Rd
- 0 E Old Mountain Rd Unit 1924763
- 0 E Old Mountain Rd Unit 1924767
- 0 E Old Mountain Rd
- 3879 E Old Mountain Rd
- 4007 E Old Mountain Rd
- 5 Waltons Store Rd
- 1 Waltons Store Rd
- 0 Waltons Store Rd Unit 2914408
- 0 Waltons Store Rd Unit 1428555
- 0 Waltons Store Rd Unit 1635133
- 0 Waltons Store Rd Unit 658686
- 0 Waltons Store Rd Unit 2414133
- 0 Waltons Store Rd Unit 2625724
- 0 Waltons Store Rd Unit 2617825
- 0 Waltons Store Rd Unit 2426709
