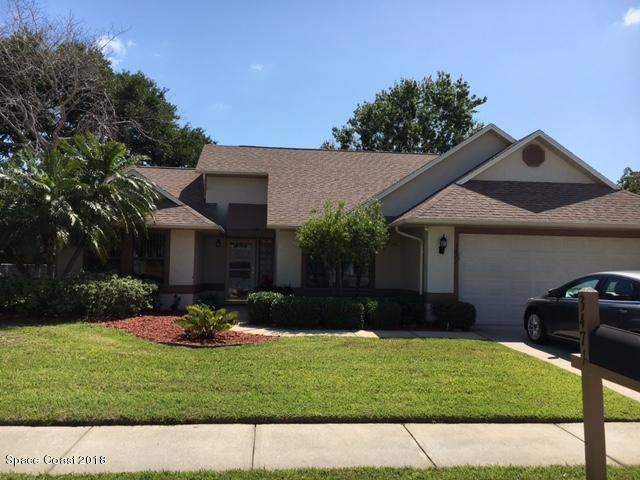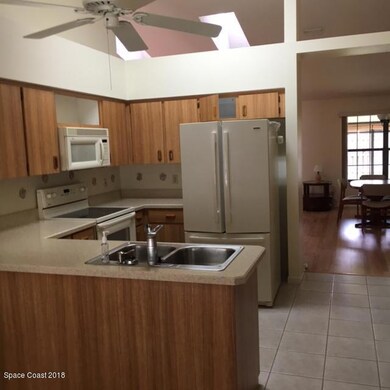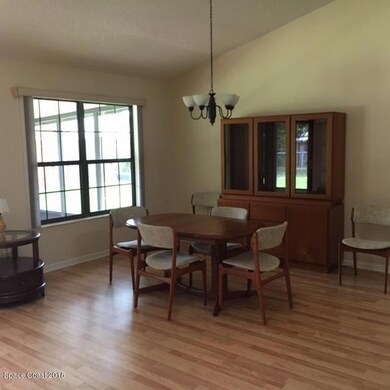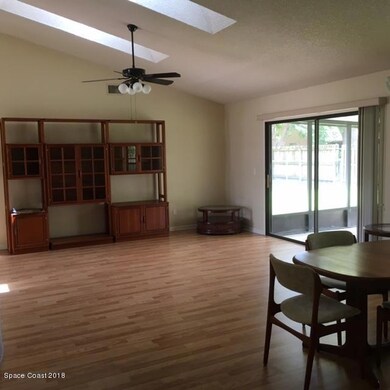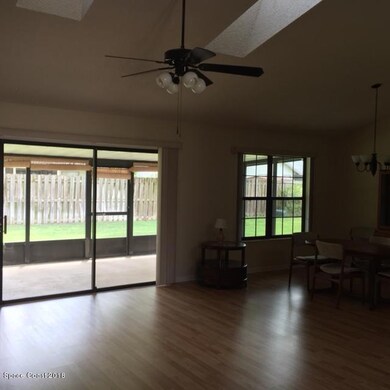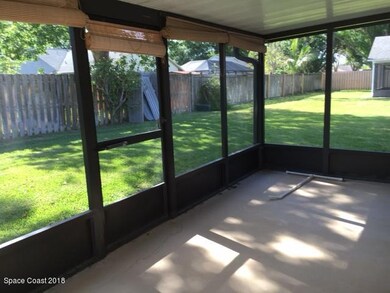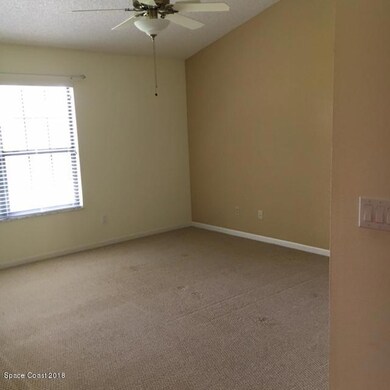
3471 Florida Palm Ave Melbourne, FL 32901
Highlights
- Open Floorplan
- Sun or Florida Room
- Skylights
- Melbourne Senior High School Rated A-
- Great Room
- Screened Porch
About This Home
As of October 2024Popular Bel Aire Palms! Must see this charming and immaculate home in this popular community. Volume ceilings, and spacious bedrooms are just 2 attractive features this home has to offer. Large screened in porch provides a peaceful outdoor retreat. Double pane insulated windows recently installed. Cozy eat in kitchen. Master suite has walk in closet, and built in cabinet in master bath. Insulated attic with attic fan to keep the home cool. Hurricane shutters, drilled irrigation well for sprinklers and new skylights with glass are just a few of the home improvements. Location is everything and this home has it. Hurry this will not last.
Last Agent to Sell the Property
Better Homes & Gardens RE Star License #434043 Listed on: 04/26/2018

Home Details
Home Type
- Single Family
Est. Annual Taxes
- $752
Year Built
- Built in 1988
Lot Details
- 7,405 Sq Ft Lot
- West Facing Home
- Front and Back Yard Sprinklers
HOA Fees
- $14 Monthly HOA Fees
Parking
- 2 Car Attached Garage
- Garage Door Opener
Home Design
- Frame Construction
- Shingle Roof
- Wood Siding
- Asphalt
- Stucco
Interior Spaces
- 1,463 Sq Ft Home
- 1-Story Property
- Open Floorplan
- Built-In Features
- Ceiling Fan
- Skylights
- Great Room
- Family Room
- Sun or Florida Room
- Screened Porch
- Attic Fan
- Washer and Gas Dryer Hookup
Kitchen
- Eat-In Kitchen
- Electric Range
- Microwave
- Dishwasher
Flooring
- Carpet
- Laminate
- Tile
Bedrooms and Bathrooms
- 3 Bedrooms
- Walk-In Closet
- 2 Full Bathrooms
- Bathtub and Shower Combination in Primary Bathroom
Outdoor Features
- Patio
Schools
- University Park Elementary School
- Stone Middle School
- Melbourne High School
Utilities
- Central Heating and Cooling System
- Well
- Electric Water Heater
Community Details
- Bel Aire Palms Subdivision
Listing and Financial Details
- Assessor Parcel Number 28-37-09-51-00000.0-0107.00
Ownership History
Purchase Details
Home Financials for this Owner
Home Financials are based on the most recent Mortgage that was taken out on this home.Purchase Details
Home Financials for this Owner
Home Financials are based on the most recent Mortgage that was taken out on this home.Purchase Details
Home Financials for this Owner
Home Financials are based on the most recent Mortgage that was taken out on this home.Purchase Details
Similar Homes in the area
Home Values in the Area
Average Home Value in this Area
Purchase History
| Date | Type | Sale Price | Title Company |
|---|---|---|---|
| Warranty Deed | $349,500 | Dockside Title | |
| Warranty Deed | $340,000 | New Title Company Name | |
| Warranty Deed | $203,000 | East Coast Title | |
| Warranty Deed | -- | -- |
Mortgage History
| Date | Status | Loan Amount | Loan Type |
|---|---|---|---|
| Open | $279,600 | New Conventional | |
| Previous Owner | $323,000 | New Conventional | |
| Previous Owner | $44,614 | FHA | |
| Previous Owner | $199,323 | FHA |
Property History
| Date | Event | Price | Change | Sq Ft Price |
|---|---|---|---|---|
| 10/15/2024 10/15/24 | Sold | $349,500 | 0.0% | $239 / Sq Ft |
| 10/11/2024 10/11/24 | Sold | $349,500 | 0.0% | $239 / Sq Ft |
| 10/11/2024 10/11/24 | For Sale | $349,500 | -1.5% | $239 / Sq Ft |
| 09/17/2024 09/17/24 | Pending | -- | -- | -- |
| 09/17/2024 09/17/24 | Pending | -- | -- | -- |
| 09/03/2024 09/03/24 | For Sale | $354,900 | +4.4% | $243 / Sq Ft |
| 06/24/2022 06/24/22 | Sold | $340,000 | +4.6% | $232 / Sq Ft |
| 05/16/2022 05/16/22 | Pending | -- | -- | -- |
| 05/13/2022 05/13/22 | For Sale | $325,000 | +60.1% | $222 / Sq Ft |
| 06/11/2018 06/11/18 | Sold | $203,000 | -3.3% | $139 / Sq Ft |
| 05/07/2018 05/07/18 | Pending | -- | -- | -- |
| 04/26/2018 04/26/18 | For Sale | $210,000 | -- | $144 / Sq Ft |
Tax History Compared to Growth
Tax History
| Year | Tax Paid | Tax Assessment Tax Assessment Total Assessment is a certain percentage of the fair market value that is determined by local assessors to be the total taxable value of land and additions on the property. | Land | Improvement |
|---|---|---|---|---|
| 2023 | $4,158 | $272,710 | $70,000 | $202,710 |
| 2022 | $2,410 | $176,650 | $0 | $0 |
| 2021 | $2,436 | $171,510 | $0 | $0 |
| 2020 | $2,408 | $169,150 | $50,000 | $119,150 |
| 2019 | $2,467 | $167,650 | $50,000 | $117,650 |
| 2018 | $764 | $81,300 | $0 | $0 |
| 2017 | $752 | $79,630 | $0 | $0 |
| 2016 | $754 | $78,000 | $30,000 | $48,000 |
| 2015 | $765 | $77,460 | $25,000 | $52,460 |
| 2014 | $751 | $76,850 | $20,000 | $56,850 |
Agents Affiliated with this Home
-
Stellar Non-Member Agent
S
Seller's Agent in 2024
Stellar Non-Member Agent
FL_MFRMLS
-
Jason Hawi
J
Seller's Agent in 2024
Jason Hawi
Keller Williams Realty Brevard
(818) 912-0785
2 in this area
17 Total Sales
-
Corey Smith
C
Buyer's Agent in 2024
Corey Smith
CHARLES RUTENBERG REALTY ORLANDO
(407) 622-2122
9 in this area
423 Total Sales
-
Elyce Brown

Buyer's Agent in 2024
Elyce Brown
Charles Rutenberg Realty
(407) 375-3071
5 in this area
54 Total Sales
-
J
Seller's Agent in 2022
Jennifer Peters
Keller Williams Realty Brevard
-
Cynthia Tripp

Buyer's Agent in 2022
Cynthia Tripp
RISE Realty Services
(321) 961-2930
4 in this area
26 Total Sales
Map
Source: Space Coast MLS (Space Coast Association of REALTORS®)
MLS Number: 811865
APN: 28-37-09-51-00000.0-0107.00
- 3463 Fan Palm Blvd
- 3314 Purdue St
- 3403 Mazur Dr
- 636 Fishtail Palm Blvd
- 3393 Mazur Dr
- 3554 Egret Dr
- 3518 Egret Dr
- 0 W Florida Ave Unit 1046042
- 981 Indian Oaks Dr
- 611 Tulane Ave
- 3551 D'Avinci Way Unit 3037
- 3512 D'Avinci Way Unit 1013
- 314 Princeton Ave
- 3573 Osceola Dr
- 3610 Whisperwood Cir
- 207 Hidden Woods Place
- 3583 Osceola Dr
- 3847 Town Square Blvd Unit 30
- 3848 Town Square Blvd Unit 22
- 791 Indian Oaks Dr
