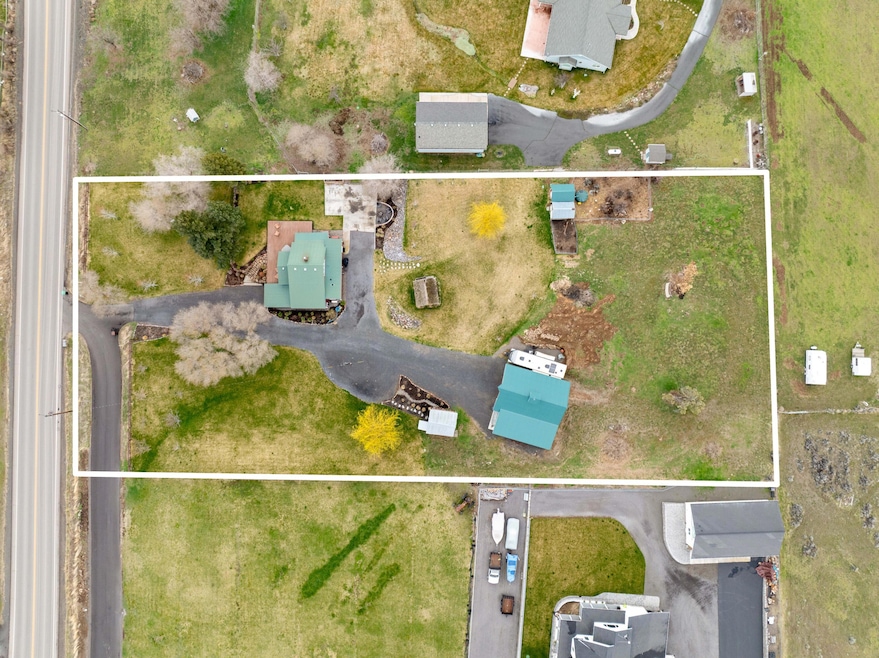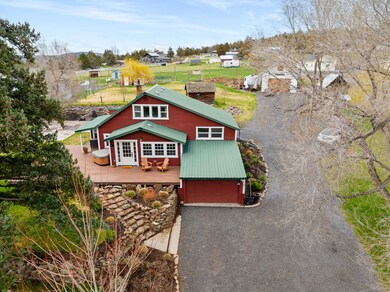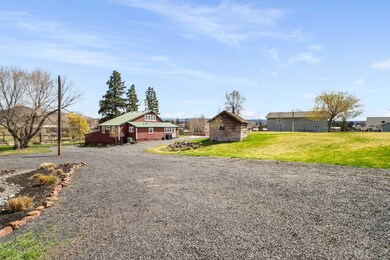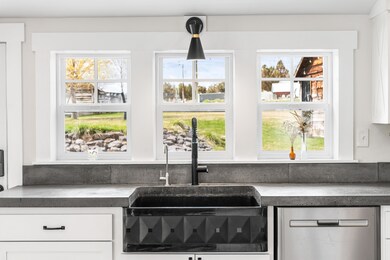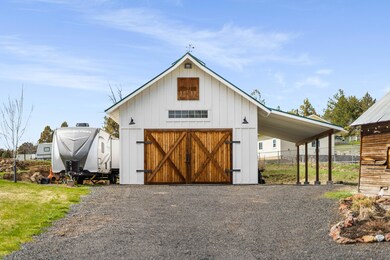
3471 N Main St Prineville, OR 97754
Highlights
- Barn
- Orchard Views
- Ranch Style House
- RV or Boat Parking
- Deck
- Wood Flooring
About This Home
As of June 2025Experience the perfect blend of charm and modern convenience in this beautifully remodeled 1920s farmhouse. Step inside and enjoy the living,dining,kitchen with solid walnut floors. Wrap-around windows and an abundance of natural light makes this house great for sunrises and sunsets.
The spacious kitchen features stainless steel appliances and ample counter space with an island. This property includes a dreamy white 24x36ft barn with an attached lean-to perfect for hobbies, entertaining or storage. Additionally, the property houses a gym in the basement and a historic homestead building turned speakeasy offering a unique space for entertainment and storytelling. A Chicken coop and unused land in the rear of the property for animals or another building.
That's not all, let's talk yard and entertainment space outside. Discover a serene backyard oasis, herb garden and a Hammock over looking the front yard. The landscaped property has an underground sprinkler & drip system.
Last Agent to Sell the Property
eXp Realty, LLC License #201223219 Listed on: 03/31/2025

Home Details
Home Type
- Single Family
Est. Annual Taxes
- $3,339
Year Built
- Built in 1923
Lot Details
- 1.9 Acre Lot
- Poultry Coop
- Fenced
- Drip System Landscaping
- Level Lot
- Front and Back Yard Sprinklers
- Property is zoned Sr1; Suburban Residential, Sr1; Suburban Residential
Parking
- 2 Car Garage
- Garage Door Opener
- Gravel Driveway
- RV or Boat Parking
Property Views
- Orchard Views
- Neighborhood Views
Home Design
- Ranch Style House
- Stem Wall Foundation
- Frame Construction
- Metal Roof
Interior Spaces
- 2,002 Sq Ft Home
- Double Pane Windows
- Vinyl Clad Windows
- Living Room
- Home Office
- Laundry Room
Kitchen
- Breakfast Area or Nook
- Oven
- Range
- Dishwasher
- Disposal
Flooring
- Wood
- Carpet
- Tile
Bedrooms and Bathrooms
- 3 Bedrooms
- 2 Full Bathrooms
Home Security
- Carbon Monoxide Detectors
- Fire and Smoke Detector
Outdoor Features
- Deck
- Fire Pit
- Shed
- Storage Shed
Schools
- Barnes Butte Elementary School
- Crook County Middle School
- Crook County High School
Utilities
- Ductless Heating Or Cooling System
- Heating System Uses Oil
- Heat Pump System
- Cistern
- Well
- Water Heater
- Water Softener
- Septic Tank
- Leach Field
Additional Features
- Sprinklers on Timer
- Barn
Community Details
- No Home Owners Association
- Fuller Subdivision
Listing and Financial Details
- Assessor Parcel Number 14176
Ownership History
Purchase Details
Home Financials for this Owner
Home Financials are based on the most recent Mortgage that was taken out on this home.Purchase Details
Home Financials for this Owner
Home Financials are based on the most recent Mortgage that was taken out on this home.Purchase Details
Home Financials for this Owner
Home Financials are based on the most recent Mortgage that was taken out on this home.Purchase Details
Home Financials for this Owner
Home Financials are based on the most recent Mortgage that was taken out on this home.Purchase Details
Home Financials for this Owner
Home Financials are based on the most recent Mortgage that was taken out on this home.Purchase Details
Purchase Details
Purchase Details
Similar Homes in Prineville, OR
Home Values in the Area
Average Home Value in this Area
Purchase History
| Date | Type | Sale Price | Title Company |
|---|---|---|---|
| Warranty Deed | $700,000 | Western Title | |
| Warranty Deed | $650,000 | Western Title | |
| Interfamily Deed Transfer | -- | Western Title & Escrow | |
| Interfamily Deed Transfer | $136,135 | None Available | |
| Special Warranty Deed | $134,100 | Servicelink | |
| Sheriffs Deed | $153,125 | None Available | |
| Sheriffs Deed | $153,125 | Amerititle | |
| Quit Claim Deed | -- | First American |
Mortgage History
| Date | Status | Loan Amount | Loan Type |
|---|---|---|---|
| Open | $560,000 | New Conventional | |
| Previous Owner | $617,500 | New Conventional | |
| Previous Owner | $257,000 | New Conventional | |
| Previous Owner | $256,000 | New Conventional | |
| Previous Owner | $136,135 | Purchase Money Mortgage | |
| Previous Owner | $192,500 | New Conventional |
Property History
| Date | Event | Price | Change | Sq Ft Price |
|---|---|---|---|---|
| 06/20/2025 06/20/25 | Sold | $700,000 | +1.4% | $350 / Sq Ft |
| 05/11/2025 05/11/25 | Pending | -- | -- | -- |
| 03/31/2025 03/31/25 | For Sale | $690,000 | +6.2% | $345 / Sq Ft |
| 08/07/2024 08/07/24 | Sold | $650,000 | -7.1% | $325 / Sq Ft |
| 07/07/2024 07/07/24 | Pending | -- | -- | -- |
| 06/18/2024 06/18/24 | Price Changed | $699,900 | -6.7% | $350 / Sq Ft |
| 05/10/2024 05/10/24 | For Sale | $749,900 | +459.2% | $375 / Sq Ft |
| 06/16/2017 06/16/17 | Sold | $134,100 | -30.3% | $97 / Sq Ft |
| 04/21/2017 04/21/17 | Pending | -- | -- | -- |
| 11/01/2016 11/01/16 | For Sale | $192,400 | -- | $140 / Sq Ft |
Tax History Compared to Growth
Tax History
| Year | Tax Paid | Tax Assessment Tax Assessment Total Assessment is a certain percentage of the fair market value that is determined by local assessors to be the total taxable value of land and additions on the property. | Land | Improvement |
|---|---|---|---|---|
| 2024 | $3,339 | $254,860 | -- | -- |
| 2023 | $3,221 | $247,440 | $0 | $0 |
| 2022 | $3,120 | $240,240 | $0 | $0 |
| 2021 | $3,120 | $233,250 | $0 | $0 |
| 2020 | $3,036 | $226,465 | $0 | $0 |
| 2019 | $2,632 | $159,629 | $0 | $0 |
| 2018 | $2,127 | $159,629 | $0 | $0 |
| 2017 | $2,025 | $154,980 | $0 | $0 |
| 2016 | $1,978 | $151,760 | $0 | $0 |
| 2015 | $1,912 | $151,760 | $0 | $0 |
| 2013 | -- | $124,480 | $0 | $0 |
Agents Affiliated with this Home
-
Rebekah Frazier
R
Seller's Agent in 2025
Rebekah Frazier
eXp Realty, LLC
(808) 214-8086
46 Total Sales
-
Tiffany Clark
T
Buyer's Agent in 2025
Tiffany Clark
Bend Premier Real Estate LLC
(541) 706-0911
43 Total Sales
-
Jake Hermeling

Seller's Agent in 2024
Jake Hermeling
OHT
(541) 350-5766
79 Total Sales
-
Teryn Wiens
T
Seller Co-Listing Agent in 2024
Teryn Wiens
OHT
(541) 362-6605
2 Total Sales
-
Peggy Lee Combs

Seller's Agent in 2017
Peggy Lee Combs
John L Scott Bend
(541) 480-7653
36 Total Sales
-
Sam DeLay

Buyer's Agent in 2017
Sam DeLay
Varsity Real Estate
(541) 678-3290
322 Total Sales
Map
Source: Oregon Datashare
MLS Number: 220197852
APN: 014176
- 449 NE Owens Rd
- 243 NW Saddle Ridge Loop
- 3542 NW Rollo Rd
- 323 NW Saddle Ridge Loop
- 240 NW Saddle Ridge Loop Unit Lot 8
- 240 NW Saddle Ridge Loop
- 344 NW Saddle Ridge Loop
- 411 NW McDonald Rd
- 2651 N Main St
- 3143 NW West Hills Loop
- 312 NE Bronco Way
- 874 NW West Hills Rd
- 3248 NE Yellowpine Rd
- 0 NE Bobbi Ct
- 2486 NE Bobbi Place
- 400 NW Terrace Ln Unit 17
- 723 NE Black Bear St
- 4664 N Mckay Rd
- 2761 NE Yellowpine Rd
- 1077 NE Mahogany St
