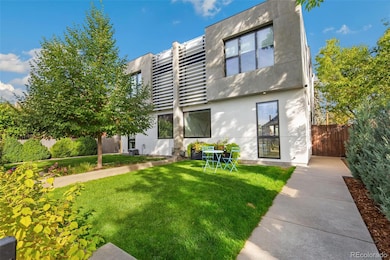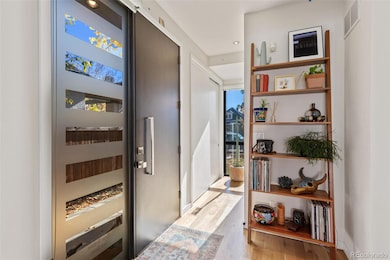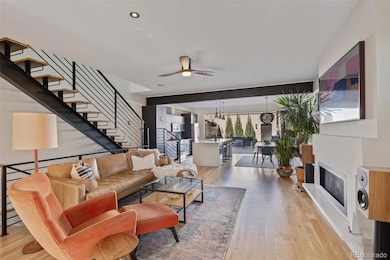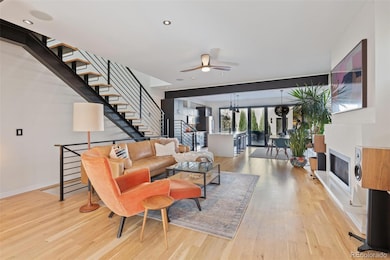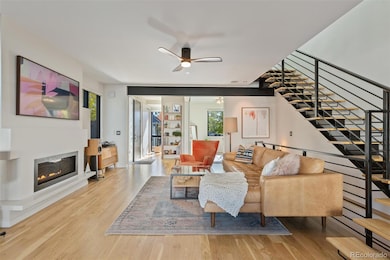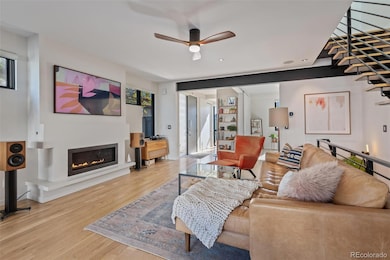3471 W Moncrieff Place Denver, CO 80211
West Highland NeighborhoodEstimated payment $7,294/month
Highlights
- Popular Property
- Primary Bedroom Suite
- Property is near public transit
- Edison Elementary School Rated A-
- Contemporary Architecture
- Wood Flooring
About This Home
Welcome to this stunning modern residence in Denver’s coveted West Highlands neighborhood. With 9ft+ ceilings, refined finishes, & an abundance of natural light, this property perfectly blends style, comfort, and functionality. The open-concept main floor features newly refinished hardwood floors, a gas fireplace, custom lighting, and a striking floating staircase with sleek steel railings. The expansive kitchen is an entertainer’s dream with a large island, premium appliances, and accordion doors that open seamlessly to an epic backyard oasis. The outdoor living space is unmatched, featuring a custom kitchen with a commercial-grade flat-top grill, pellet grill & smoker, infrared heater, outdoor speakers, high-output gas line for fire pit, and retractable sun shades. Perfect for year-round indoor/outdoor living! A dedicated main-floor office with a large window and privacy doors provides an ideal work-from-home retreat. Upstairs, the serene primary suite delivers a spa-like 5-piece bath and walk-in closet, plus 2 additional bedrooms, and a full bath. The fully finished basement boasts 9ft ceilings, egress windows, & a flexible layout with a guest suite and private bath, plus a family room, gym, and storage. Additional highlights include a radon mitigation system, a new commercial-grade water heater, new windows, interior paint, and a high-efficiency A/C. The home is equipped with built-in speakers all over and full audio & security wiring. Detached 2-car garage, extra storage and a 220-volt outlet for fast EV charging. The location is unbeatable—steps from Highlands Square, Cerebral Brewery, shops, restaurants, Sloan’s Lake, the farmer's market, and minutes to downtown Denver. Enjoy morning coffee in the front yard and soak in the energy of one of Denver’s most desirable neighborhoods. This residence is a lifestyle; designed to deliver modern style, exceptional outdoor living, and an unmatched walkable location that makes this home truly special.
Listing Agent
Compass - Denver Brokerage Email: ann@nostalgichomes.com,970-930-5040 License #100065390 Listed on: 10/31/2025

Home Details
Home Type
- Single Family
Est. Annual Taxes
- $5,364
Year Built
- Built in 2010 | Remodeled
Lot Details
- 6,115 Sq Ft Lot
- South Facing Home
- Property is Fully Fenced
- Xeriscape Landscape
- Level Lot
- Front and Back Yard Sprinklers
- Private Yard
- Grass Covered Lot
- Property is zoned U-SU-A
Parking
- 2 Car Garage
- Oversized Parking
Home Design
- Contemporary Architecture
- Cement Siding
- Concrete Block And Stucco Construction
- Radon Mitigation System
Interior Spaces
- 3-Story Property
- High Ceiling
- Ceiling Fan
- Skylights
- Gas Fireplace
- Double Pane Windows
- Smart Doorbell
- Living Room with Fireplace
- Dining Room
- Home Office
- Utility Room
- Finished Basement
- 1 Bedroom in Basement
Kitchen
- Eat-In Kitchen
- Oven
- Cooktop with Range Hood
- Microwave
- Freezer
- Dishwasher
- Kitchen Island
- Disposal
Flooring
- Wood
- Carpet
- Tile
Bedrooms and Bathrooms
- 4 Bedrooms
- Primary Bedroom Suite
- En-Suite Bathroom
- Walk-In Closet
Laundry
- Dryer
- Washer
Home Security
- Radon Detector
- Carbon Monoxide Detectors
- Fire and Smoke Detector
Outdoor Features
- Patio
- Fire Pit
- Exterior Lighting
- Outdoor Gas Grill
Location
- Property is near public transit
Schools
- Edison Elementary School
- Skinner Middle School
- North High School
Utilities
- Forced Air Heating and Cooling System
- High Speed Internet
- Cable TV Available
Community Details
- No Home Owners Association
- West Highland Subdivision
- Electric Vehicle Charging Station
Listing and Financial Details
- Exclusions: Fire Pit and all Mounted TVs
- Assessor Parcel Number 2292-28-036
Map
Home Values in the Area
Average Home Value in this Area
Tax History
| Year | Tax Paid | Tax Assessment Tax Assessment Total Assessment is a certain percentage of the fair market value that is determined by local assessors to be the total taxable value of land and additions on the property. | Land | Improvement |
|---|---|---|---|---|
| 2024 | $5,364 | $67,730 | $16,770 | $50,960 |
| 2023 | $5,248 | $67,730 | $16,770 | $50,960 |
| 2022 | $4,727 | $59,440 | $14,850 | $44,590 |
| 2021 | $4,563 | $61,150 | $15,280 | $45,870 |
| 2020 | $4,061 | $54,740 | $15,280 | $39,460 |
| 2019 | $3,948 | $54,740 | $15,280 | $39,460 |
| 2018 | $3,902 | $50,440 | $13,190 | $37,250 |
| 2017 | $3,891 | $50,440 | $13,190 | $37,250 |
| 2016 | $3,874 | $47,510 | $12,155 | $35,355 |
| 2015 | $3,712 | $47,510 | $12,155 | $35,355 |
| 2014 | $3,490 | $42,020 | $6,909 | $35,111 |
Property History
| Date | Event | Price | List to Sale | Price per Sq Ft |
|---|---|---|---|---|
| 10/31/2025 10/31/25 | For Sale | $1,299,000 | -- | $464 / Sq Ft |
Purchase History
| Date | Type | Sale Price | Title Company |
|---|---|---|---|
| Warranty Deed | $525,000 | Land Title Guarantee Company | |
| Quit Claim Deed | -- | Guardian Title | |
| Warranty Deed | $193,000 | None Available | |
| Interfamily Deed Transfer | -- | None Available | |
| Warranty Deed | $149,900 | Land Title | |
| Quit Claim Deed | -- | -- | |
| Interfamily Deed Transfer | -- | -- |
Mortgage History
| Date | Status | Loan Amount | Loan Type |
|---|---|---|---|
| Open | $417,000 | New Conventional | |
| Previous Owner | $119,920 | Purchase Money Mortgage | |
| Previous Owner | $82,140 | No Value Available | |
| Previous Owner | $47,250 | No Value Available | |
| Closed | $29,980 | No Value Available |
Source: REcolorado®
MLS Number: 6302503
APN: 2292-28-036
- 3299 Lowell Blvd Unit 302
- 3299 Lowell Blvd Unit 102
- 3108 Lowell Blvd
- 3343 Lowell Blvd
- 3371 W 32nd Ave
- 3363 W 32nd Ave
- 3366 W 32nd Ave
- 3414 W 31st Ave
- 3358 W 32nd Ave
- 3425 W 35th Ave
- 3319 Newton St
- 3327 Irving St
- 3234 Osceola St
- 3520 Newton St
- 3249 W Fairview Place Unit 115
- 3249 W Fairview Place Unit 111
- 3519 Newton St
- 3116 W 32nd Ave
- 3615 Osceola St
- 3701 Newton St
- 3251 Lowell Blvd
- 3448 W 36th Ave
- 3519 Newton St
- 4031 W 32nd Ave Unit B
- 3400 W 38th Ave
- 3050 W 32nd Ave
- 3550 W 38th Ave
- 2840 Irving St
- 3232 W 28th Ave
- 3853 Julian St Unit 3855
- 3233 Eliot St
- 3295 Eliot St
- 3044 W 29th Ave
- 2920 W 32nd Ave
- 3355 W 39th Ave
- 2626 S Osceola St
- 2920 W 29th Ave
- 4033 Meade St Unit 4033
- 4521 W 36th Ave
- 2965 W Denver Place

