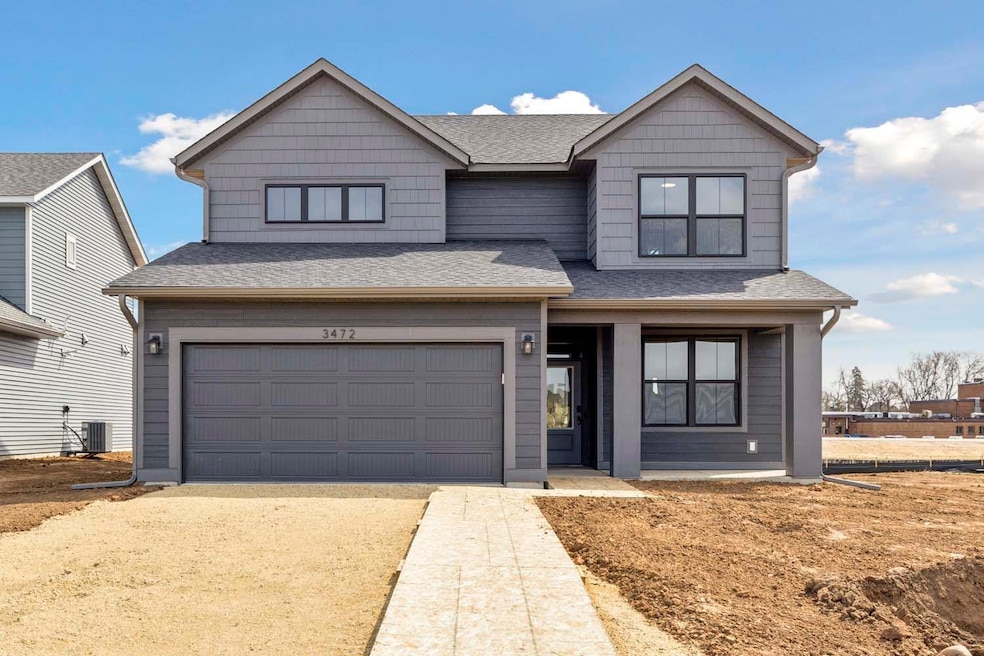OPEN MON 12PM - 5PM
NEW CONSTRUCTION
3472 Knightsbridge Trail N Lake Elmo, MN 55042
Estimated payment $2,735/month
Total Views
57,429
4
Beds
2.5
Baths
2,022
Sq Ft
$247
Price per Sq Ft
Highlights
- New Construction
- Community Pool
- 2 Car Attached Garage
- Stillwater Area High School Rated 10
- Stainless Steel Appliances
- Patio
About This Home
NEW HOMESITES NOW AVAILABLE!!! New Virginia model home now open to view featuring 4 bedrooms, 3 baths and a beautiful main floor open concept with Kitchen, dining and family room. This home overlooks a beautiful pond. The main floor also features a flex room that could be used for a home office! This is a must see in an incredible new neighborhood! PRICES, SQUARE FOOTAGE, AND AVAILABILITY ARE SUBJECT TO CHANGE WITHOUT NOTICE. PHOTOS, VIRTUAL/VIDEO TOURS AND/OR ILLUSTRATIONS MAY NOT DEPICT ACTUAL HOME PLAN CONFIGURATION. FEATURES, MATERIALS, AND FINISHES SHOWN MAY CONTAIN OPTIONS THAT ARE NOT INCLUDED IN THE PRICE.
Open House Schedule
-
Monday, December 22, 202512:00 to 5:00 pm12/22/2025 12:00:00 PM +00:0012/22/2025 5:00:00 PM +00:00Visit this stunning 2 story home with four 2nd floor bedrooms. Main floor features a beautiful kitchen, dining room and gathering room. Also features a private Flex room w french doors.Add to Calendar
-
Thursday, December 25, 202512:00 to 5:00 pm12/25/2025 12:00:00 PM +00:0012/25/2025 5:00:00 PM +00:00Visit this stunning 2 story home with four 2nd floor bedrooms. Main floor features a beautiful kitchen, dining room and gathering room. Also features a private Flex room w french doors.Add to Calendar
Home Details
Home Type
- Single Family
Est. Annual Taxes
- $156
Year Built
- Built in 2025 | New Construction
HOA Fees
- $96 Monthly HOA Fees
Parking
- 2 Car Attached Garage
- Garage Door Opener
Home Design
- Slab Foundation
- Frame Construction
Interior Spaces
- 2,022 Sq Ft Home
- 2-Story Property
- Electric Fireplace
- Family Room with Fireplace
- Combination Kitchen and Dining Room
Kitchen
- Range
- Microwave
- Dishwasher
- Stainless Steel Appliances
- Disposal
Bedrooms and Bathrooms
- 4 Bedrooms
Laundry
- Laundry Room
- Laundry on upper level
- Dryer
- Washer
Utilities
- Forced Air Heating and Cooling System
- 200+ Amp Service
- Tankless Water Heater
- Water Softener is Owned
Additional Features
- Air Exchanger
- Patio
- Lot Dimensions are 35x110x56x110
- Sod Farm
Listing and Financial Details
- Assessor Parcel Number 1402921140004
Community Details
Overview
- Association fees include shared amenities
- Sharper Management Association, Phone Number (952) 224-4777
- Built by ROBERT THOMAS HOMES INC
- North Star Community
- North Star Subdivision
Recreation
- Community Pool
Map
Create a Home Valuation Report for This Property
The Home Valuation Report is an in-depth analysis detailing your home's value as well as a comparison with similar homes in the area
Home Values in the Area
Average Home Value in this Area
Property History
| Date | Event | Price | List to Sale | Price per Sq Ft |
|---|---|---|---|---|
| 07/23/2025 07/23/25 | Price Changed | $499,605 | +0.4% | $247 / Sq Ft |
| 05/22/2025 05/22/25 | Price Changed | $497,605 | +3.7% | $246 / Sq Ft |
| 02/09/2025 02/09/25 | For Sale | $479,705 | -- | $237 / Sq Ft |
Source: NorthstarMLS
Source: NorthstarMLS
MLS Number: 6659260
Nearby Homes
- 3468 Knightsbridge Trail N
- 10946 37th St N
- 10957 37th St N
- 10971 38th Ct N
- 3627 Knightsbridge Trail N
- 3644 Knightsbridge N
- 3634 Knightsbridge Trail N
- Aspen Plan at North Star
- Augustine Plan at North Star
- Riley Plan at North Star
- Victoria Plan at North Star
- Sutherland Plan at North Star
- Gibson Plan at North Star
- Kenton Plan at North Star
- Kendall Plan at North Star
- Middleton Plan at North Star
- 3647 Knightsbridge Ln
- 3643 Knightsbridge Ln
- 3779 Knightsbridge Ln N
- 3660 Knightsbridge Ln N
- 11300 Upper 39th St Cir N
- 10675 40th St N
- 11851 35th St N
- 9199 Jane Rd N
- 691 Cimarron Unit 691
- 464 Cimarron Unit 464
- 1102 Bergmann Dr
- 7700 36th St N
- 154 Cimarron Unit 154
- 9733 8th St N
- 7570 32nd St N
- 10144 67th Ln N
- 3998 Hayward Ave N
- 651 Croixwood Place
- 2225 Orleans St W
- 1534 Cottage Dr
- 9376 4th St N
- 9296 4th St N
- 9290 4th St N
- 9394 4th St N







