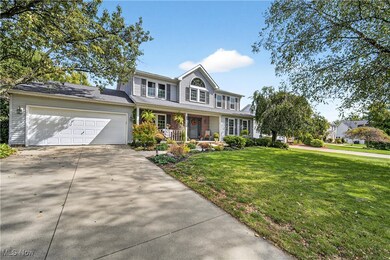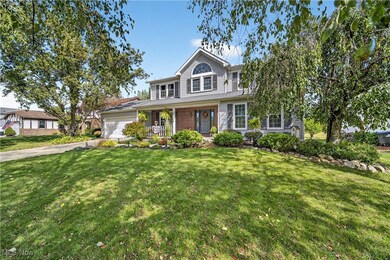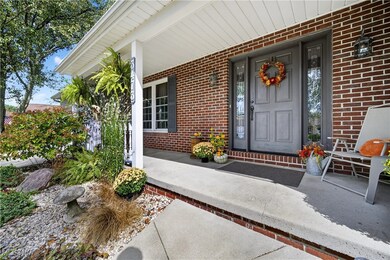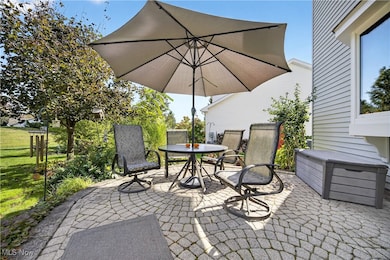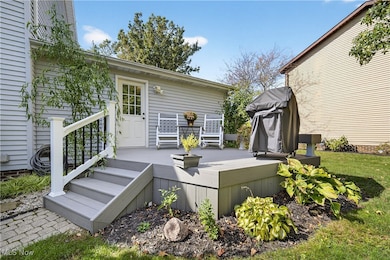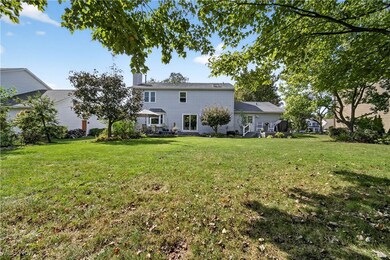3473 Auvergne Oval Brunswick, OH 44212
Estimated payment $2,557/month
Highlights
- Views of Trees
- Clubhouse
- Wooded Lot
- Colonial Architecture
- Private Lot
- Community Pool
About This Home
Welcome to this beautiful 4-bedroom, 2 full and 2 half bath home tucked away on a quiet cul-de-sac in Brunswick! Go onto the inviting covered front porch and into a spacious layout designed for both comfort and entertaining. The main floor features a formal dining room and a warm, inviting family room complete with a cozy gas fireplace. Upstairs, you’ll find all four bedrooms, including a generous master suite with a walk-in closet and a private bath featuring a relaxing jacuzzi tub. The partially finished basement offers additional living space, perfect for a home office, playroom, or media area. Enjoy outdoor living in the private backyard with a deck and stone patio, ideal for gatherings or quiet evenings. Major updates provide peace of mind: roof (2016), windows, furnace, and AC (2014), tankless water heater (2017), gleaming wood floors (2020), and complete furnace and AC duct cleaning (June 15, 2025). Additional features include Rubbermaid cabinets in the garage, an invisible dog fence, and an HOA of just $345 per year that provides access to the community pool, clubhouse, tennis courts, and beautifully maintained green spaces. Located just a short distance from the site of Brunswick’s brand-new high school, this home combines modern updates, comfort, and amenities in a fantastic location — ready to welcome its next owner!
Listing Agent
Century 21 Homestar Brokerage Email: mkulagac21@gmail.com, 440-292-5210 License #2007001582 Listed on: 10/01/2025

Home Details
Home Type
- Single Family
Est. Annual Taxes
- $5,038
Year Built
- Built in 1993
Lot Details
- 0.28 Acre Lot
- Private Lot
- Wooded Lot
HOA Fees
- $29 Monthly HOA Fees
Parking
- 2 Car Garage
- Garage Door Opener
Home Design
- Colonial Architecture
- Block Foundation
- Vinyl Siding
Interior Spaces
- 2-Story Property
- Gas Log Fireplace
- Double Pane Windows
- Insulated Windows
- Window Treatments
- Views of Trees
- Partially Finished Basement
- Basement Fills Entire Space Under The House
Bedrooms and Bathrooms
- 4 Bedrooms
- 4 Bathrooms
- Soaking Tub
Utilities
- Forced Air Heating and Cooling System
- Heating System Uses Gas
Listing and Financial Details
- Assessor Parcel Number 003-18B-33-183
Community Details
Overview
- Old Mill Village Association
Amenities
- Clubhouse
Recreation
- Community Pool
Map
Home Values in the Area
Average Home Value in this Area
Tax History
| Year | Tax Paid | Tax Assessment Tax Assessment Total Assessment is a certain percentage of the fair market value that is determined by local assessors to be the total taxable value of land and additions on the property. | Land | Improvement |
|---|---|---|---|---|
| 2024 | $5,038 | $101,900 | $26,460 | $75,440 |
| 2023 | $5,038 | $101,480 | $26,460 | $75,020 |
| 2022 | $4,746 | $101,480 | $26,460 | $75,020 |
| 2021 | $4,202 | $80,540 | $21,000 | $59,540 |
| 2020 | $3,781 | $80,540 | $21,000 | $59,540 |
| 2019 | $3,782 | $80,540 | $21,000 | $59,540 |
| 2018 | $3,595 | $72,620 | $18,740 | $53,880 |
| 2017 | $3,600 | $72,620 | $18,740 | $53,880 |
| 2016 | $3,596 | $72,620 | $18,740 | $53,880 |
| 2015 | $3,442 | $67,240 | $17,350 | $49,890 |
| 2014 | $3,431 | $67,240 | $17,350 | $49,890 |
| 2013 | $3,355 | $67,240 | $17,350 | $49,890 |
Property History
| Date | Event | Price | List to Sale | Price per Sq Ft |
|---|---|---|---|---|
| 10/12/2025 10/12/25 | Pending | -- | -- | -- |
| 10/01/2025 10/01/25 | For Sale | $400,000 | -- | $106 / Sq Ft |
Purchase History
| Date | Type | Sale Price | Title Company |
|---|---|---|---|
| Warranty Deed | -- | None Listed On Document | |
| Deed | $169,000 | -- |
Source: MLS Now
MLS Number: 5161229
APN: 003-18B-33-183
- 1016 Avian Ct
- 3465 Clover Dr
- Lyndhurst Plan at Carpenter Glen
- Buchanan Plan at Carpenter Glen
- Champ Plan at Carpenter Glen
- Sebastian Plan at Carpenter Glen
- Alden Plan at Carpenter Glen
- Brennan Plan at Carpenter Glen
- Ash Lawn Plan at Carpenter Glen
- Vanderburgh Plan at Carpenter Glen
- 1021 Wood Park Ln
- 878 White Willow Ln
- 870 White Willow Ln
- 3553 Beaumont Dr
- 3335 Valley Forge Dr
- 3381 White Willow Ln
- 3356 White Willow Ln
- 3338 White Willow Ln
- 3344 White Willow Ln
- 3312 White Willow Ln

