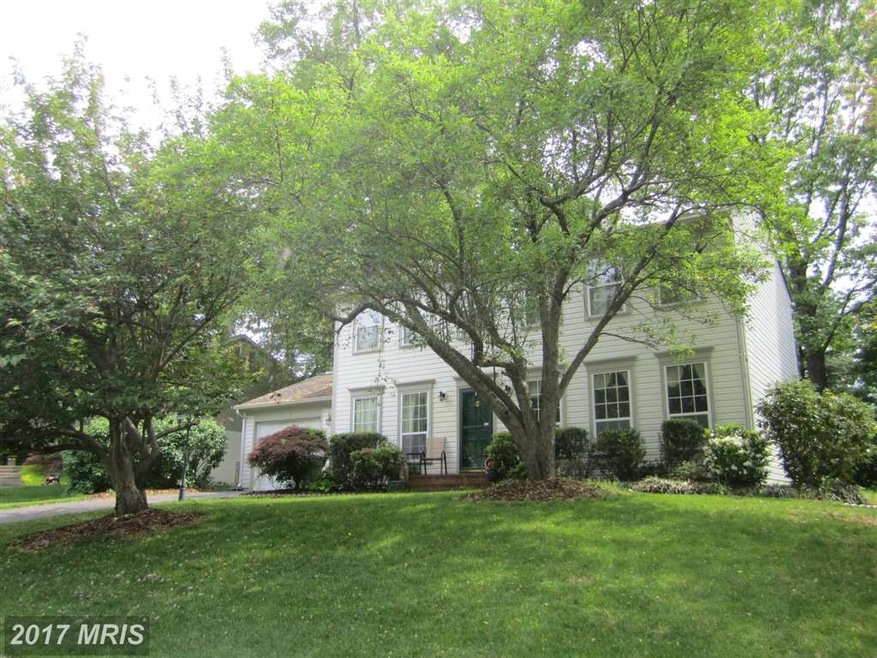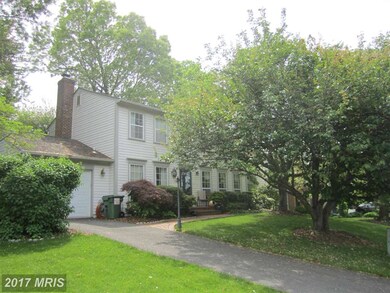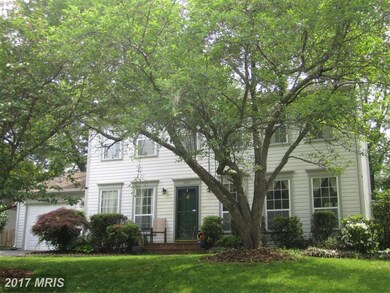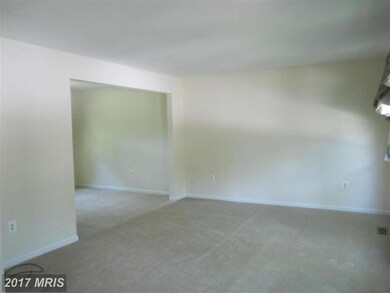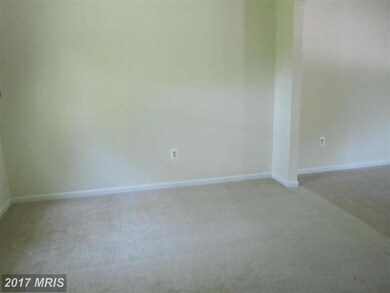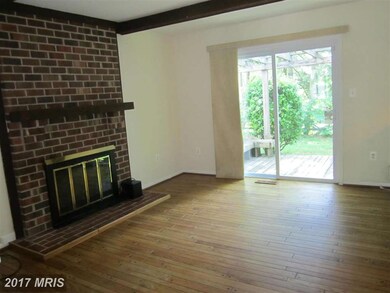
3473 Mount Burnside Way Woodbridge, VA 22192
Estimated Value: $619,210 - $635,000
Highlights
- Colonial Architecture
- Wood Flooring
- Community Pool
- Woodbridge High School Rated A
- Game Room
- Tennis Courts
About This Home
As of August 2015DESIRABLE SINGLE FAMILY HOME IN LAKE RIDGE. FEATURES INCLUDE 4 BEDROOMS, 3 FULL BATHS, ONE HALF BATH, EAT IN KITCHEN WITH TABLE SPACE, SEPARATE DINING ROOM. FAMILY ROOM OFF KITCHEN WITH FIREPLACE. FINISHED BASEMENT FOR ADDITIONAL LIVING SPACE. CLOSE TO SCHOOLS, SHOPPING, I-95, AND LAKE RIDGE MARINA. HOME WARRANTY KITCHEN W/ BRAND NEW CABINETS, GRANITE COUNTERTOPS, SS SINK, FAUCET, LIGHT FIXTURE.
Last Agent to Sell the Property
Marla DuBois
Coldwell Banker Realty Listed on: 05/09/2015

Home Details
Home Type
- Single Family
Est. Annual Taxes
- $4,452
Year Built
- Built in 1980
Lot Details
- 7,876 Sq Ft Lot
- Property is in very good condition
- Property is zoned RPC
HOA Fees
- $48 Monthly HOA Fees
Parking
- 1 Car Attached Garage
- Garage Door Opener
Home Design
- Colonial Architecture
- Vinyl Siding
Interior Spaces
- Property has 3 Levels
- Ceiling Fan
- Screen For Fireplace
- Fireplace Mantel
- Family Room
- Living Room
- Dining Room
- Game Room
- Wood Flooring
- Alarm System
Kitchen
- Eat-In Kitchen
- Electric Oven or Range
- Range Hood
- Dishwasher
- Disposal
Bedrooms and Bathrooms
- 4 Bedrooms
- En-Suite Primary Bedroom
- En-Suite Bathroom
- 3.5 Bathrooms
Laundry
- Front Loading Dryer
- Washer
Finished Basement
- Connecting Stairway
- Sump Pump
Utilities
- Central Air
- Heat Pump System
- Vented Exhaust Fan
- Electric Water Heater
Listing and Financial Details
- Tax Lot 7A
- Assessor Parcel Number 65961
Community Details
Overview
- Association fees include pool(s), snow removal, trash
- Lake Ridge/Promontry Oak Subdivision
- The community has rules related to alterations or architectural changes, covenants
Amenities
- Common Area
- Community Center
Recreation
- Tennis Courts
- Community Basketball Court
- Community Playground
- Community Pool
- Jogging Path
Ownership History
Purchase Details
Home Financials for this Owner
Home Financials are based on the most recent Mortgage that was taken out on this home.Purchase Details
Home Financials for this Owner
Home Financials are based on the most recent Mortgage that was taken out on this home.Purchase Details
Purchase Details
Similar Homes in Woodbridge, VA
Home Values in the Area
Average Home Value in this Area
Purchase History
| Date | Buyer | Sale Price | Title Company |
|---|---|---|---|
| Macy John K | $390,000 | -- | |
| Mcdowell Melonie | $339,900 | Streamline Title & Escrow | |
| Fannie Mae | $294,000 | None Available | |
| Singleton Ebony L | -- | None Available |
Mortgage History
| Date | Status | Borrower | Loan Amount |
|---|---|---|---|
| Open | Macy John K | $390,000 | |
| Previous Owner | Mcdowell Melonie | $322,905 | |
| Previous Owner | Singleton Gladys G | $280,000 | |
| Previous Owner | Singleton Gladys G | $50,000 |
Property History
| Date | Event | Price | Change | Sq Ft Price |
|---|---|---|---|---|
| 08/18/2015 08/18/15 | Sold | $390,000 | -2.3% | $221 / Sq Ft |
| 07/18/2015 07/18/15 | Pending | -- | -- | -- |
| 07/12/2015 07/12/15 | For Sale | $399,000 | +2.3% | $226 / Sq Ft |
| 06/19/2015 06/19/15 | Off Market | $390,000 | -- | -- |
| 05/09/2015 05/09/15 | For Sale | $399,000 | 0.0% | $226 / Sq Ft |
| 04/23/2014 04/23/14 | Rented | $2,300 | 0.0% | -- |
| 04/22/2014 04/22/14 | Under Contract | -- | -- | -- |
| 04/17/2014 04/17/14 | For Rent | $2,300 | -- | -- |
Tax History Compared to Growth
Tax History
| Year | Tax Paid | Tax Assessment Tax Assessment Total Assessment is a certain percentage of the fair market value that is determined by local assessors to be the total taxable value of land and additions on the property. | Land | Improvement |
|---|---|---|---|---|
| 2024 | $5,387 | $541,700 | $178,400 | $363,300 |
| 2023 | $5,259 | $505,400 | $165,100 | $340,300 |
| 2022 | $5,529 | $488,900 | $158,700 | $330,200 |
| 2021 | $5,445 | $445,600 | $144,100 | $301,500 |
| 2020 | $6,397 | $412,700 | $133,300 | $279,400 |
| 2019 | $6,220 | $401,300 | $129,500 | $271,800 |
| 2018 | $4,680 | $387,600 | $129,800 | $257,800 |
| 2017 | $4,753 | $384,800 | $129,800 | $255,000 |
| 2016 | $4,383 | $357,600 | $115,000 | $242,600 |
| 2015 | $4,452 | $360,000 | $115,000 | $245,000 |
| 2014 | $4,452 | $355,700 | $113,700 | $242,000 |
Agents Affiliated with this Home
-
M
Seller's Agent in 2015
Marla DuBois
Coldwell Banker (NRT-Southeast-MidAtlantic)
(703) 763-1950
-
Maggie Bier

Buyer's Agent in 2015
Maggie Bier
Samson Properties
(571) 249-6205
26 Total Sales
-
Beth Grant

Seller's Agent in 2014
Beth Grant
Samson Properties
(703) 626-1563
34 Total Sales
Map
Source: Bright MLS
MLS Number: 1002606476
APN: 8293-17-1393
- 11980 Home Guard Dr
- 3491 Mount Burnside Way
- 11956 Holly View Dr
- 12062 Cardamom Dr Unit 12062
- 12106 Cardamom Dr Unit 12106
- 12126 Cardamom Dr Unit 12126
- 3468 Aviary Way
- 11751 Critton Cir
- 12000 Cardamom Dr Unit 12000
- 3367 Flint Hill Place
- 11998 Cardamom Dr
- 3313 Weymouth Ct
- 11378 Cromwell Ct
- 12240 Nutmeg Ct
- 3200 Manitoba Dr
- 12104 Stallion Ct
- 12155 Old Salem Ct
- 12180 Springwoods Dr
- 3299 Corcyra Ct
- 12149 Salemtown Dr
- 3473 Mount Burnside Way
- 3471 Mount Burnside Way
- 3475 Mount Burnside Way
- 3474 Lyon Park Ct
- 3472 Lyon Park Ct
- 3476 Lyon Park Ct
- 3469 Mount Burnside Way
- 3477 Mount Burnside Way
- 3472 Mount Burnside Way
- 3470 Lyon Park Ct
- 3470 Mount Burnside Way
- 3474 Mount Burnside Way
- 12003 Home Guard Dr
- 3468 Mount Burnside Way
- 3467 Mount Burnside Way
- 3476 Mount Burnside Way
- 3478 Mount Burnside Way
- 3468 Lyon Park Ct
- 3475 Lyon Park Ct
- 3473 Lyon Park Ct
