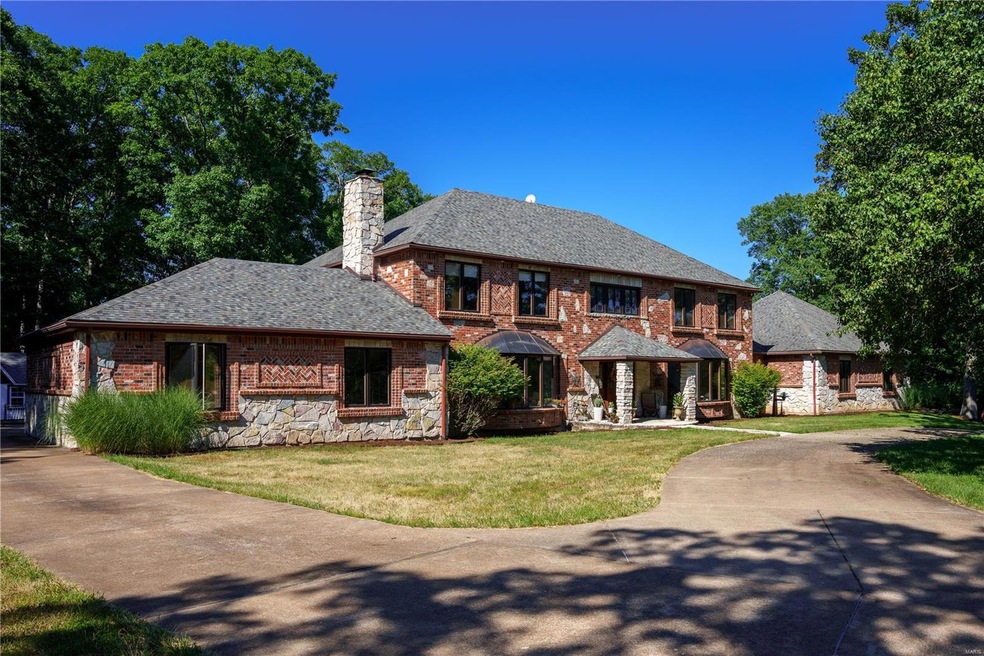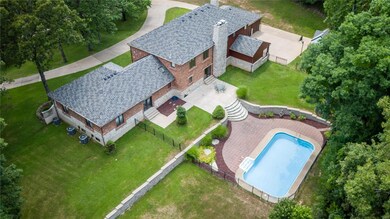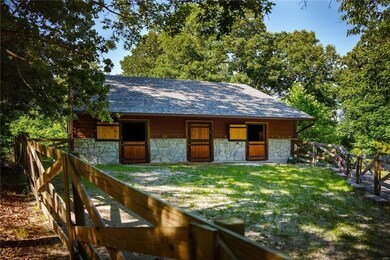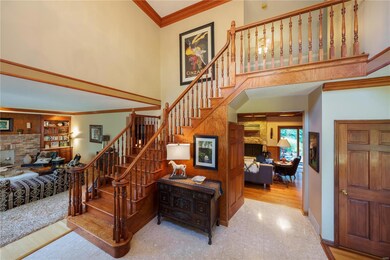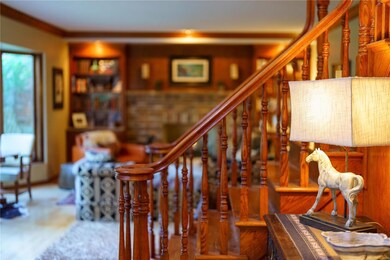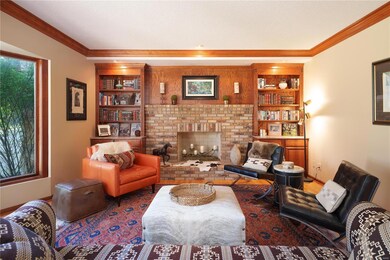
3473 Whitsetts Fork Rd Glencoe, MO 63038
Glencoe NeighborhoodHighlights
- Barn
- Horses Allowed On Property
- In Ground Pool
- Blevins Elementary School Rated A-
- Home Theater
- Primary Bedroom Suite
About This Home
As of December 2022Exquisite equestrian estate nestled in the woods amongst 6+ scenic rolling acres of countryside w/1.5+ acres of open land for new buyer to make pastures & a 40x35 barn w/2, 12x12 stalls, water & elec, & tack/wash rm w/water rough-in. The estate features a cust 1.5 story,6,000+ sqft, 4 bedrm, 4.5 bath home offering 9'ceilings,4 WB FP’s,warm wood flrs,vaulted clgs,impressive architectural detail & finished LL w/MediaRm. Kitchen boasts cust oak cabs,granite counters & SS appl,plus pot filler. FamRm has cozy WBFP,wet bar, & slider to patio overlooking 18x36 pool. ML Master flaunts dbl entry door,WIC & luxury bath w/heated flrs,private commode,dual vanities,jet tub & shower. UL has SittingRm & 3 add’l spacious bedrms. Great/BonusRm has full kitchen,sauna & French drs to patio.LL extends living qtr w/RecRm & MediaRm. Add’l features:possible in-law qtr w/sep kitchen & bath,oversize 3-car garage,3 zone HVAC. Rockwood Reser is just out the backdoor & w/in walking dist to Greensfelder Park.
Last Agent to Sell the Property
Tom Shaw, REALTORS License #1999030399 Listed on: 07/03/2022
Last Buyer's Agent
Berkshire Hathaway HomeServices Select Properties License #2016032762

Home Details
Home Type
- Single Family
Est. Annual Taxes
- $12,641
Year Built
- Built in 1986
Lot Details
- 6.14 Acre Lot
- Fenced
- Level Lot
- Wooded Lot
- Backs to Trees or Woods
HOA Fees
- $67 Monthly HOA Fees
Parking
- 3 Car Attached Garage
- Side or Rear Entrance to Parking
- Garage Door Opener
Home Design
- Traditional Architecture
- Brick or Stone Veneer Front Elevation
- Poured Concrete
- Cedar
Interior Spaces
- 6,528 Sq Ft Home
- 1.5-Story Property
- Wet Bar
- Built-in Bookshelves
- Coffered Ceiling
- Skylights
- Wood Burning Fireplace
- Bay Window
- Sliding Doors
- Six Panel Doors
- Entrance Foyer
- Living Room with Fireplace
- 4 Fireplaces
- Formal Dining Room
- Home Theater
- Partially Finished Basement
- Basement Fills Entire Space Under The House
- Attic Fan
- Intercom
- Laundry on main level
Kitchen
- Eat-In Kitchen
- Walk-In Pantry
- Electric Cooktop
- Microwave
- Dishwasher
- Solid Surface Countertops
- Built-In or Custom Kitchen Cabinets
- Disposal
Flooring
- Wood
- Partially Carpeted
Bedrooms and Bathrooms
- 4 Bedrooms | 1 Primary Bedroom on Main
- Fireplace in Bedroom
- Primary Bedroom Suite
- Walk-In Closet
- Primary Bathroom is a Full Bathroom
- Dual Vanity Sinks in Primary Bathroom
- Whirlpool Tub and Separate Shower in Primary Bathroom
Outdoor Features
- In Ground Pool
- Deck
- Patio
- Shed
Schools
- Blevins Elem. Elementary School
- Lasalle Springs Middle School
- Eureka Sr. High School
Utilities
- Forced Air Zoned Heating and Cooling System
- Well
- Electric Water Heater
- Water Softener is Owned
- Septic System
Additional Features
- Barn
- Horses Allowed On Property
Listing and Financial Details
- Assessor Parcel Number 26W-52-0067
Community Details
Recreation
- Recreational Area
Ownership History
Purchase Details
Home Financials for this Owner
Home Financials are based on the most recent Mortgage that was taken out on this home.Purchase Details
Home Financials for this Owner
Home Financials are based on the most recent Mortgage that was taken out on this home.Purchase Details
Similar Homes in Glencoe, MO
Home Values in the Area
Average Home Value in this Area
Purchase History
| Date | Type | Sale Price | Title Company |
|---|---|---|---|
| Warranty Deed | -- | Chesterfield Title Agency | |
| Warranty Deed | $775,000 | Alliance Title Group Llc | |
| Interfamily Deed Transfer | -- | -- |
Mortgage History
| Date | Status | Loan Amount | Loan Type |
|---|---|---|---|
| Open | $150,000 | New Conventional |
Property History
| Date | Event | Price | Change | Sq Ft Price |
|---|---|---|---|---|
| 12/14/2022 12/14/22 | Sold | -- | -- | -- |
| 12/05/2022 12/05/22 | Pending | -- | -- | -- |
| 09/13/2022 09/13/22 | Price Changed | $999,000 | -16.8% | $153 / Sq Ft |
| 07/03/2022 07/03/22 | For Sale | $1,200,000 | +50.9% | $184 / Sq Ft |
| 07/11/2018 07/11/18 | Sold | -- | -- | -- |
| 05/18/2018 05/18/18 | Pending | -- | -- | -- |
| 03/29/2018 03/29/18 | For Sale | $795,000 | -- | $122 / Sq Ft |
Tax History Compared to Growth
Tax History
| Year | Tax Paid | Tax Assessment Tax Assessment Total Assessment is a certain percentage of the fair market value that is determined by local assessors to be the total taxable value of land and additions on the property. | Land | Improvement |
|---|---|---|---|---|
| 2023 | $12,641 | $175,350 | $20,900 | $154,450 |
| 2022 | $10,241 | $132,420 | $23,180 | $109,240 |
| 2021 | $10,156 | $132,420 | $23,180 | $109,240 |
| 2020 | $10,446 | $130,540 | $20,900 | $109,640 |
| 2019 | $10,481 | $130,540 | $20,900 | $109,640 |
| 2018 | $10,538 | $124,040 | $20,900 | $103,140 |
| 2017 | $10,133 | $124,040 | $20,900 | $103,140 |
| 2016 | $10,201 | $120,090 | $16,340 | $103,750 |
| 2015 | $10,114 | $120,090 | $16,340 | $103,750 |
| 2014 | $10,192 | $118,240 | $13,770 | $104,470 |
Agents Affiliated with this Home
-

Seller's Agent in 2022
Catherine Shaw-Connely
Tom Shaw, REALTORS
(636) 346-4960
30 in this area
340 Total Sales
-

Buyer's Agent in 2022
Kara McGhee
Berkshire Hathway Home Services
(314) 550-2787
1 in this area
14 Total Sales
-

Seller's Agent in 2018
Kristi Monschein
Compass Realty Group
(314) 954-2138
13 in this area
540 Total Sales
-

Buyer's Agent in 2018
Frederick Wolfmeyer
Berkshire Hathaway HomeServices Alliance Real Estate
(314) 313-6530
1 in this area
109 Total Sales
Map
Source: MARIS MLS
MLS Number: MIS22039964
APN: 26W-52-0067
- 179 Stonesthrow Dr
- 17478 Radcliffe Place Dr
- 18244 Buckboard
- 17352 Radcliffe Place Dr
- 3921 Allenton Rd
- 3360 W Eden Dr
- 3340 W Eden Dr
- 3347 W Eden Dr
- 3372 W Eden Dr
- 3379 W Eden Dr
- 3357 Johns Cabin Rd
- 17300 W Bridle Trail
- 18498 Hollow Hills Dr
- 2860 Westridge Oaks Ct
- 17002 New College Ave
- 18543 Melrose Rd
- 2626 Center Ave
- 16517 Lancaster Estates Dr
- 744 Forby Rd
- 2632 Center Ave
