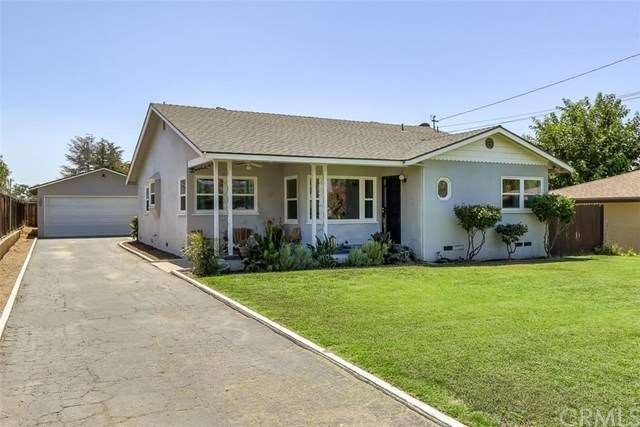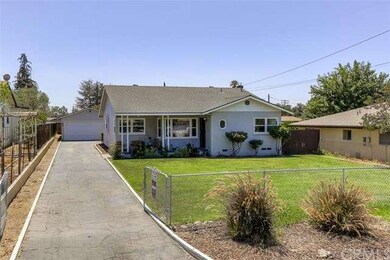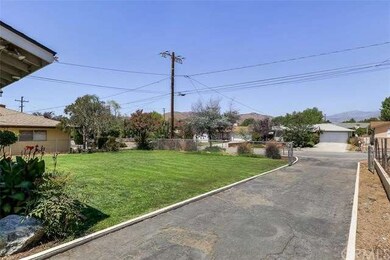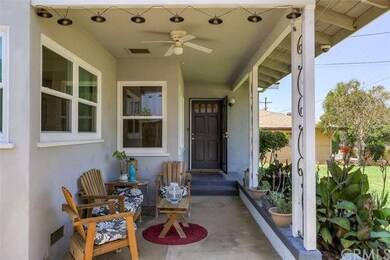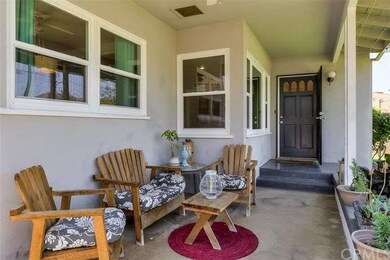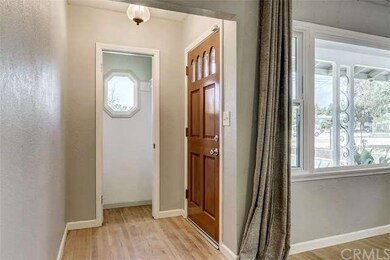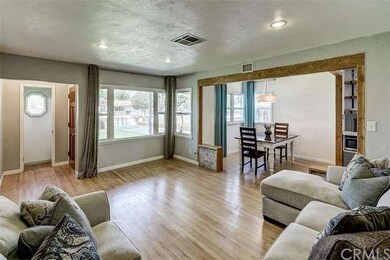
34735 Cedar Ave Yucaipa, CA 92399
Downtown Yucaipa NeighborhoodHighlights
- RV Access or Parking
- All Bedrooms Downstairs
- Wood Flooring
- Primary Bedroom Suite
- Mountain View
- Bonus Room
About This Home
As of September 2019WELCOME HOME! NO NEED TO LOOK ANY FURTHER! This one-of-a kind home has 2 Huge Bedrooms, 2 Bathrooms plus another room which could be possibly used as an Office, Den, Play Room or a Bedroom (Yes - it has a closet.) Rustic and Warm Living Room and Dining Room with exposed beams and an additional inviting Family Room (NOT included in square footage) with a pot belly stove you will love in the winter time! Kitchen has been remodeled with new cabinets (with soft closing drawers and pullouts,) concrete cement counter tops, custom back splash, rustic shelving and lighting and a huge walk-in pantry! New Maytag stainless appliances will come with home with acceptable offer! Master Suite with 3/4 Bath with Stand up shower and huge walk-in closet. Home also features: Newer Roof, Central A/C and Heat, Original Hardwood Floors and Custom Hardwood floors in the kitchen, new dual pane windows, new doors and recessed lighting. French doors lead out to the massive backyard with a covered patio, grass area and playset (it stays.) Room enough for a pool, garden or fruit trees. Oversized 2 car garage with work shop and storage area. Long driveway has enough room to park your RV, boat and cars. Don't miss out - come see this home today!
Last Agent to Sell the Property
KELLER WILLIAMS REALTY License #01894981 Listed on: 08/10/2016

Home Details
Home Type
- Single Family
Est. Annual Taxes
- $4,543
Year Built
- Built in 1954
Lot Details
- 0.32 Acre Lot
- Back and Front Yard
Parking
- 2 Car Garage
- Parking Available
- Workshop in Garage
- Driveway
- RV Access or Parking
Property Views
- Mountain
- Neighborhood
Interior Spaces
- 1,343 Sq Ft Home
- Ceiling Fan
- Recessed Lighting
- Family Room
- Living Room
- Dining Room
- Home Office
- Bonus Room
- Utility Room
- Wood Flooring
Kitchen
- Eat-In Kitchen
- Walk-In Pantry
- Gas Range
- Dishwasher
Bedrooms and Bathrooms
- 2 Bedrooms
- All Bedrooms Down
- Primary Bedroom Suite
Laundry
- Laundry Room
- Laundry in Garage
Outdoor Features
- Covered patio or porch
- Exterior Lighting
Utilities
- Central Heating and Cooling System
Community Details
- No Home Owners Association
- Foothills
Listing and Financial Details
- Tax Lot 3
- Tax Tract Number 22002
- Assessor Parcel Number 0303174030000
Ownership History
Purchase Details
Home Financials for this Owner
Home Financials are based on the most recent Mortgage that was taken out on this home.Purchase Details
Home Financials for this Owner
Home Financials are based on the most recent Mortgage that was taken out on this home.Purchase Details
Home Financials for this Owner
Home Financials are based on the most recent Mortgage that was taken out on this home.Purchase Details
Home Financials for this Owner
Home Financials are based on the most recent Mortgage that was taken out on this home.Purchase Details
Home Financials for this Owner
Home Financials are based on the most recent Mortgage that was taken out on this home.Purchase Details
Home Financials for this Owner
Home Financials are based on the most recent Mortgage that was taken out on this home.Purchase Details
Purchase Details
Purchase Details
Purchase Details
Home Financials for this Owner
Home Financials are based on the most recent Mortgage that was taken out on this home.Similar Homes in Yucaipa, CA
Home Values in the Area
Average Home Value in this Area
Purchase History
| Date | Type | Sale Price | Title Company |
|---|---|---|---|
| Grant Deed | $340,000 | Ticor Title Riverside | |
| Divorce Dissolution Of Marriage Transfer | -- | Ticor Title Riverside | |
| Grant Deed | $300,500 | Lawyers Title | |
| Interfamily Deed Transfer | -- | First American Title Company | |
| Interfamily Deed Transfer | -- | First American Title Company | |
| Interfamily Deed Transfer | -- | None Available | |
| Grant Deed | $160,000 | First American Title Company | |
| Grant Deed | $138,500 | Lsi Title Agency Inc | |
| Trustee Deed | $134,200 | None Available | |
| Interfamily Deed Transfer | -- | -- | |
| Grant Deed | -- | -- | |
| Grant Deed | $108,000 | Stewart Title Co |
Mortgage History
| Date | Status | Loan Amount | Loan Type |
|---|---|---|---|
| Previous Owner | $295,056 | FHA | |
| Previous Owner | $218,813 | FHA | |
| Previous Owner | $151,070 | FHA | |
| Previous Owner | $110,800 | Purchase Money Mortgage | |
| Previous Owner | $311,400 | Unknown | |
| Previous Owner | $278,500 | Unknown | |
| Previous Owner | $200,000 | Unknown | |
| Previous Owner | $107,260 | FHA |
Property History
| Date | Event | Price | Change | Sq Ft Price |
|---|---|---|---|---|
| 09/25/2019 09/25/19 | Sold | $340,000 | +1.5% | $253 / Sq Ft |
| 08/20/2019 08/20/19 | For Sale | $334,900 | -1.5% | $249 / Sq Ft |
| 08/18/2019 08/18/19 | Off Market | $340,000 | -- | -- |
| 08/07/2019 08/07/19 | For Sale | $334,900 | +11.4% | $249 / Sq Ft |
| 09/26/2016 09/26/16 | Sold | $300,500 | -7.8% | $224 / Sq Ft |
| 08/10/2016 08/10/16 | For Sale | $325,900 | -- | $243 / Sq Ft |
Tax History Compared to Growth
Tax History
| Year | Tax Paid | Tax Assessment Tax Assessment Total Assessment is a certain percentage of the fair market value that is determined by local assessors to be the total taxable value of land and additions on the property. | Land | Improvement |
|---|---|---|---|---|
| 2025 | $4,543 | $371,840 | $111,551 | $260,289 |
| 2024 | $4,543 | $364,549 | $109,364 | $255,185 |
| 2023 | $4,455 | $357,401 | $107,220 | $250,181 |
| 2022 | $4,383 | $350,393 | $105,118 | $245,275 |
| 2021 | $4,313 | $343,523 | $103,057 | $240,466 |
| 2020 | $4,340 | $340,000 | $102,000 | $238,000 |
| 2019 | $3,954 | $312,640 | $93,792 | $218,848 |
| 2018 | $3,632 | $306,510 | $91,953 | $214,557 |
| 2017 | $3,551 | $300,500 | $90,150 | $210,350 |
| 2016 | $6,027 | $223,355 | $60,915 | $162,440 |
| 2015 | $2,069 | $167,217 | $50,165 | $117,052 |
| 2014 | $2,028 | $163,941 | $49,182 | $114,759 |
Agents Affiliated with this Home
-

Seller's Agent in 2019
Chris Taylor
Keller Williams Realty
(949) 294-2506
146 Total Sales
-
R
Buyer's Agent in 2019
RICKY KOKESCH
Berkshire Hathaway Homeservices California Realty
-

Seller's Agent in 2016
Betty Giles
KELLER WILLIAMS REALTY
(909) 890-6503
107 Total Sales
-
M
Buyer's Agent in 2016
MICHELLE PALUSH-FLORES
HIGHLANDER REALTY
(951) 315-2665
18 Total Sales
Map
Source: California Regional Multiple Listing Service (CRMLS)
MLS Number: EV16176084
APN: 0303-174-03
- 34931 Gail Ave
- 34961 Gail Ave
- 34838 Shasta St
- 34473 Arbor Way
- 11674 Oak Ln
- 34406 Cedar Ave
- 11774 Arcadia St
- 34945 Avenue B
- 11979 Peach Tree Rd
- 11411 W Serrano Square
- 34746 View Dr
- 11896 Addison St
- 12361 4th St Unit 35
- 35147 Date Ave
- 11530 Deerfield Dr
- 35225 Acacia Ave
- 12426 2nd St
- 34722 Fairport Way
- 12182 5th St
- 34214 Pinehurst Dr
