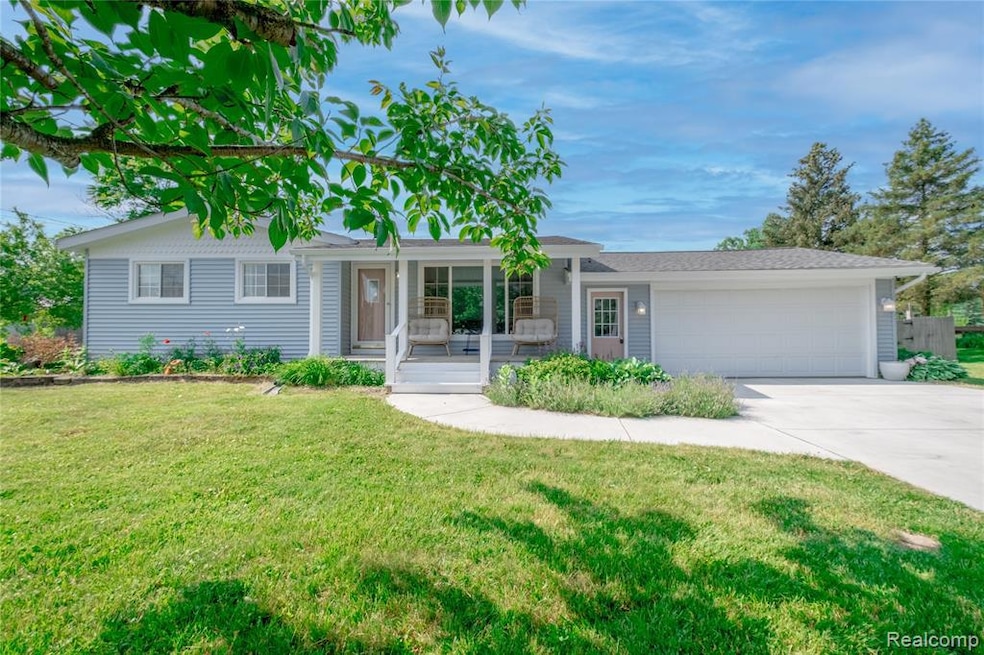Nestled on a sprawling acre, this charming 3-bedroom, 1-bath home offers the perfect blend of comfort and functionality. With a spacious 35x24 pole barn, a beautifully finished basement, and numerous updates, this property is truly move-in ready. This delightful home offers a bright and inviting atmosphere. Upstairs, you'll find three comfortable bedrooms and a recently updated bathroom (2024). The finished basement expands your living space with two additional bedrooms, a cozy family room, and a versatile office/craft room – perfect for hobbies or remote work. Some of the recent improvements include: New siding & windows (2024), new concrete driveway (2023), new kitchen appliances (2024), new roof (2022), updated bathroom (2024), new kitchen LVP flooring. See sellers disclosure for a complete list of updates. Next Step outside and discover your private paradise. The property boasts meticulously maintained fenced vegetable, fruit, and herb gardens, perfect for the gardening enthusiast. Relax and unwind on the covered back porch, ideal for enjoying the serene surroundings and entertaining. You can also enjoy the multiple fruit trees which include apple trees, pear trees, and peach trees. Last but not least the spacious 36x24 pole barn is a true highlight, offering ample space for storage, hobbies, or a workshop. The dedicated woodworking shop is perfect for crafting and DIY projects. This charming home offers a rare opportunity to enjoy comfortable living with ample space for hobbies, gardening, and relaxation. Don't miss your chance to own this beautiful and move-in-ready property. Schedule your showing today! * BATVAI
*** Listing will be updated with professional photos on 6/17/2024.***

