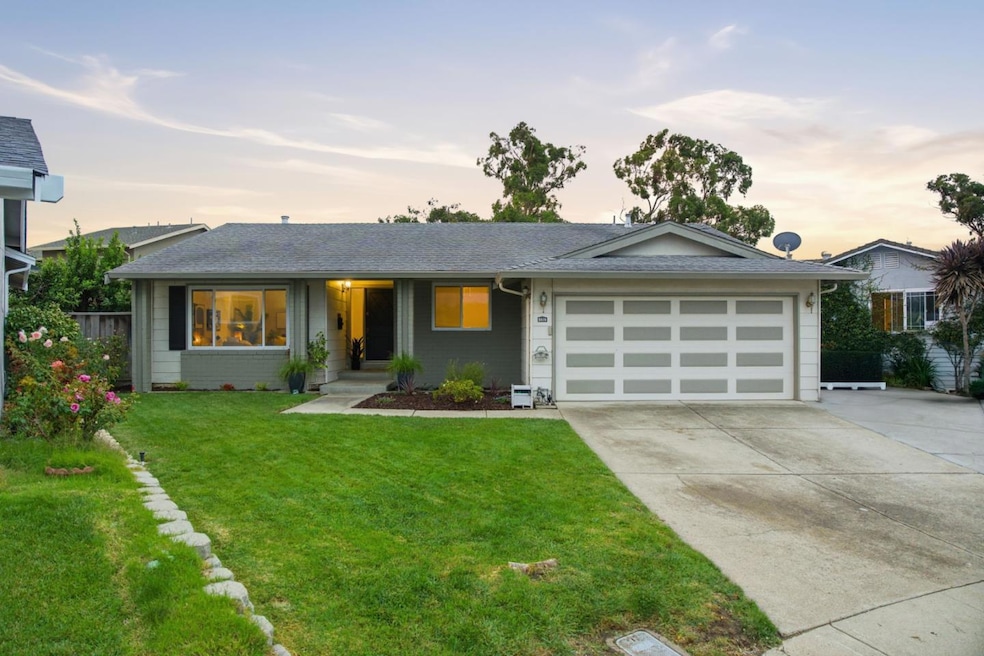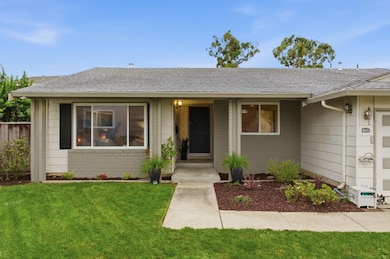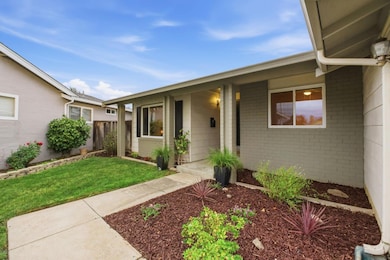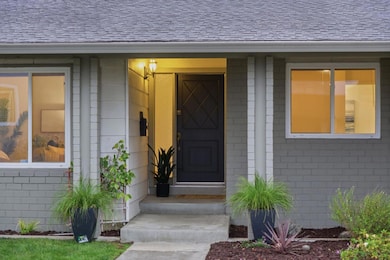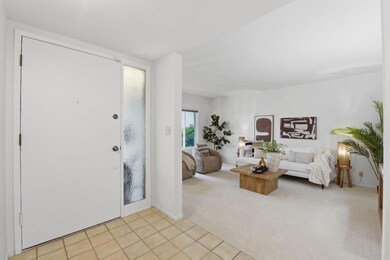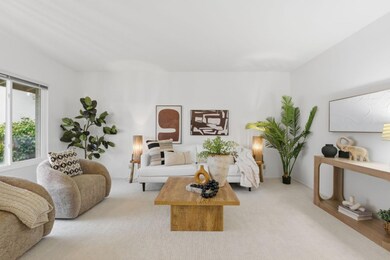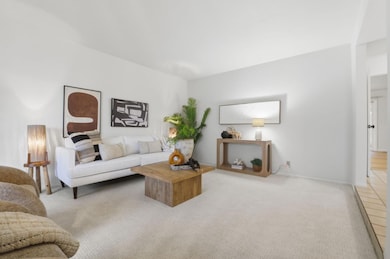
3474 Hudson Place Fremont, CA 94536
Brookvale NeighborhoodEstimated payment $9,894/month
Highlights
- Hot Property
- Wood Flooring
- Open to Family Room
- Brookvale Elementary School Rated A
- Granite Countertops
- 2 Car Attached Garage
About This Home
Welcome to 3474 Hudson Place, a comfortable, single-story home tucked at the end of a peaceful cul-de-sac in Fremont's well-loved Brookvale neighborhood. With approx. 1,688 sf of living space on a generous lot, this 3-bedroom, 2-bath home offers a practical layout with good flow between the living, dining, and kitchen areas - great for family life, hosting guests, or everyday routines. The kitchen is tastefully updated with a gas cook-top, stainless refrigerator, top of the line cabinetry, extra storage and an island for extra prep. space. The kitchen opens to the dining area, which has a sliding glass door to the backyard. The back and side yards feature mature roses bushes, fruit trees and a covered patio, giving you room for outdoor gatherings, a play area, or even a future vegetable garden. The attached garage adds secure parking and extra storage. Families will appreciate being close to some of Fremont's top schoolsBrookvale Elementary, Thornton Middle, and American High. The location also offers easy access to shopping, parks, and major commute routes like I-880 and BART, making daily travel simple and convenient. If you've been looking for a well-located Fremont home in a quiet neighborhood with strong schools and a welcoming community, this is a wonderful opportunity!
Open House Schedule
-
Friday, November 21, 20254:00 to 6:00 pm11/21/2025 4:00:00 PM +00:0011/21/2025 6:00:00 PM +00:00Add to Calendar
-
Saturday, November 22, 20251:00 to 4:00 pm11/22/2025 1:00:00 PM +00:0011/22/2025 4:00:00 PM +00:00Add to Calendar
Home Details
Home Type
- Single Family
Est. Annual Taxes
- $4,941
Year Built
- Built in 1971
Lot Details
- 6,050 Sq Ft Lot
- Pie Shaped Lot
- Sprinkler System
- Back Yard Fenced
- Zoning described as R 1-8
Parking
- 2 Car Attached Garage
Home Design
- Composition Roof
Interior Spaces
- 1,688 Sq Ft Home
- 1-Story Property
- Ceiling Fan
- Wood Burning Fireplace
- Dining Area
- Crawl Space
Kitchen
- Open to Family Room
- Built-In Oven
- Gas Cooktop
- Kitchen Island
- Granite Countertops
- Disposal
Flooring
- Wood
- Carpet
- Vinyl
Bedrooms and Bathrooms
- 3 Bedrooms
- 2 Full Bathrooms
- Bathtub with Shower
- Walk-in Shower
Laundry
- Laundry in Utility Room
- Dryer
- Washer
Outdoor Features
- Barbecue Area
Utilities
- Forced Air Heating System
- Vented Exhaust Fan
Listing and Financial Details
- Assessor Parcel Number 501-1804-006
Map
Home Values in the Area
Average Home Value in this Area
Tax History
| Year | Tax Paid | Tax Assessment Tax Assessment Total Assessment is a certain percentage of the fair market value that is determined by local assessors to be the total taxable value of land and additions on the property. | Land | Improvement |
|---|---|---|---|---|
| 2025 | $4,941 | $371,056 | $112,372 | $265,684 |
| 2024 | $4,941 | $363,644 | $110,169 | $260,475 |
| 2023 | $4,795 | $363,378 | $108,009 | $255,369 |
| 2022 | $4,714 | $349,254 | $105,892 | $250,362 |
| 2021 | $4,602 | $342,269 | $103,816 | $245,453 |
| 2020 | $4,556 | $345,690 | $102,752 | $242,938 |
| 2019 | $4,506 | $338,913 | $100,737 | $238,176 |
| 2018 | $4,415 | $332,270 | $98,763 | $233,507 |
| 2017 | $4,269 | $322,756 | $96,827 | $225,929 |
| 2016 | $4,186 | $316,428 | $94,928 | $221,500 |
| 2015 | $4,121 | $311,677 | $93,503 | $218,174 |
| 2014 | $4,043 | $305,573 | $91,672 | $213,901 |
Property History
| Date | Event | Price | List to Sale | Price per Sq Ft |
|---|---|---|---|---|
| 11/17/2025 11/17/25 | For Sale | $1,799,000 | -- | $1,066 / Sq Ft |
Purchase History
| Date | Type | Sale Price | Title Company |
|---|---|---|---|
| Quit Claim Deed | -- | Amrock | |
| Quit Claim Deed | -- | Amrock | |
| Interfamily Deed Transfer | -- | Amrock | |
| Interfamily Deed Transfer | -- | Amrock | |
| Interfamily Deed Transfer | -- | Chicago Title Company | |
| Interfamily Deed Transfer | -- | -- | |
| Interfamily Deed Transfer | -- | Financial Title Company | |
| Interfamily Deed Transfer | -- | -- | |
| Interfamily Deed Transfer | -- | Commonwealth Land Title Co | |
| Grant Deed | $230,000 | Chicago Title Co |
Mortgage History
| Date | Status | Loan Amount | Loan Type |
|---|---|---|---|
| Open | $327,360 | VA | |
| Previous Owner | $327,360 | VA | |
| Previous Owner | $205,000 | Purchase Money Mortgage | |
| Previous Owner | $205,000 | No Value Available | |
| Previous Owner | $204,400 | No Value Available | |
| Previous Owner | $172,500 | No Value Available |
About the Listing Agent

With over 20 years of Real Estate experience, Kelley’s top priority is providing exceptional service and delivering outstanding results to every client. As an Ownership Partner at KW Bay Area Estates (Los Gatos/Saratoga), she utilizes her business acumen along with her unwavering enthusiasm and commitment to serve her clientele. Kelley is prevailing in the success of her organization and the benefits that the expanding resources have to offer.
Kelley was born and raised in Corvallis,
Kelley's Other Listings
Source: MLSListings
MLS Number: ML82027657
APN: 501-1804-006-00
- 3155 Mackenzie Place
- 4027 Sunset Terrace
- 35415 Woodbridge Place
- 3371 Baywood Terrace Unit 214
- 3530 Oakwood Terrace Unit 102
- 3184 Waugh Place
- 3443 Pepperwood Terrace Unit 102
- 3507 Buttonwood Terrace Unit 203
- 3300 Red Cedar Terrace Unit LU25
- 34926 Moina Shaiq Common
- 37001 Contra Costa Ave
- 35978 Magellan Dr
- 3134 Warwick Rd
- 34891 Seal Rock Terrace
- 4632 Balboa Way
- Plan 1629 at Veranda
- Plan 1165 at Veranda
- Plan 1670 at Veranda
- Plan 1455 at Veranda
- Plan 1394 at Veranda
- 36000 Fremont Blvd
- 3750 Tamayo St
- 35995 Fremont Blvd
- 3889 Artist Walk Common Unit FL3-ID1965
- 3888 Artist Walk Common Unit FL2-ID2095
- 3888 Artist Walk Common Unit ID1280566P
- 3388 Red Cedar Terrace Unit Baywood Villas
- 2999 Sequoia Common
- 3572 Shadowbrook Terrace
- 2221 Partridge Way Unit 3
- 37675 Fremont Blvd
- 34500 Fremont Blvd
- 37747 Argyle Rd
- 37811 Fremont Blvd
- 4401 Central Ave
- 5016 Wembley Ct
- 36707 San Pedro Dr
- 34775 Rumford Terrace
- 4663 Deadwood Dr
- 4444 Central Ave
