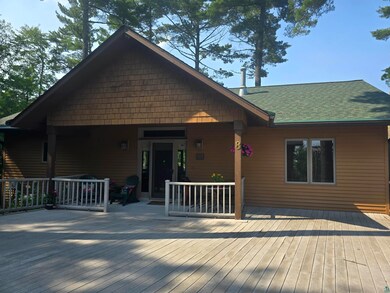
34745 Madeline Trail Bayfield, WI 54814
Highlights
- Ranch Style House
- Living Room
- Forced Air Heating System
- Enclosed patio or porch
- Bathroom on Main Level
- Wood Siding
About This Home
As of November 2024Does it get much better than this? Two bedroom, two bathroom condominium located by the Apostle Highlands Golf Course. Perfect for year-round or seasonal living, make Bayfield your home or your regular destination! New shingles, gutters, gutter helmets and siding re-stained in 2023. Furnishings negotiable. Check it out TODAY!
Last Agent to Sell the Property
Jenna Galegher
Coldwell Banker Realty - Duluth Listed on: 08/15/2024
Last Buyer's Agent
Jenna Galegher
Coldwell Banker Realty - Duluth Listed on: 08/15/2024
Home Details
Home Type
- Single Family
Est. Annual Taxes
- $2,778
Year Built
- Built in 2003
HOA Fees
- $308 Monthly HOA Fees
Parking
- No Garage
Home Design
- Ranch Style House
- Wood Frame Construction
- Asphalt Shingled Roof
- Wood Siding
Interior Spaces
- 1,075 Sq Ft Home
- Gas Fireplace
- Living Room
Bedrooms and Bathrooms
- 2 Bedrooms
- Bathroom on Main Level
- 2 Bathrooms
Basement
- Partial Basement
- Crawl Space
Utilities
- Forced Air Heating System
- Heating System Uses Natural Gas
- Private Water Source
- Private Sewer
Additional Features
- Enclosed patio or porch
- 1,742 Sq Ft Lot
Listing and Financial Details
- Assessor Parcel Number 6257
Ownership History
Purchase Details
Home Financials for this Owner
Home Financials are based on the most recent Mortgage that was taken out on this home.Similar Homes in Bayfield, WI
Home Values in the Area
Average Home Value in this Area
Purchase History
| Date | Type | Sale Price | Title Company |
|---|---|---|---|
| Warranty Deed | $362,000 | Choice Title |
Property History
| Date | Event | Price | Change | Sq Ft Price |
|---|---|---|---|---|
| 11/14/2024 11/14/24 | Sold | $362,000 | -1.9% | $316 / Sq Ft |
| 09/29/2024 09/29/24 | Pending | -- | -- | -- |
| 09/27/2024 09/27/24 | For Sale | $369,000 | +23.4% | $323 / Sq Ft |
| 09/20/2024 09/20/24 | Sold | $299,000 | 0.0% | $278 / Sq Ft |
| 08/18/2024 08/18/24 | Pending | -- | -- | -- |
| 08/15/2024 08/15/24 | For Sale | $299,000 | -- | $278 / Sq Ft |
Tax History Compared to Growth
Tax History
| Year | Tax Paid | Tax Assessment Tax Assessment Total Assessment is a certain percentage of the fair market value that is determined by local assessors to be the total taxable value of land and additions on the property. | Land | Improvement |
|---|---|---|---|---|
| 2024 | $3,850 | $177,300 | $40,000 | $137,300 |
| 2023 | $3,307 | $177,300 | $40,000 | $137,300 |
| 2022 | $3,375 | $177,300 | $40,000 | $137,300 |
| 2021 | $3,187 | $177,300 | $40,000 | $137,300 |
| 2020 | $3,252 | $177,300 | $40,000 | $137,300 |
| 2019 | $3,269 | $177,300 | $40,000 | $137,300 |
| 2018 | $3,333 | $198,800 | $63,500 | $135,300 |
| 2017 | $3,167 | $198,800 | $63,500 | $135,300 |
| 2016 | $3,297 | $198,800 | $63,500 | $135,300 |
| 2015 | $3,151 | $198,800 | $63,500 | $135,300 |
| 2013 | $3,395 | $198,800 | $63,500 | $135,300 |
Agents Affiliated with this Home
-
Mirka Nelson

Seller's Agent in 2024
Mirka Nelson
Coldwell Banker Realty - Ashland
(715) 209-2129
195 Total Sales
-
J
Seller's Agent in 2024
Jenna Galegher
Coldwell Banker Realty - Duluth
Map
Source: Lake Superior Area REALTORS®
MLS Number: 6115559
APN: 04-006-2-50-04-15-1-00-655-10000
- XXX Raspberry Ln
- 85395 Longwood Dr
- Lot Z Apple Hill Rd
- 35480 Whitetail Ave Unit + 7 more Tax IDs
- Lot 2 Pine Crest
- Lot 1 Pine Crest
- 0.33 Acres on S 12th St
- 85175 State Highway 13
- 2 8th St
- 720 Rice Ave
- TBD N 6th St
- 84195 State Highway 13
- 240 6th St
- 240 S 6th St
- Lots 1-5 Wilson Ave
- xxx Rice Ave
- 12 S 4th St
- 34300 Port Superior Rd
- 34 (#2) N 2nd St Unit 2
- 36 (#6) N 2nd St Unit 6






