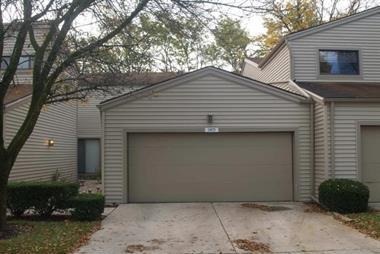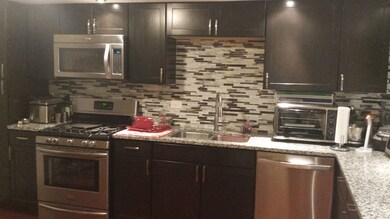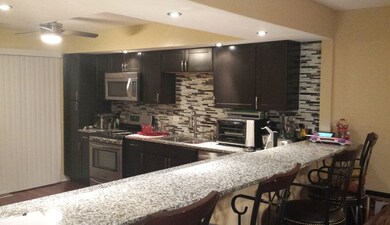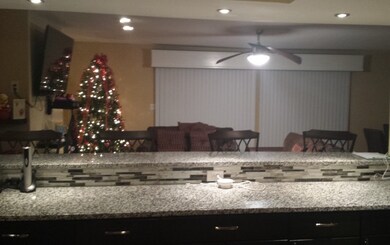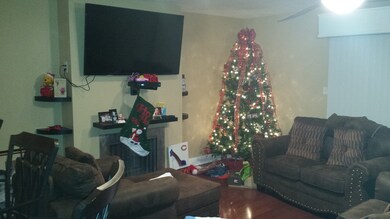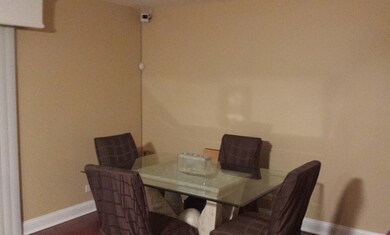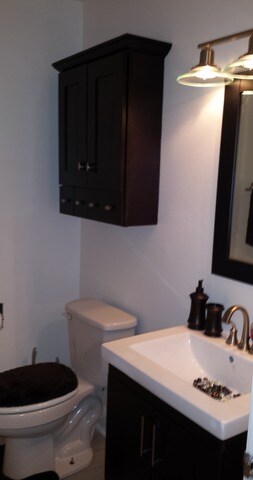
3475 Golfview Dr Hazel Crest, IL 60429
Village West NeighborhoodHighlights
- On Golf Course
- Deck
- Home Office
- Homewood-Flossmoor High School Rated A-
- Wood Flooring
- Walk-In Pantry
About This Home
As of May 2016This is the one you have been looking for. Completely updated within the last year. Kitchen has stainless steel appliances, cherry hardwood floors, large breakfast bar open to the living room, granite countertops and there is even a small area for a cafe table. Living room and dining room combo have cherry hardwood floors and sliding doors that lead to your deck overlooking the golf course. There is even a small den/office on the main level. Large master bedroom with enough room for a seating area and four closets. The master bath has dual sinks, recessed lighting marble and onyx tile plus a seat in the shower. New HVAC plus a tankless water heater.
Last Agent to Sell the Property
Century 21 Circle License #475149557 Listed on: 12/02/2015

Last Buyer's Agent
Valerie Newson
Keller Williams Elite
Townhouse Details
Home Type
- Townhome
Est. Annual Taxes
- $6,691
Year Built
- 1975
HOA Fees
- $225 per month
Parking
- Detached Garage
- Garage Transmitter
- Garage Door Opener
- Driveway
- Parking Included in Price
- Garage Is Owned
Home Design
- Aluminum Siding
- Vinyl Siding
Interior Spaces
- Primary Bathroom is a Full Bathroom
- Wood Burning Fireplace
- Home Office
- Wood Flooring
Kitchen
- Breakfast Bar
- Walk-In Pantry
- Oven or Range
- <<microwave>>
- Dishwasher
- Stainless Steel Appliances
- Disposal
Laundry
- Dryer
- Washer
Finished Basement
- Basement Fills Entire Space Under The House
- Finished Basement Bathroom
Utilities
- Forced Air Heating and Cooling System
- Heating System Uses Gas
- Lake Michigan Water
Additional Features
- Deck
- On Golf Course
Community Details
- Pets Allowed
Ownership History
Purchase Details
Purchase Details
Home Financials for this Owner
Home Financials are based on the most recent Mortgage that was taken out on this home.Purchase Details
Home Financials for this Owner
Home Financials are based on the most recent Mortgage that was taken out on this home.Purchase Details
Home Financials for this Owner
Home Financials are based on the most recent Mortgage that was taken out on this home.Purchase Details
Purchase Details
Home Financials for this Owner
Home Financials are based on the most recent Mortgage that was taken out on this home.Purchase Details
Home Financials for this Owner
Home Financials are based on the most recent Mortgage that was taken out on this home.Similar Homes in the area
Home Values in the Area
Average Home Value in this Area
Purchase History
| Date | Type | Sale Price | Title Company |
|---|---|---|---|
| Quit Claim Deed | -- | None Listed On Document | |
| Warranty Deed | $139,000 | First American Title | |
| Warranty Deed | $129,000 | None Available | |
| Special Warranty Deed | $57,000 | None Available | |
| Sheriffs Deed | -- | None Available | |
| Special Warranty Deed | -- | -- | |
| Warranty Deed | $79,333 | -- |
Mortgage History
| Date | Status | Loan Amount | Loan Type |
|---|---|---|---|
| Previous Owner | $37,600 | FHA | |
| Previous Owner | $134,135 | FHA | |
| Previous Owner | $134,135 | FHA | |
| Previous Owner | $128,550 | VA | |
| Previous Owner | $103,500 | Purchase Money Mortgage | |
| Previous Owner | $118,700 | Purchase Money Mortgage |
Property History
| Date | Event | Price | Change | Sq Ft Price |
|---|---|---|---|---|
| 05/06/2016 05/06/16 | Sold | $139,000 | -4.1% | $87 / Sq Ft |
| 03/29/2016 03/29/16 | For Sale | $145,000 | 0.0% | $91 / Sq Ft |
| 03/03/2016 03/03/16 | Pending | -- | -- | -- |
| 02/23/2016 02/23/16 | For Sale | $145,000 | 0.0% | $91 / Sq Ft |
| 01/14/2016 01/14/16 | Pending | -- | -- | -- |
| 01/12/2016 01/12/16 | For Sale | $145,000 | 0.0% | $91 / Sq Ft |
| 01/07/2016 01/07/16 | Pending | -- | -- | -- |
| 12/02/2015 12/02/15 | For Sale | $145,000 | +12.8% | $91 / Sq Ft |
| 02/04/2015 02/04/15 | Sold | $128,550 | -0.7% | $80 / Sq Ft |
| 12/27/2014 12/27/14 | Pending | -- | -- | -- |
| 12/16/2014 12/16/14 | For Sale | $129,500 | +127.2% | $81 / Sq Ft |
| 08/13/2013 08/13/13 | Sold | $57,000 | -12.2% | $36 / Sq Ft |
| 06/17/2013 06/17/13 | Pending | -- | -- | -- |
| 05/22/2013 05/22/13 | Price Changed | $64,900 | -7.2% | $41 / Sq Ft |
| 04/24/2013 04/24/13 | Price Changed | $69,900 | -6.7% | $44 / Sq Ft |
| 03/22/2013 03/22/13 | Price Changed | $74,900 | -6.3% | $47 / Sq Ft |
| 02/18/2013 02/18/13 | For Sale | $79,900 | -- | $50 / Sq Ft |
Tax History Compared to Growth
Tax History
| Year | Tax Paid | Tax Assessment Tax Assessment Total Assessment is a certain percentage of the fair market value that is determined by local assessors to be the total taxable value of land and additions on the property. | Land | Improvement |
|---|---|---|---|---|
| 2024 | $6,691 | $16,000 | $2,256 | $13,744 |
| 2023 | $7,245 | $16,000 | $2,256 | $13,744 |
| 2022 | $7,245 | $13,409 | $1,959 | $11,450 |
| 2021 | $7,222 | $13,408 | $1,959 | $11,449 |
| 2020 | $6,909 | $13,408 | $1,959 | $11,449 |
| 2019 | $6,520 | $12,820 | $1,781 | $11,039 |
| 2018 | $6,265 | $12,820 | $1,781 | $11,039 |
| 2017 | $8,135 | $12,820 | $1,781 | $11,039 |
| 2016 | $6,891 | $11,205 | $1,603 | $9,602 |
| 2015 | $6,791 | $11,205 | $1,603 | $9,602 |
| 2014 | $6,571 | $11,205 | $1,603 | $9,602 |
| 2013 | $5,040 | $12,210 | $1,603 | $10,607 |
Agents Affiliated with this Home
-
Kathleen Reiser
K
Seller's Agent in 2016
Kathleen Reiser
Century 21 Circle
(708) 528-1288
49 Total Sales
-
V
Buyer's Agent in 2016
Valerie Newson
Keller Williams Elite
-
Pamela Coleman
P
Seller's Agent in 2015
Pamela Coleman
Colfam Realty
(773) 383-3882
1 in this area
8 Total Sales
-
Georgeann Weisman

Buyer's Agent in 2015
Georgeann Weisman
Brokerworks Real Estate Group
(708) 439-7199
138 Total Sales
-
Jackie Thompson

Seller's Agent in 2013
Jackie Thompson
Realty One Group Heartland
(708) 606-0491
28 Total Sales
Map
Source: Midwest Real Estate Data (MRED)
MLS Number: MRD09096993
APN: 31-02-204-096-0000
- 712 Central Park Ave
- 718 Central Park Ave
- 18622 Golfview Dr
- 754 Ash St
- 18507 Indie Ct
- 3710 Briar Ln
- 18502 River Rd
- 3705 Streamwood Dr
- 3800 River Rd
- 8418 Cherry Hills Dr
- 3349 184th St Unit 1A
- 837 Hamlin Ave
- 3241 184th St Unit 2B
- 3251 184th St Unit 32512B
- 3240 Knollwood Ln
- 3142 Monterey Dr
- 3636 Elm Ct
- 18424 Kedzie Ave Unit 1A
- 18445 Kedzie Ave
- 3255 183rd St
