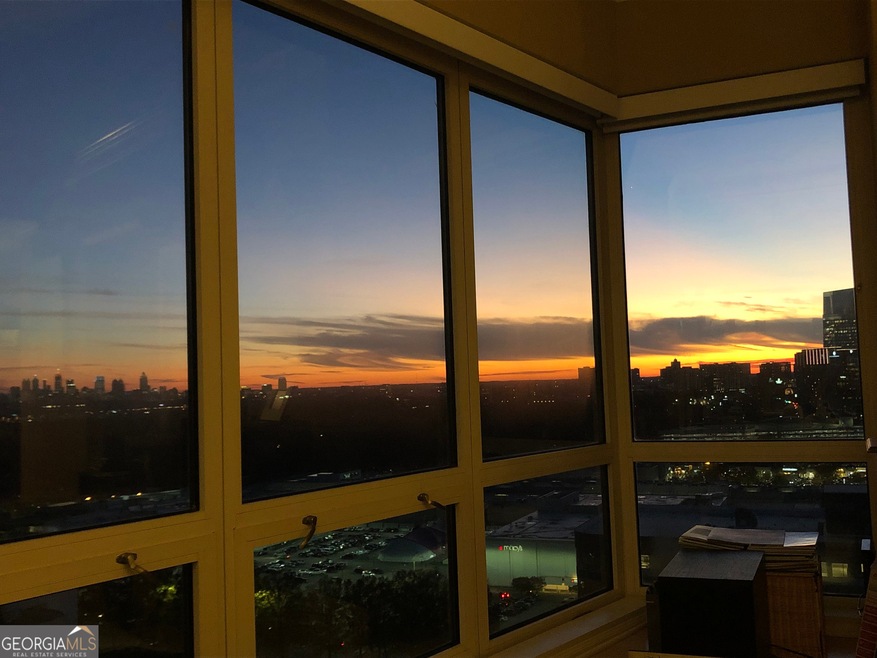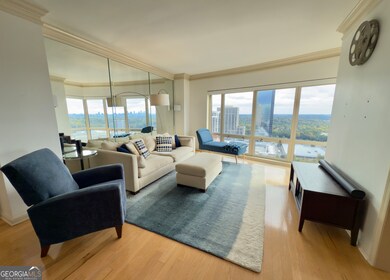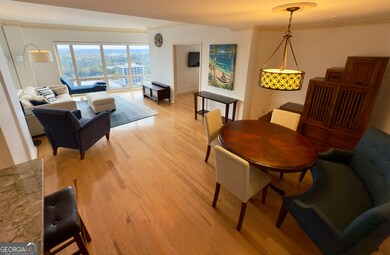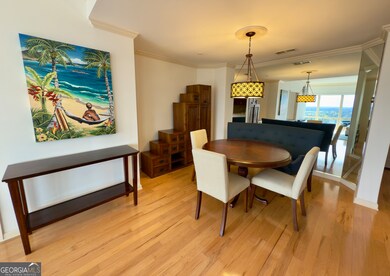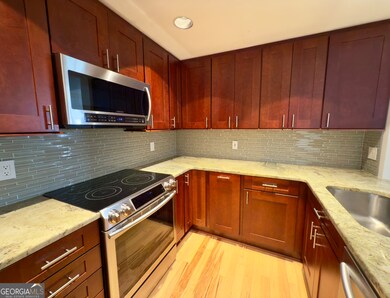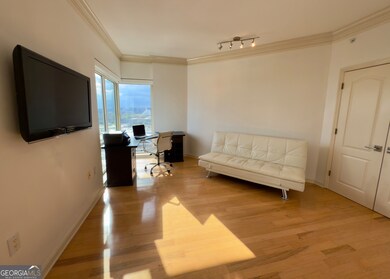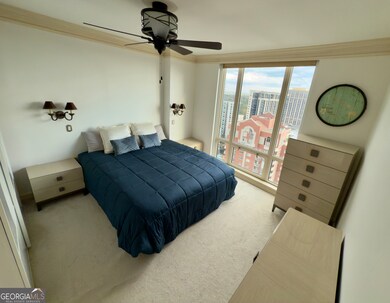The Oaks at Buckhead 3475 Oak Valley Rd NE Unit 2110 Atlanta, GA 30326
Buckhead Heights NeighborhoodHighlights
- Fitness Center
- Gated Community
- Property is near public transit
- Smith Elementary School Rated A-
- City View
- Wood Flooring
About This Home
Experience luxury high-rise living in the heart of Buckhead. This two bedroom residence offers an open, light-filled layout with stunning skyline views from the main living area and bedrooms. The master bedroom and flex room/second bedroom share shower/tub but have their own private vanity areas. Enjoy the convenience of an in-unit full size washer and dryer, assigned secure garage parking and lobby concierge service for added comfort and security. **BUILDING FEATURES: Cancel your gym membership. The "Oaks" leading edge fitness center is thoughtfully equipped with the latest advancements in strength training & cardio equipment. Enjoy the sauna for your perfect post workout wind down. Your new home is a perfect well retreat with its tranquil pool and relaxing English garden with picturesque pavillion. The resident's clubroom boasts a full kitchen with lounge areas to enjoy spending quality time with your neighbors and friends. If you need a business center, meeting room or guest suite for overnight guests,this rental has got you covered. Shopping for groceries or high end fashion is just steps away. Truly city living with nearby public transit at its very best! MARCH 1st MOVE IN! Owner incentives for longer-term leases or one signed before end of year.
Listing Agent
Keller Williams Realty Consultants Brokerage Phone: 224-475-5845 License #377549 Listed on: 11/24/2025

Condo Details
Home Type
- Condominium
Est. Annual Taxes
- $2,594
Year Built
- Built in 1992 | Remodeled
Lot Details
- End Unit
- Fenced
Home Design
- Concrete Roof
- Concrete Siding
Interior Spaces
- 1-Story Property
- Roommate Plan
- Furnished or left unfurnished upon request
- Ceiling Fan
- Double Pane Windows
- Window Treatments
- Combination Dining and Living Room
- Home Office
Kitchen
- Breakfast Bar
- Oven or Range
- Cooktop
- Microwave
- Dishwasher
- Stainless Steel Appliances
- Solid Surface Countertops
- Disposal
Flooring
- Wood
- Carpet
- Stone
Bedrooms and Bathrooms
- 2 Main Level Bedrooms
- Split Bedroom Floorplan
Laundry
- Laundry closet
- Dryer
- Washer
Home Security
Parking
- 2 Car Garage
- Side or Rear Entrance to Parking
- Guest Parking
- Assigned Parking
Outdoor Features
- Gazebo
Location
- Property is near public transit
- Property is near schools
- Property is near shops
- City Lot
Schools
- Smith Primary/Elementary School
- Sutton Middle School
- North Atlanta High School
Utilities
- Central Heating and Cooling System
- Heat Pump System
- Electric Water Heater
- Cable TV Available
Listing and Financial Details
- Security Deposit $2,500
- 12-Month Min and 24-Month Max Lease Term
- $65 Application Fee
Community Details
Overview
- Property has a Home Owners Association
- Association fees include maintenance exterior, ground maintenance, swimming
- High-Rise Condominium
- The Oaks At Buckhead Subdivision
Amenities
- Guest Suites
Recreation
Pet Policy
- No Pets Allowed
Security
- Card or Code Access
- Gated Community
- Fire and Smoke Detector
- Fire Sprinkler System
Map
About The Oaks at Buckhead
Source: Georgia MLS
MLS Number: 10647690
APN: 17-0045-0005-117-8
- 3475 Oak Valley Rd NE Unit 660
- 3475 Oak Valley Rd NE Unit 470
- 3475 Oak Valley Rd NE Unit 1930
- 3475 Oak Valley Rd NE Unit 1570
- 3475 Oak Valley Rd NE Unit 950
- 3475 Oak Valley Rd NE Unit 1450
- 3475 Oak Valley Rd NE Unit 2940
- 3475 Oak Valley Rd NE Unit 530
- 3475 Oak Valley Rd NE Unit 2060
- 3475 Oak Valley Rd NE Unit 250
- 3475 Oak Valley Rd NE Unit 910
- 3475 Oak Valley Rd NE Unit 2440
- 3475 Oak Valley Rd NE Unit 650
- 3475 Oak Valley Rd NE Unit 2820
- 3475 Oak Valley Rd NE Unit 980
- 3435 Kingsboro Rd NE Unit 1702
- 3435 Kingsboro Rd NE
- 3481 Lakeside Dr NE Unit 2601
- 3481 Lakeside Dr NE Unit 1508
- 3481 Lakeside Dr NE Unit 2203
- 3475 Oak Valley Rd NE Unit 470
- 3475 Oak Valley Rd NE Unit 530
- 3460 Kingsboro Rd NE Unit 437
- 3460 Kingsboro Rd NE Unit 530
- 3460 Kingsboro Rd NE
- 3443 Kingsboro Rd NE Unit 1309
- 3443 Kingsboro Rd NE Unit 1318
- 3443 Kingsboro Rd NE
- 3480 Lakeside Dr
- 3481 Lakeside Dr NE Unit 3004
- 3481 Lakeside Dr NE Unit ID1320722P
- 3478 Lakeside Dr NE
- 3511 Roxboro Rd NE
- 942 Eulalia Rd NE
- 960 E Paces Ferry Rd NE Unit 279
- 960 E Paces Ferry Rd NE Unit 416
- 3475 Roxboro Rd NE Unit 11
- 3450 Roxboro Rd NE
- 3645 Peachtree Rd NE
- 3645 Peachtree Rd NE Unit 201
