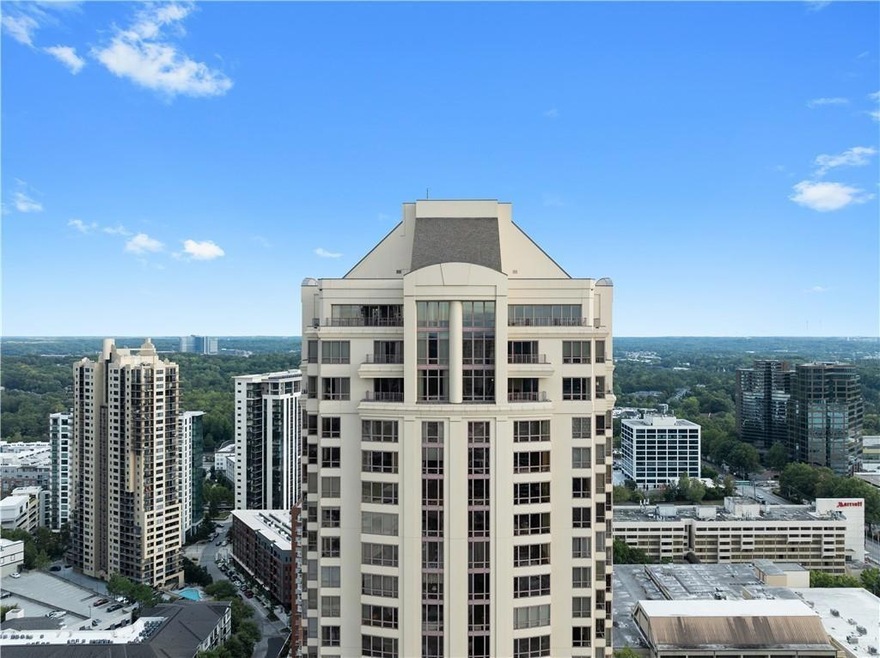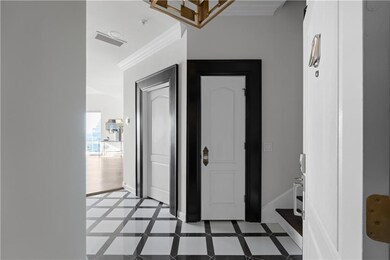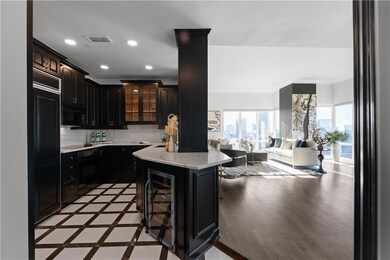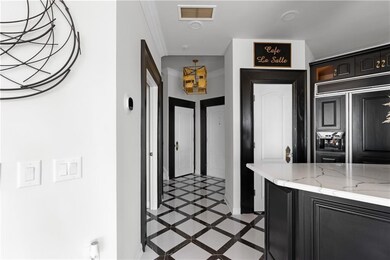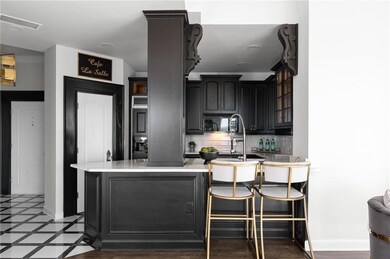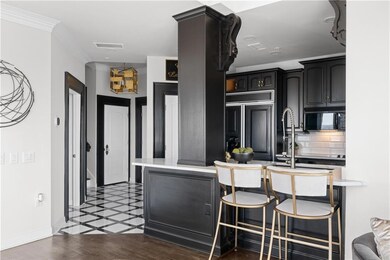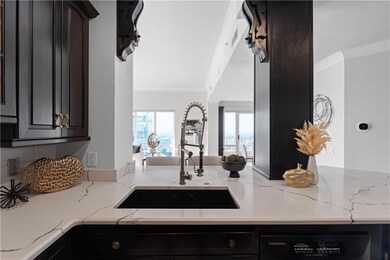The Oaks at Buckhead 3475 Oak Valley Rd NE Unit 2820 Atlanta, GA 30326
Buckhead Heights NeighborhoodEstimated payment $6,447/month
Highlights
- Concierge
- Fitness Center
- No Units Above
- Smith Elementary School Rated A-
- Saltwater Pool
- Gated Community
About This Home
Experience the ultimate luxury living with unparalleled Buckhead and city skyline views! This stunning 2-story penthouse offers 2
bedrooms, 2.5 baths, and breathtaking vistas from every angle. Step inside to discover an expansive open floor plan bathed in natural
light, thanks to Palladian-style windows that frame the city beyond. With 10 ft ceilings throughout, this home strikes a perfect balance
between modern sophistication and timeless elegance. Two oversized balconies invite you to enjoy sunrise and sunset views, ideal for
entertaining or simply relaxing. Two deeded parking spaces, and a separate storage unit provide convenience and exclusivity. The gourmet
kitchen, complete with new quartz countertops, high-end appliances, double wine coolers, and a massive walk-in pantry, will delight any
home chef. The flexible floor plan features two spacious en-suite master bedrooms on separate levels. The upper suite boasts a private
office, a walk-out terrace, and a luxurious bathroom with dual sinks, an oversized jetted tub, and a seamless glass shower. The second
bedroom also features an en-suite bath with a granite-top vanity and large shower. This penthouse offers more than just luxury living—it’s
an entertainer's dream. The rooftop deck with wraparound balcony is perfect for summer dinner parties or watching fireworks with
panoramic views. The penthouse provides a level of privacy and security with keyed elevator access exclusive to penthouse owners,
ensuring that only authorized individuals can reach this top floor. It also includes well-appointed guest quarters for tenant guests, offering
comfort and convenience for visiting friends or family. Moreover, a trash chute is located on the same floor, offering an added level of ease
and cleanliness, eliminating the need to travel long distances to dispose of waste. Located in The Oaks of Buckhead, residents enjoy 24
hour concierge service, guest parking, a fitness center, heated saline pool/spa, lush landscaped gardens, and much more. Walk to Lenox,
Phipps, MARTA, and fine dining, and immerse yourself in the vibrant Buckhead lifestyle. In addition to its luxurious features, the location
offers proximity to some of Atlanta's top educational institutions. Families will appreciate easy access to highly regarded schools such as
Pace Academy, The Westminster School, and Atlanta International School. This is city living at its finest—don't miss the opportunity to call
this exquisite penthouse home. **Dogs over thirty pounds are permitted if they are certified service animals, provided appropriate
documentation is submitted.**
Listing Agent
Keller Williams Realty West Atlanta License #296178 Listed on: 07/01/2025

Property Details
Home Type
- Condominium
Est. Annual Taxes
- $8,419
Year Built
- Built in 1992
HOA Fees
- $1,083 Monthly HOA Fees
Home Design
- Contemporary Architecture
- Composition Roof
- Cement Siding
Interior Spaces
- 2,100 Sq Ft Home
- 2-Story Property
- Roommate Plan
- Ceiling height of 10 feet on the lower level
- Ceiling Fan
- Decorative Fireplace
- Insulated Windows
- Great Room
- Loft
- Wood Flooring
Kitchen
- Eat-In Kitchen
- Breakfast Bar
- Microwave
- Dishwasher
- Disposal
Bedrooms and Bathrooms
- Oversized primary bedroom
- 2 Bedrooms | 1 Primary Bedroom on Main
- Dual Vanity Sinks in Primary Bathroom
- Soaking Tub
Laundry
- Laundry Room
- Laundry on main level
- Dryer
Home Security
- Security Gate
- Closed Circuit Camera
Parking
- 2 Parking Spaces
- Secured Garage or Parking
- Deeded Parking
- Assigned Parking
Outdoor Features
- Saltwater Pool
- Patio
Schools
- Sarah Rawson Smith Elementary School
- Willis A. Sutton Middle School
- North Atlanta High School
Utilities
- Zoned Heating and Cooling
- Cable TV Available
Additional Features
- Accessible Hallway
- No Units Above
- Property is near schools
Listing and Financial Details
- Assessor Parcel Number 17 004500052044
Community Details
Overview
- 200 Units
- The Oaks At Buckhead Subdivision
- FHA/VA Approved Complex
- Rental Restrictions
Amenities
- Concierge
- Business Center
- Meeting Room
- Guest Suites
Recreation
- Community Spa
Security
- Security Guard
- Card or Code Access
- Gated Community
- Fire and Smoke Detector
Map
About The Oaks at Buckhead
Home Values in the Area
Average Home Value in this Area
Tax History
| Year | Tax Paid | Tax Assessment Tax Assessment Total Assessment is a certain percentage of the fair market value that is determined by local assessors to be the total taxable value of land and additions on the property. | Land | Improvement |
|---|---|---|---|---|
| 2025 | $6,560 | $205,640 | $31,200 | $174,440 |
| 2023 | $7,674 | $185,360 | $26,320 | $159,040 |
| 2022 | $7,502 | $185,360 | $26,320 | $159,040 |
| 2021 | $8,042 | $198,520 | $29,640 | $168,880 |
| 2020 | $7,058 | $172,280 | $27,800 | $144,480 |
| 2019 | $107 | $169,240 | $27,320 | $141,920 |
| 2018 | $4,920 | $147,320 | $21,200 | $126,120 |
| 2017 | $5,119 | $147,320 | $21,200 | $126,120 |
| 2016 | $6,949 | $189,280 | $15,800 | $173,480 |
| 2015 | $5,769 | $189,280 | $15,800 | $173,480 |
| 2014 | $4,267 | $189,280 | $15,800 | $173,480 |
Property History
| Date | Event | Price | Change | Sq Ft Price |
|---|---|---|---|---|
| 08/27/2025 08/27/25 | Price Changed | $875,000 | -2.2% | $417 / Sq Ft |
| 07/01/2025 07/01/25 | For Sale | $895,000 | -3.2% | $426 / Sq Ft |
| 12/22/2021 12/22/21 | Sold | $925,000 | -2.6% | $440 / Sq Ft |
| 12/09/2021 12/09/21 | Pending | -- | -- | -- |
| 12/04/2021 12/04/21 | Price Changed | $950,000 | -1.6% | $452 / Sq Ft |
| 08/30/2021 08/30/21 | For Sale | $965,000 | -- | $460 / Sq Ft |
Purchase History
| Date | Type | Sale Price | Title Company |
|---|---|---|---|
| Warranty Deed | $925,000 | -- | |
| Warranty Deed | $925,000 | -- | |
| Warranty Deed | $625,000 | -- | |
| Deed | $405,000 | -- | |
| Foreclosure Deed | $435,900 | -- |
Mortgage History
| Date | Status | Loan Amount | Loan Type |
|---|---|---|---|
| Previous Owner | $200,000 | New Conventional | |
| Previous Owner | $200,000 | New Conventional | |
| Previous Owner | $468,320 | New Conventional | |
| Previous Owner | $320,000 | Stand Alone Refi Refinance Of Original Loan | |
| Previous Owner | $150,000 | Credit Line Revolving |
Source: First Multiple Listing Service (FMLS)
MLS Number: 7608064
APN: 17-0045-0005-204-4
- 3475 Oak Valley Rd NE Unit 1110
- 3475 Oak Valley Rd NE Unit 950
- 3475 Oak Valley Rd NE Unit 980
- 3475 Oak Valley Rd NE Unit 2350
- 3475 Oak Valley Rd NE Unit 250
- 3475 Oak Valley Rd NE Unit 770
- 3475 Oak Valley Rd NE Unit 1570
- 3475 Oak Valley Rd NE Unit 910
- 3475 Oak Valley Rd NE Unit 2440
- 3475 Oak Valley Rd NE Unit 1930
- 3475 Oak Valley Rd NE Unit 1850
- 3475 Oak Valley Rd NE Unit 2060
- 3475 Oak Valley Rd NE Unit 2940
- 3475 Oak Valley Rd NE Unit 660
- 3475 Oak Valley Rd NE Unit 650
- 3435 Kingsboro Rd NE Unit 1702
- 3481 Lakeside Dr NE Unit 2407
- 3460 Kingsboro Rd NE Unit 544
- 3460 Kingsboro Rd NE Unit 523
- 3460 Kingsboro Rd NE Unit 506
- 3460 Kingsboro Rd NE
- 3443 Kingsboro Rd NE Unit 1208
- 3443 Kingsboro Rd NE Unit 1418
- 3443 Kingsboro Rd NE
- 3480 Lakeside Dr
- 3481 Lakeside Dr NE Unit 3004
- 3478 Lakeside Dr NE
- 3511 Roxboro Rd NE
- 960 E Paces Ferry Rd NE Unit 266
- 960 E Paces Ferry Rd NE Unit 102
- 960 E Paces Ferry Rd NE
- 3450 Roxboro Rd NE
- 3645 Peachtree Rd NE
- 3645 Peachtree Rd NE Unit 101
- 3538 Kingsboro Rd NE
- 707 Park Ave NE
- 3660 Peachtree Rd NE Unit C3
