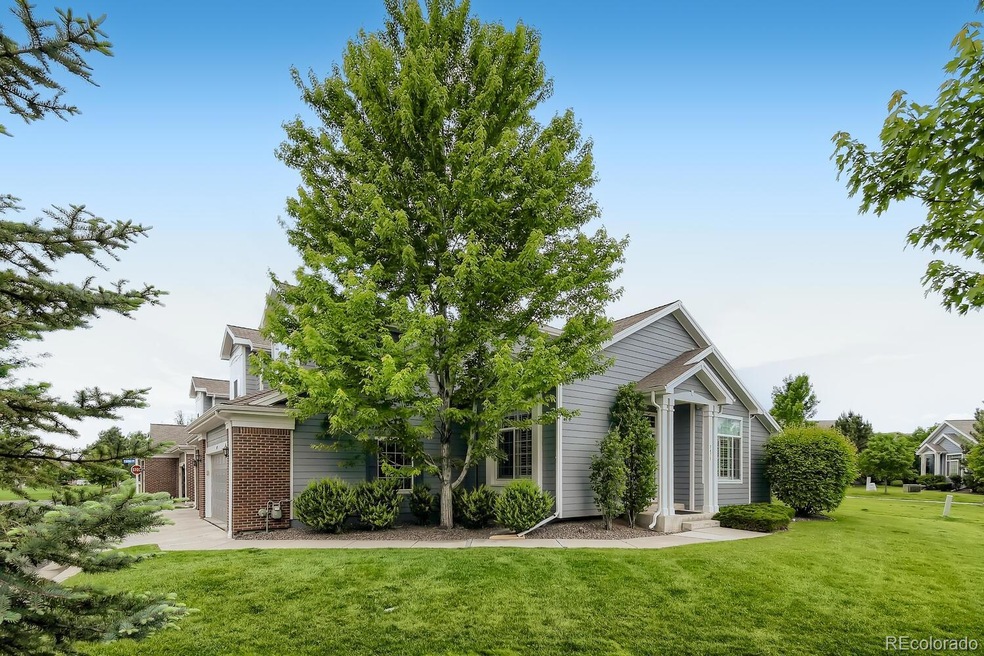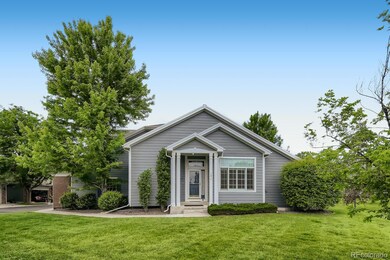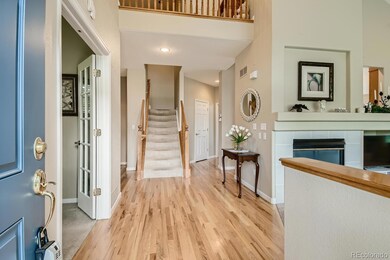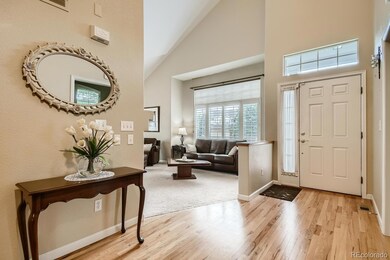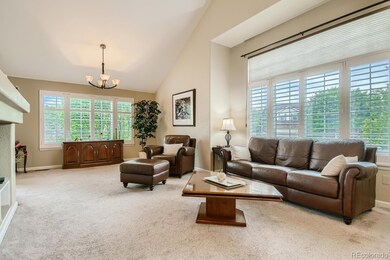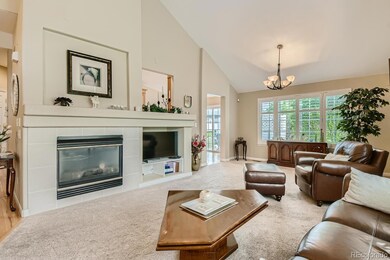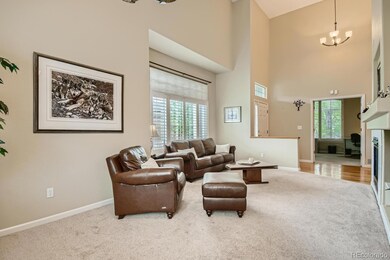
3475 W 125th Point Broomfield, CO 80020
Crofton Park NeighborhoodEstimated Value: $514,000 - $581,000
Highlights
- Open Floorplan
- Vaulted Ceiling
- End Unit
- Legacy High School Rated A-
- Wood Flooring
- 2-minute walk to Crofton Park
About This Home
As of August 2022***Highly Coveted End Unit Floor Plan in Crofton Park*** Come check out this well maintained 2 bed/3 bath floor plan complete with two master suites with one on the main floor as well as the upstairs! Enjoy being on an end unit in this nice/quiet neighborhood with the front of this home opening to a nice yard to enjoy, private deck located off the kitchen, plantation shutters throughout, hardwood floors on main level and tile in bathrooms, and vaulted ceilings for a spacious feel. This floor plan also features an office/study on the main level and a den on the second level and plenty of space in the basement to make it however you want. You also get to enjoy close proximity to restaurants and shopping, parks and trails within the community and the area, and Adams 12 5 Star schools. Come take a look and make this great home yours and enjoy everything Broomfield has to offer!
Last Agent to Sell the Property
Keller Williams Realty Downtown LLC License #100055680 Listed on: 06/16/2022

Townhouse Details
Home Type
- Townhome
Est. Annual Taxes
- $3,545
Year Built
- Built in 2002
Lot Details
- 996 Sq Ft Lot
- End Unit
- 1 Common Wall
- Landscaped
- Front and Back Yard Sprinklers
HOA Fees
Parking
- 2 Car Attached Garage
Home Design
- Brick Exterior Construction
- Slab Foundation
- Frame Construction
- Composition Roof
- Wood Siding
- Concrete Block And Stucco Construction
Interior Spaces
- 2-Story Property
- Open Floorplan
- Vaulted Ceiling
- Ceiling Fan
- Double Pane Windows
- Window Treatments
- Family Room with Fireplace
Kitchen
- Breakfast Area or Nook
- Oven
- Cooktop
- Microwave
- Dishwasher
- Corian Countertops
- Tile Countertops
- Disposal
Flooring
- Wood
- Carpet
- Laminate
- Tile
Bedrooms and Bathrooms
Laundry
- Laundry in unit
- Dryer
- Washer
Unfinished Basement
- Partial Basement
- Sump Pump
- Basement Cellar
Home Security
Outdoor Features
- Patio
- Rain Gutters
Location
- Ground Level
Schools
- Mountain View Elementary School
- Westlake Middle School
- Legacy High School
- School of Choice Available
Utilities
- Forced Air Heating and Cooling System
- 220 Volts
- Natural Gas Connected
- Cable TV Available
Listing and Financial Details
- Exclusions: Sellers personal property
- Assessor Parcel Number R0130688
Community Details
Overview
- Association fees include capital reserves, ground maintenance, maintenance structure, recycling, sewer, trash, water
- Crofton Park Townhomes Association, Phone Number (303) 429-6211
- Visit Association Website
- Crofton Park Master Association, Phone Number (303) 457-1444
- Association Website 2: https://www.homesteadmgmt.com/
- Crofton Park Subdivision
- The community has rules related to covenants, conditions, and restrictions
Recreation
- Community Playground
- Park
- Trails
Pet Policy
- Dogs and Cats Allowed
Security
- Carbon Monoxide Detectors
- Fire and Smoke Detector
Ownership History
Purchase Details
Home Financials for this Owner
Home Financials are based on the most recent Mortgage that was taken out on this home.Purchase Details
Home Financials for this Owner
Home Financials are based on the most recent Mortgage that was taken out on this home.Purchase Details
Home Financials for this Owner
Home Financials are based on the most recent Mortgage that was taken out on this home.Purchase Details
Purchase Details
Home Financials for this Owner
Home Financials are based on the most recent Mortgage that was taken out on this home.Purchase Details
Purchase Details
Similar Homes in Broomfield, CO
Home Values in the Area
Average Home Value in this Area
Purchase History
| Date | Buyer | Sale Price | Title Company |
|---|---|---|---|
| Greenaway Mary Carol | $565,000 | None Listed On Document | |
| Horan Charlene A | $360,000 | Stewart Title | |
| Pryce Susan H | $330,000 | Land Title Guarantee Company | |
| Kubat Patricia M | $308,000 | Empire Title North Llc | |
| Fink Drake | $270,000 | Land Title Guarantee Company | |
| Gagnon Paul J | -- | None Available | |
| Gagnon Paul J | $297,261 | Land Title Guarantee Company |
Mortgage History
| Date | Status | Borrower | Loan Amount |
|---|---|---|---|
| Open | Greenaway Mary Carol | $452,000 | |
| Previous Owner | Horan Charlene A | $168,500 | |
| Previous Owner | Pryce Susan H | $264,000 | |
| Previous Owner | Fink Drake | $243,000 |
Property History
| Date | Event | Price | Change | Sq Ft Price |
|---|---|---|---|---|
| 08/25/2022 08/25/22 | Sold | $565,000 | 0.0% | $268 / Sq Ft |
| 07/30/2022 07/30/22 | Pending | -- | -- | -- |
| 07/27/2022 07/27/22 | Price Changed | $565,000 | +0.9% | $268 / Sq Ft |
| 07/27/2022 07/27/22 | For Sale | $560,000 | 0.0% | $265 / Sq Ft |
| 06/26/2022 06/26/22 | Pending | -- | -- | -- |
| 06/16/2022 06/16/22 | For Sale | $560,000 | +107.4% | $265 / Sq Ft |
| 01/28/2019 01/28/19 | Off Market | $270,000 | -- | -- |
| 01/28/2019 01/28/19 | Off Market | $330,000 | -- | -- |
| 04/22/2015 04/22/15 | Sold | $330,000 | +1.5% | $156 / Sq Ft |
| 04/02/2015 04/02/15 | For Sale | $325,000 | +20.4% | $154 / Sq Ft |
| 07/30/2012 07/30/12 | Sold | $270,000 | -10.0% | $128 / Sq Ft |
| 06/30/2012 06/30/12 | Pending | -- | -- | -- |
| 04/13/2012 04/13/12 | For Sale | $299,900 | -- | $142 / Sq Ft |
Tax History Compared to Growth
Tax History
| Year | Tax Paid | Tax Assessment Tax Assessment Total Assessment is a certain percentage of the fair market value that is determined by local assessors to be the total taxable value of land and additions on the property. | Land | Improvement |
|---|---|---|---|---|
| 2025 | $3,700 | $38,240 | $7,370 | $30,870 |
| 2024 | $3,700 | $34,500 | $6,960 | $27,540 |
| 2023 | $3,666 | $40,890 | $7,990 | $32,900 |
| 2022 | $3,438 | $30,430 | $5,910 | $24,520 |
| 2021 | $3,545 | $31,310 | $6,080 | $25,230 |
| 2020 | $3,404 | $29,740 | $5,360 | $24,380 |
| 2019 | $3,406 | $29,950 | $5,400 | $24,550 |
| 2018 | $3,445 | $29,210 | $3,740 | $25,470 |
| 2017 | $3,138 | $32,300 | $4,140 | $28,160 |
| 2016 | $2,742 | $24,870 | $5,330 | $19,540 |
| 2015 | $2,742 | $21,340 | $5,330 | $16,010 |
| 2014 | $2,417 | $21,340 | $5,330 | $16,010 |
Agents Affiliated with this Home
-
Mark Fuller

Seller's Agent in 2022
Mark Fuller
Keller Williams Realty Downtown LLC
(303) 332-8093
1 in this area
43 Total Sales
-
Michelle Martinez

Buyer's Agent in 2022
Michelle Martinez
Compass - Denver
(303) 619-4322
1 in this area
15 Total Sales
-
M
Seller's Agent in 2015
Michael Leeper
HomeSmart Westminster
-

Buyer's Agent in 2015
Susan Smyle
RE/MAX
(303) 931-1768
1 in this area
248 Total Sales
-
Mike Gold

Seller's Agent in 2012
Mike Gold
RE/MAX
(303) 249-1318
77 Total Sales
-
N
Buyer's Agent in 2012
Non-IRES Agent
CO_IRES
Map
Source: REcolorado®
MLS Number: 8971204
APN: 1573-32-2-11-053
- 12638 James Point
- 3422 W 125th Dr
- 3305 W 126th Ave
- 3312 Meadow Ave
- 12613 Knox Point
- 3542 W 125th Dr
- 12421 Irving Dr
- 12411 Irving Dr
- 12506 Maria Cir
- 12550 Maria Cir
- 12665 Grove Ct
- 12510 Newton St
- 12820 King St
- 12831 King St
- 12597 Eliot St
- 2860 Calkins Place
- 12898 King St
- 3835 Shefield Dr
- 3974 Cambridge Ave
- 12133 Crabapple St
- 3475 W 125th Point
- 3465 W 125th Point
- 3455 W 125th Point
- 3445 W 125th Point
- 3474 W 125th Point
- 3464 W 125th Point
- 12661 James Cir
- 3454 W 125th Point
- 3444 W 125th Point
- 12518 James Point
- 12508 James Point
- 12528 James Point
- 12538 James Point
- 12651 James Cir
- 12692 James Cir
- 12682 James Cir
- 12608 James Point
- 12672 James Cir
- 12641 James Cir
- 12618 James Point
