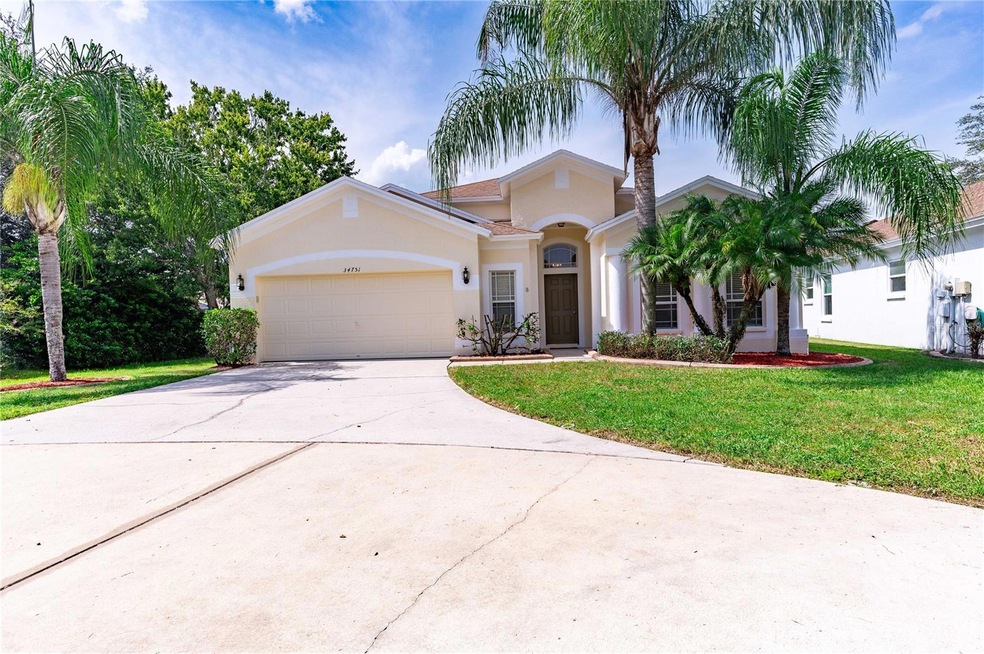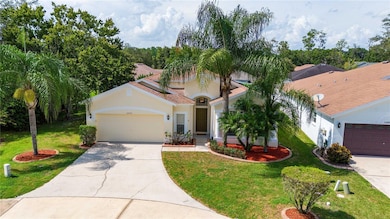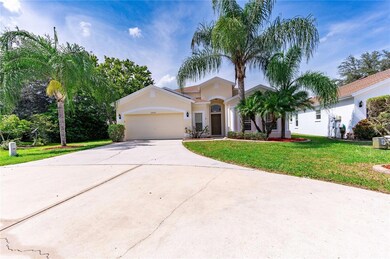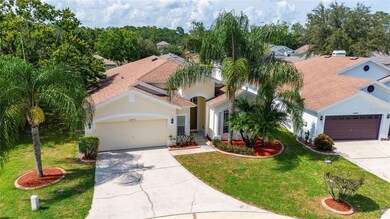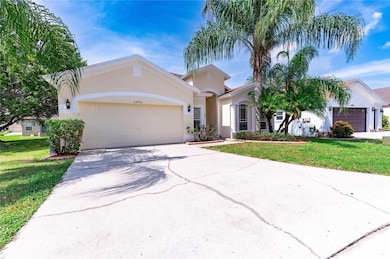
34751 Prairie Ridge Way Zephyrhills, FL 33541
Lake Bernadette NeighborhoodHighlights
- Golf Course Community
- Screened Pool
- High Ceiling
- Fitness Center
- Clubhouse
- Solid Surface Countertops
About This Home
As of March 2025PRICE ADJUSTMENT! When you become a resident of the Lake Bernadette community, you will be surrounded by the 18-hole golf course and have access to the community pool and tennis and pickle courts, playgrounds, and basketball courts. This lovingly maintained 4BR/3BA POOL home with 2469 sqft of heated and cooled living space and 2 car garage will not disappoint. Eye catching curb appeal welcomes you as you enter the home by way of the tiled foyer where you are able to take in the open floor plan with high ceilings. Newly painted inside and out, with ceramic tile in all main rooms of the home and new carpeting in the bedrooms. To the right as you enter the home is the dining room, large enough to add some comfortable furniture where your family and friends can visit while they await dinner which is being prepped in the large kitchen. This kitchen will please any chef with plenty of updated counter tops, cupboards, walk-in pantry and newer SS appliances. The spacious living room lends itself to ease of entertainment and offers access to the backyard lanai and beautiful, enclosed heated pool. The owner's retreat is large enough for a king-sized bed with ceiling fan and ensuite bathroom with a large 6x11 walk-in closet, dual sinks, tub with separate step-in shower and private water closet. Bedrooms two and three are spacious as well and have ceiling fans and built-in closets. Besides the ensuite primary bathroom, the home has three others. Fourth bedroom/office is off the living room and also connects to bedroom two with tub/shower combo. The third bathroom is conveniently located near bedroom three also with tub/shower combo but offers easy access to the lanai/pool area through a separate door. You and your family will spend many hours in this area enjoying the beautiful Florida sunshine and afternoon breezes. Just off the eat-in kitchen is the laundry room with washer/dryer hook-up and utility sink. You gain entry into the two-car garage which is newly painted with attic access and a window AC unit for the handy man who wants to set up a workshop. This home has everything you could ask for. So, what are you waiting for? Schedule your appointment today and don't let this one get away!
Last Agent to Sell the Property
KELLER WILLIAMS RLTY NEW TAMPA Brokerage Phone: 813-994-4422 License #o Listed on: 07/26/2024

Co-Listed By
KELLER WILLIAMS RLTY NEW TAMPA Brokerage Phone: 813-994-4422 License #3470302
Home Details
Home Type
- Single Family
Est. Annual Taxes
- $6,690
Year Built
- Built in 2005
Lot Details
- 8,761 Sq Ft Lot
- Cul-De-Sac
- South Facing Home
- Property is zoned MPUD
HOA Fees
- $44 Monthly HOA Fees
Parking
- 2 Car Attached Garage
- Garage Door Opener
- Driveway
Home Design
- Slab Foundation
- Shingle Roof
- Concrete Siding
- Block Exterior
- Stucco
Interior Spaces
- 2,469 Sq Ft Home
- 1-Story Property
- High Ceiling
- Ceiling Fan
- Sliding Doors
- Entrance Foyer
- Living Room
- Dining Room
- Den
- Inside Utility
- Laundry Room
Kitchen
- Eat-In Kitchen
- Range
- Microwave
- Dishwasher
- Solid Surface Countertops
Flooring
- Carpet
- Concrete
- Ceramic Tile
Bedrooms and Bathrooms
- 4 Bedrooms
- En-Suite Bathroom
- Closet Cabinetry
- Walk-In Closet
- 3 Full Bathrooms
- Dual Sinks
- Private Water Closet
- Bathtub With Separate Shower Stall
Eco-Friendly Details
- Reclaimed Water Irrigation System
Pool
- Screened Pool
- Heated In Ground Pool
- Gunite Pool
- Fence Around Pool
Outdoor Features
- Covered patio or porch
- Rain Gutters
Schools
- New River Elementary School
- Raymond B Stewart Middle School
- Zephryhills High School
Utilities
- Central Heating and Cooling System
- Electric Water Heater
- Phone Available
Listing and Financial Details
- Visit Down Payment Resource Website
- Legal Lot and Block 21 / 7
- Assessor Parcel Number 07-26-21-0090-00700-0210
- $875 per year additional tax assessments
Community Details
Overview
- Association fees include pool
- Beverly Gedney Association, Phone Number (813) 936-4115
- Visit Association Website
- Lake Bernadette Parcels 14 15A & 16 Subdivision
- Association Owns Recreation Facilities
- The community has rules related to deed restrictions, allowable golf cart usage in the community
Amenities
- Clubhouse
Recreation
- Golf Course Community
- Tennis Courts
- Pickleball Courts
- Community Playground
- Fitness Center
- Community Pool
Ownership History
Purchase Details
Home Financials for this Owner
Home Financials are based on the most recent Mortgage that was taken out on this home.Purchase Details
Home Financials for this Owner
Home Financials are based on the most recent Mortgage that was taken out on this home.Purchase Details
Home Financials for this Owner
Home Financials are based on the most recent Mortgage that was taken out on this home.Purchase Details
Similar Homes in Zephyrhills, FL
Home Values in the Area
Average Home Value in this Area
Purchase History
| Date | Type | Sale Price | Title Company |
|---|---|---|---|
| Warranty Deed | $430,000 | First Integrity Title | |
| Warranty Deed | $430,000 | First Integrity Title | |
| Warranty Deed | $211,900 | Masterpiece Title | |
| Corporate Deed | $279,861 | Partners-Suarez Title Ltd | |
| Warranty Deed | $244,578 | Meridian Title Company Inc |
Mortgage History
| Date | Status | Loan Amount | Loan Type |
|---|---|---|---|
| Open | $232,200 | New Conventional | |
| Closed | $232,200 | New Conventional | |
| Previous Owner | $160,300 | New Conventional | |
| Previous Owner | $190,710 | New Conventional | |
| Previous Owner | $129,861 | Fannie Mae Freddie Mac |
Property History
| Date | Event | Price | Change | Sq Ft Price |
|---|---|---|---|---|
| 03/07/2025 03/07/25 | Sold | $430,000 | +1.2% | $174 / Sq Ft |
| 02/05/2025 02/05/25 | Pending | -- | -- | -- |
| 01/13/2025 01/13/25 | Price Changed | $425,000 | -4.0% | $172 / Sq Ft |
| 12/07/2024 12/07/24 | Price Changed | $442,500 | -0.6% | $179 / Sq Ft |
| 07/26/2024 07/26/24 | For Sale | $445,000 | 0.0% | $180 / Sq Ft |
| 08/17/2018 08/17/18 | Off Market | $1,495 | -- | -- |
| 01/16/2015 01/16/15 | Rented | $1,495 | 0.0% | -- |
| 12/18/2014 12/18/14 | Price Changed | $1,495 | -6.6% | $1 / Sq Ft |
| 10/27/2014 10/27/14 | For Rent | $1,600 | -- | -- |
Tax History Compared to Growth
Tax History
| Year | Tax Paid | Tax Assessment Tax Assessment Total Assessment is a certain percentage of the fair market value that is determined by local assessors to be the total taxable value of land and additions on the property. | Land | Improvement |
|---|---|---|---|---|
| 2024 | $7,025 | $374,490 | $56,509 | $317,981 |
| 2023 | $6,690 | $306,370 | $0 | $0 |
| 2022 | $5,687 | $324,569 | $36,379 | $288,190 |
| 2021 | $5,093 | $253,203 | $22,872 | $230,331 |
| 2020 | $4,740 | $231,283 | $20,211 | $211,072 |
| 2019 | $4,542 | $212,992 | $20,211 | $192,781 |
| 2018 | $4,530 | $211,279 | $20,211 | $191,068 |
| 2017 | $4,408 | $200,064 | $20,211 | $179,853 |
| 2016 | $4,097 | $177,873 | $20,211 | $157,662 |
| 2015 | $3,915 | $163,512 | $20,211 | $143,301 |
| 2014 | $2,683 | $158,652 | $20,211 | $138,441 |
Agents Affiliated with this Home
-
Troy Duprey

Seller's Agent in 2025
Troy Duprey
KELLER WILLIAMS RLTY NEW TAMPA
(304) 433-2237
2 in this area
638 Total Sales
-
Linda Rotante

Seller Co-Listing Agent in 2025
Linda Rotante
KELLER WILLIAMS RLTY NEW TAMPA
(813) 562-9883
1 in this area
185 Total Sales
-
Joo Song
J
Buyer's Agent in 2025
Joo Song
REALNET FLORIDA REAL ESTATE
(813) 288-8000
1 in this area
19 Total Sales
-
Michael Prilliman

Seller Co-Listing Agent in 2015
Michael Prilliman
SUNLIGHT REALTY LLC
(813) 782-1541
1 in this area
13 Total Sales
Map
Source: Stellar MLS
MLS Number: T3541399
APN: 07-26-21-0090-00700-0210
- 5737 Wynstone Ln
- 5836 Autumn Shire Dr
- 0 Wedgefield Dr
- 5723 Autumn Shire Dr
- 6054 Merrifield Dr
- 34846 Teeview Ln
- 5526 Braddock Dr
- 34852 Teeview Ln
- 6217 Evansbrook Dr
- 6216 Evansbrook Dr
- 34842 Redding Ln
- 35209 Dolphin Lake Dr
- 5500 Passing Pine Ln
- 5277 Epping Ln
- TBD Chelmsford Ln
- 5749 Southernview Dr
- 5261 Camberlea Ave
- 35250 Lake Edward Dr
- 35003 Daisy Meadow Loop
- 5245 Lochmead Terrace
