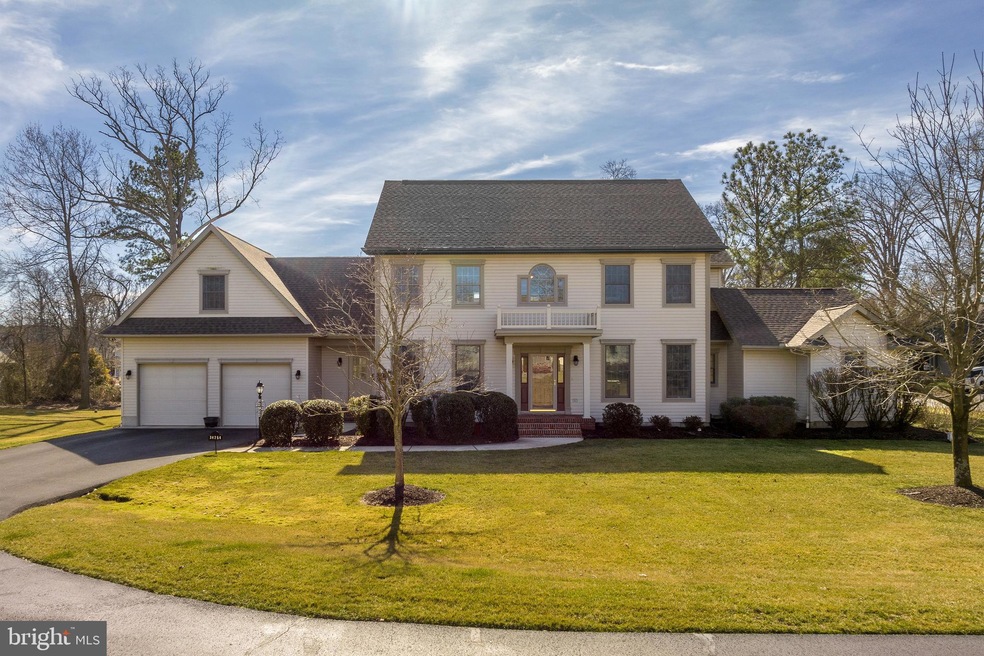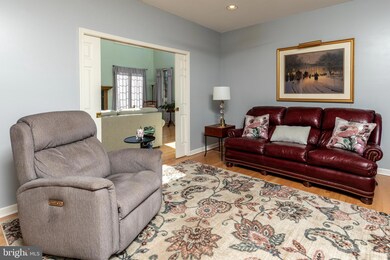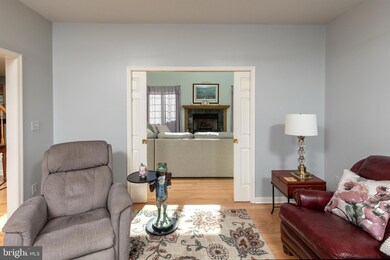
34754 Log Ct Dagsboro, DE 19939
Highlights
- Colonial Architecture
- Deck
- Main Floor Bedroom
- Lord Baltimore Elementary School Rated A-
- Wood Flooring
- Sun or Florida Room
About This Home
As of August 2023FIRST FLOOR LIVING in the sought after Bayfront and Marina community of Bay Colony! Upon entering, notice the gleaming hardwood floors flowing throughout the main floor. Open to the formal living room and dining room, providing ample space for hosting dinner parties. Enjoy preparing meals in the Chef’s delight kitchen featuring bright white 42” cabinetry, granite countertops, an undermount sink, gooseneck faucet, stainless steel appliances, an extended center island, recessed lighting and a breakfast room. Opening to the two story family room with immense windows bringing in an abundance of natural day light, with a gas fireplace as its focal point. The first floor owner's suite features a vaulted ceiling and a private bath with a stall shower and double bowl quartz sinks. Completing the main floor a nice sized laundry room with built-in cabinets, powder room and a Sunroom with a vaulted ceiling giving access to the deck area. Adventure upstairs to find a loft overlooking the family room, three bright spacious bedrooms, a main bath and a generously sized game room promoting the perfect space place for family fun. Upgrades include: NEW ROOF in 2022, NEW Crawlspace encapsulation & Dehumidifer 2022, NEW Flooring in upstairs Hallway in 2021, NEW Refrigerator in 2021, NEW Cabinets in 2021. NEW Leaf Gutter Guard in 2020. NEW Microwave in 2020. Additional updates are listed with the documents. For your outdoor enjoyment a double decker deck area and an outdoor shower. Located on the Indian River Bay, the community offers a state of the art floating dock with 250 marina slips for lease or purchase. This relaxing and quiet community offers its residents the tranquility of Private Bay Beach, a community clubhouse with a pool, tennis, and pickle ball courts. Golf enthusiasts can enjoy several different membership options when they walk across the street to Cripple Creek Golf and Country Club. For those who love nature, Holt’s Landing State Park is less than 3 miles away. 34754 Log Court is a custom built, and recently updated, home located on a cul-de-sac and a meticulously well landscaped private lot. Don’t miss the chance to make this your dream home. Book your tour today!
Last Agent to Sell the Property
Crown Homes Real Estate License #RS366770 Listed on: 02/24/2023
Home Details
Home Type
- Single Family
Est. Annual Taxes
- $1,457
Year Built
- Built in 2001
Lot Details
- 0.3 Acre Lot
- Lot Dimensions are 82.00 x 142.00
- Property is zoned MR
HOA Fees
- $75 Monthly HOA Fees
Parking
- 2 Car Attached Garage
- 2 Driveway Spaces
- Front Facing Garage
- Garage Door Opener
Home Design
- Colonial Architecture
- Frame Construction
- Vinyl Siding
Interior Spaces
- 3,277 Sq Ft Home
- Property has 2 Levels
- Ceiling Fan
- Gas Fireplace
- Family Room Off Kitchen
- Living Room
- Formal Dining Room
- Den
- Sun or Florida Room
- Wood Flooring
- Crawl Space
Kitchen
- Breakfast Area or Nook
- Upgraded Countertops
Bedrooms and Bathrooms
- En-Suite Primary Bedroom
Laundry
- Laundry Room
- Laundry on main level
Outdoor Features
- Deck
Schools
- Lord Baltimore Elementary School
- Selbyville Middle School
- Indian River High School
Utilities
- Central Air
- Back Up Electric Heat Pump System
- Heating System Powered By Leased Propane
- Electric Water Heater
- Private Sewer
Listing and Financial Details
- Tax Lot 20
- Assessor Parcel Number 134-03.00-507.00
Community Details
Overview
- Bay Colony Subdivision
Recreation
- Saltwater Community Pool
Ownership History
Purchase Details
Home Financials for this Owner
Home Financials are based on the most recent Mortgage that was taken out on this home.Purchase Details
Similar Homes in Dagsboro, DE
Home Values in the Area
Average Home Value in this Area
Purchase History
| Date | Type | Sale Price | Title Company |
|---|---|---|---|
| Deed | $675,000 | None Listed On Document | |
| Deed | $42,000 | -- |
Property History
| Date | Event | Price | Change | Sq Ft Price |
|---|---|---|---|---|
| 08/08/2023 08/08/23 | Sold | $675,000 | 0.0% | $206 / Sq Ft |
| 04/11/2023 04/11/23 | Pending | -- | -- | -- |
| 02/24/2023 02/24/23 | For Sale | $675,000 | -- | $206 / Sq Ft |
Tax History Compared to Growth
Tax History
| Year | Tax Paid | Tax Assessment Tax Assessment Total Assessment is a certain percentage of the fair market value that is determined by local assessors to be the total taxable value of land and additions on the property. | Land | Improvement |
|---|---|---|---|---|
| 2024 | $1,494 | $35,850 | $4,850 | $31,000 |
| 2023 | $1,005 | $35,850 | $4,850 | $31,000 |
| 2022 | $981 | $35,850 | $4,850 | $31,000 |
| 2021 | $1,037 | $35,850 | $4,850 | $31,000 |
| 2020 | $972 | $35,850 | $4,850 | $31,000 |
| 2019 | $1,270 | $35,850 | $4,850 | $31,000 |
| 2018 | $1,284 | $35,850 | $0 | $0 |
| 2017 | $1,317 | $35,850 | $0 | $0 |
| 2016 | $1,080 | $35,850 | $0 | $0 |
| 2015 | $1,097 | $35,850 | $0 | $0 |
| 2014 | $1,078 | $35,850 | $0 | $0 |
Agents Affiliated with this Home
-
Packer Larson

Seller's Agent in 2023
Packer Larson
Crown Homes Real Estate
(302) 598-2487
1 in this area
53 Total Sales
-
Earl Endrich

Seller Co-Listing Agent in 2023
Earl Endrich
BHHS Fox & Roach
(610) 496-3838
1 in this area
257 Total Sales
-
Nicole Harrell

Buyer's Agent in 2023
Nicole Harrell
Creig Northrop Team of Long & Foster
(302) 539-2900
5 in this area
91 Total Sales
Map
Source: Bright MLS
MLS Number: DESU2035132
APN: 134-03.00-507.00
- 34749 Timber Ct
- 34741 Timber Ct
- 34833 Seagrass Plantation Ln
- 29719 Sawmill Dr
- Lot 40 Sawtooth Ct
- 34897 Seagrass Plantation Ln
- 29601 Carnoustie Ct Unit 902
- 30106 Pelican Beach Cove
- 29606 Carnoustie Ct Unit 1102
- 29586 Carnoustie Ct Unit 1204
- 29841 Colony Dr
- 29869 Colony Dr
- 34899 Preserve Ln
- 34855 Tenleys Trail
- 29562 Turnberry Dr
- 34856 Tenleys Trail
- 34858 Tenleys Trail
- 34869 Tenleys Trail
- 29664 Colony Dr Unit F-11
- 34974 Seagrass Plantation Ln






