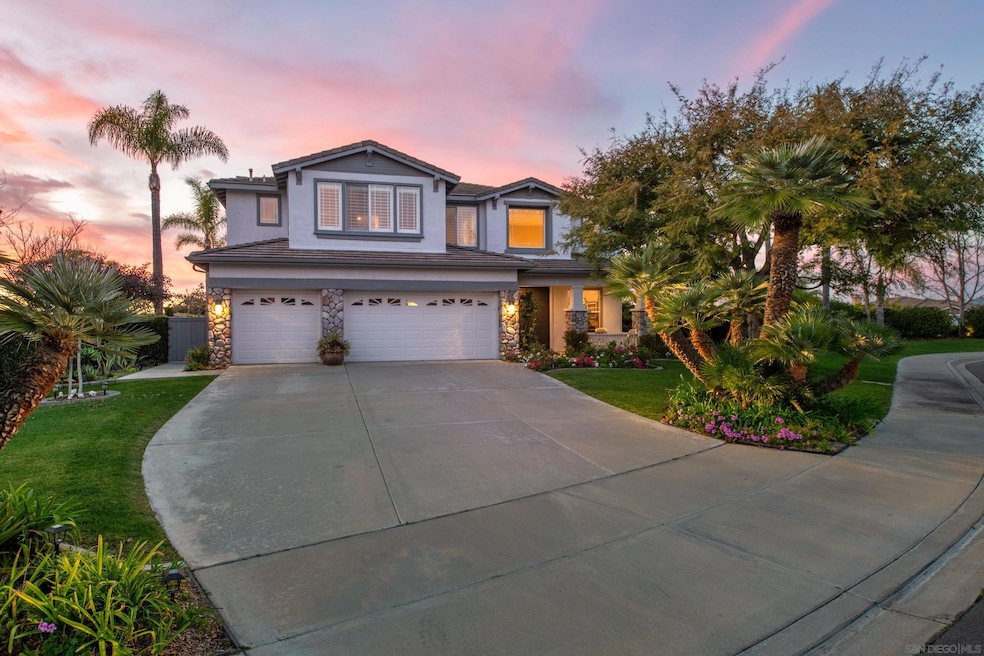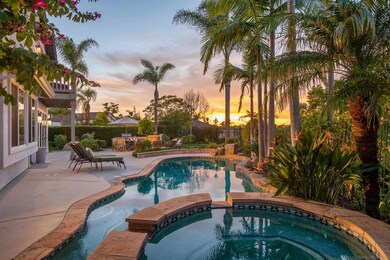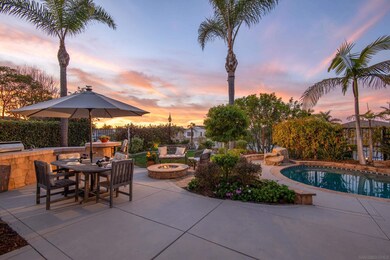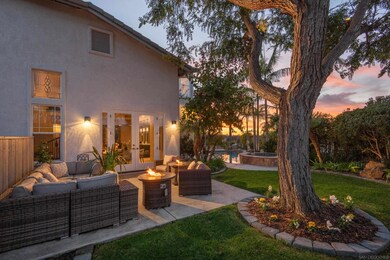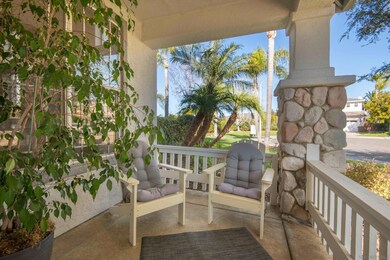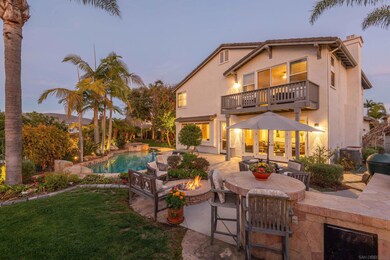
3476 Corte Sonrisa Carlsbad, CA 92009
Highlights
- Heated In Ground Pool
- Updated Kitchen
- Two Story Ceilings
- Olivenhain Pioneer Elementary Rated A
- Retreat
- Traditional Architecture
About This Home
As of February 2024Exquisite family home extensively renovated in 2021 with contemporary finishes: complete kitchen remodel (quartz counters, oversized center island, custom cabinets + hidden pantry); new wood floors; custom lighting; new paint throughout, etc. Fabulous outdoor entertaining with pool, BBQ, spacious yard & numerous patios. One of the largest lots in Santa Fe Trails with ideal cul-de-sac location. Home offers one BR and BATH down. Coveted 3 car garage and ample street parking perfect for large gatherings.
Last Agent to Sell the Property
Pacific Sotheby's International Realty License #00964776 Listed on: 02/04/2024

Home Details
Home Type
- Single Family
Est. Annual Taxes
- $13,653
Year Built
- Built in 1997 | Remodeled
Lot Details
- 0.41 Acre Lot
- Cul-De-Sac
- Partially Fenced Property
- Level Lot
- Sprinklers on Timer
HOA Fees
- $105 Monthly HOA Fees
Parking
- 3 Car Attached Garage
- Front Facing Garage
- Garage Door Opener
- Driveway
- On-Street Parking
Home Design
- Traditional Architecture
- Concrete Roof
- Stucco Exterior
Interior Spaces
- 3,123 Sq Ft Home
- 2-Story Property
- Two Story Ceilings
- Ceiling Fan
- Fireplace With Gas Starter
- Family Room with Fireplace
- Family Room Off Kitchen
- Living Room
- Formal Dining Room
- Home Office
Kitchen
- Updated Kitchen
- Gas Oven
- Six Burner Stove
- Gas Range
- Microwave
- Dishwasher
- Kitchen Island
- Disposal
Flooring
- Wood
- Partially Carpeted
Bedrooms and Bathrooms
- 5 Bedrooms
- Retreat
- Main Floor Bedroom
- Walk-In Closet
- 3 Full Bathrooms
- Bathtub with Shower
Laundry
- Laundry Room
- Washer and Gas Dryer Hookup
Pool
- Heated In Ground Pool
- Pool Equipment or Cover
Outdoor Features
- Balcony
- Concrete Porch or Patio
Schools
- Carlsbad Unified School District Elementary And Middle School
- Carlsbad Unified School District High School
Utilities
- Zoned Heating and Cooling
- Natural Gas Connected
- Separate Water Meter
- Gas Water Heater
- Cable TV Available
Community Details
- Association fees include common area maintenance
- Santa Fe Trails Association, Phone Number (800) 428-5588
Listing and Financial Details
- Assessor Parcel Number 264-461-11-00
- $400 annual special tax assessment
Ownership History
Purchase Details
Home Financials for this Owner
Home Financials are based on the most recent Mortgage that was taken out on this home.Purchase Details
Home Financials for this Owner
Home Financials are based on the most recent Mortgage that was taken out on this home.Purchase Details
Home Financials for this Owner
Home Financials are based on the most recent Mortgage that was taken out on this home.Purchase Details
Purchase Details
Home Financials for this Owner
Home Financials are based on the most recent Mortgage that was taken out on this home.Purchase Details
Home Financials for this Owner
Home Financials are based on the most recent Mortgage that was taken out on this home.Similar Homes in Carlsbad, CA
Home Values in the Area
Average Home Value in this Area
Purchase History
| Date | Type | Sale Price | Title Company |
|---|---|---|---|
| Grant Deed | $2,485,000 | First American Title | |
| Interfamily Deed Transfer | -- | Lawyers Title Company | |
| Grant Deed | $1,013,500 | Fidelity National Title | |
| Interfamily Deed Transfer | -- | None Available | |
| Grant Deed | $605,000 | Fidelity National Title Co | |
| Grant Deed | $381,500 | First American Title |
Mortgage History
| Date | Status | Loan Amount | Loan Type |
|---|---|---|---|
| Open | $2,425,000 | New Conventional | |
| Previous Owner | $840,000 | New Conventional | |
| Previous Owner | $250,000 | Future Advance Clause Open End Mortgage | |
| Previous Owner | $526,000 | Adjustable Rate Mortgage/ARM | |
| Previous Owner | $563,317 | Adjustable Rate Mortgage/ARM | |
| Previous Owner | $563,317 | New Conventional | |
| Previous Owner | $699,900 | Negative Amortization | |
| Previous Owner | $250,000 | Credit Line Revolving | |
| Previous Owner | $100,000 | Credit Line Revolving | |
| Previous Owner | $462,000 | Unknown | |
| Previous Owner | $450,000 | Unknown | |
| Previous Owner | $40,000 | Credit Line Revolving | |
| Previous Owner | $415,000 | No Value Available | |
| Previous Owner | $80,000 | Credit Line Revolving | |
| Previous Owner | $373,300 | Unknown | |
| Previous Owner | $375,000 | Unknown | |
| Previous Owner | $36,086 | Construction | |
| Previous Owner | $304,900 | No Value Available |
Property History
| Date | Event | Price | Change | Sq Ft Price |
|---|---|---|---|---|
| 02/27/2024 02/27/24 | Sold | $2,485,000 | -0.4% | $796 / Sq Ft |
| 02/07/2024 02/07/24 | Pending | -- | -- | -- |
| 02/04/2024 02/04/24 | For Sale | $2,495,000 | +146.3% | $799 / Sq Ft |
| 07/31/2014 07/31/14 | Sold | $1,013,000 | 0.0% | $324 / Sq Ft |
| 07/19/2014 07/19/14 | Pending | -- | -- | -- |
| 05/26/2014 05/26/14 | For Sale | $1,013,000 | -- | $324 / Sq Ft |
Tax History Compared to Growth
Tax History
| Year | Tax Paid | Tax Assessment Tax Assessment Total Assessment is a certain percentage of the fair market value that is determined by local assessors to be the total taxable value of land and additions on the property. | Land | Improvement |
|---|---|---|---|---|
| 2025 | $13,653 | $2,534,700 | $1,632,000 | $902,700 |
| 2024 | $13,653 | $1,193,969 | $706,967 | $487,002 |
| 2023 | $13,231 | $1,170,558 | $693,105 | $477,453 |
| 2022 | $12,945 | $1,147,607 | $679,515 | $468,092 |
| 2021 | $12,755 | $1,125,106 | $666,192 | $458,914 |
| 2020 | $12,571 | $1,113,571 | $659,362 | $454,209 |
| 2019 | $12,325 | $1,091,737 | $646,434 | $445,303 |
| 2018 | $12,108 | $1,070,331 | $633,759 | $436,572 |
| 2017 | $92 | $1,049,345 | $621,333 | $428,012 |
| 2016 | $11,542 | $1,028,770 | $609,150 | $419,620 |
| 2015 | $11,359 | $1,013,317 | $600,000 | $413,317 |
| 2014 | $8,661 | $758,538 | $313,446 | $445,092 |
Agents Affiliated with this Home
-

Seller's Agent in 2024
Julie Howe
Pacific Sotheby's International Realty
(858) 361-2012
28 Total Sales
-

Buyer's Agent in 2024
Huda Diab
Compass
(619) 850-3630
92 Total Sales
-
S
Buyer Co-Listing Agent in 2024
Shea Kelly
Compass
(619) 353-5799
60 Total Sales
-

Seller's Agent in 2014
Keith Wagner
Realty Place
(760) 505-4686
25 Total Sales
-
R
Buyer's Agent in 2014
Rochelle Alhadeff
Century 21 Seville Contempo
-
P
Buyer's Agent in 2014
Patty Keck
First Team Real Estate
Map
Source: San Diego MLS
MLS Number: 240002615
APN: 264-461-11
- 3506 Avenida Pantera
- 3424 Camino Alegre Unit 1
- 1093 Rancho Santa fe Rd
- 3243 Avenida Aragon
- 7992 Paseo Esmerado
- 7829 Sitio Calmar
- 3215 Calle Vallarta
- 0 Calle Rancho Vista Unit 18 250028542
- 8037 Avenida Secreto
- 858 Summersong Ct
- 7969 Calle Madrid
- 1072 Wiegand St
- 708 Summersong Ln
- 1762 Avenida la Posta
- 7911 Terraza Disoma
- 721 Summersong Ln
- 2815 Santa fe Vista Ct
- 3514 Sitio Baya
- 2128 Mountain Vista Dr
- 753 Jacquelene Ct
