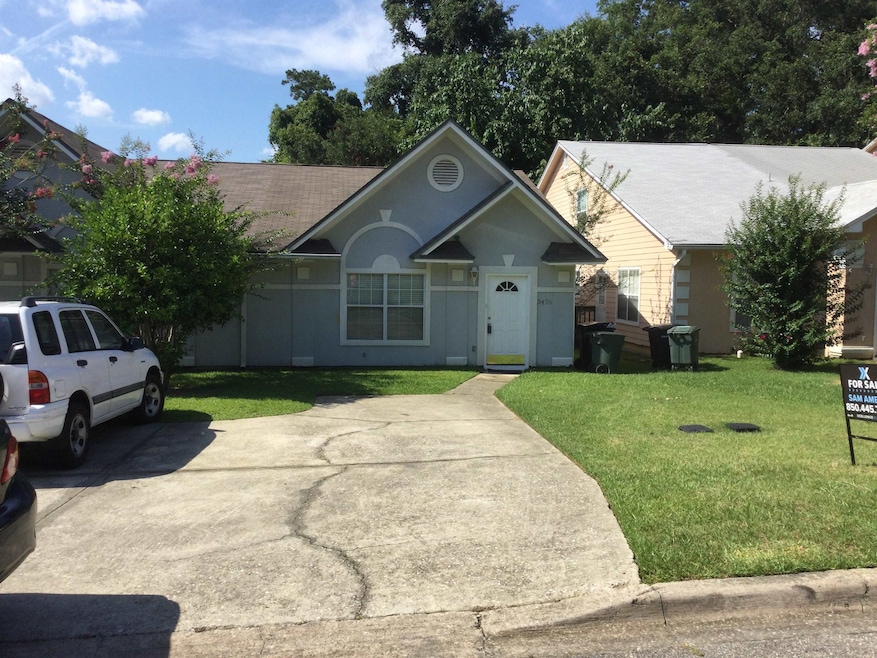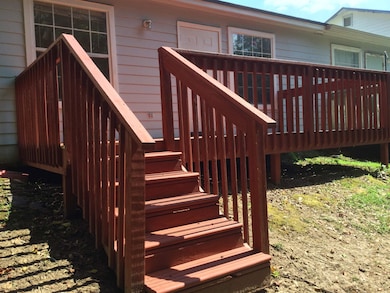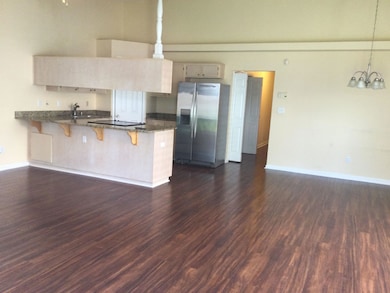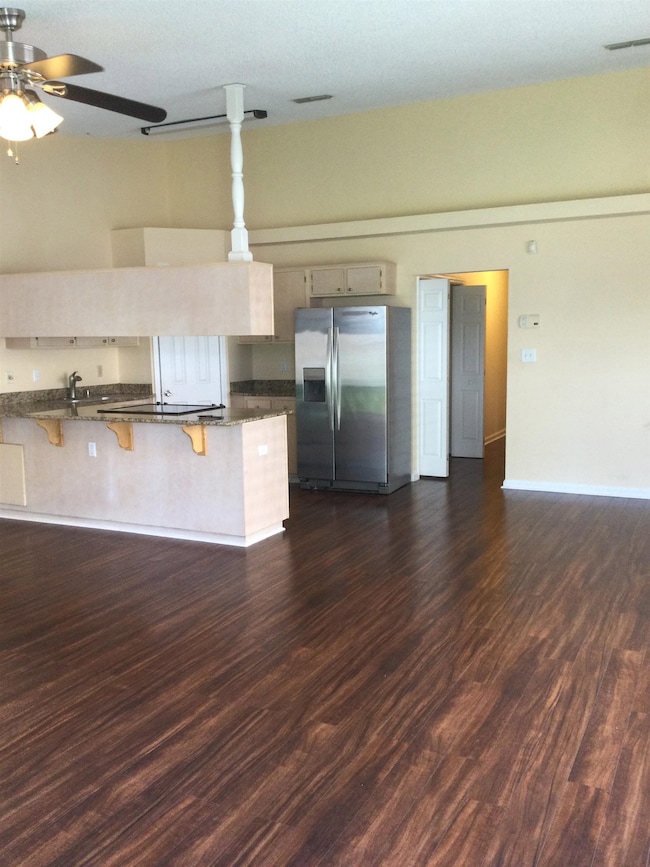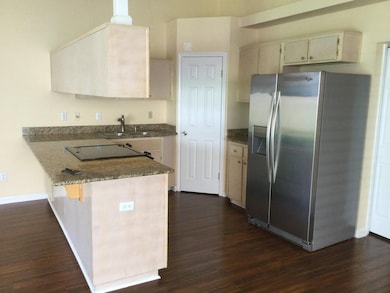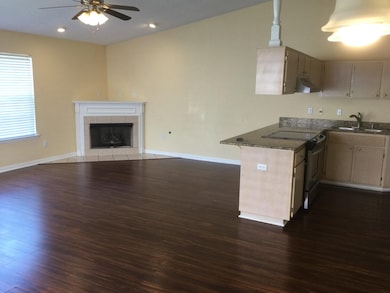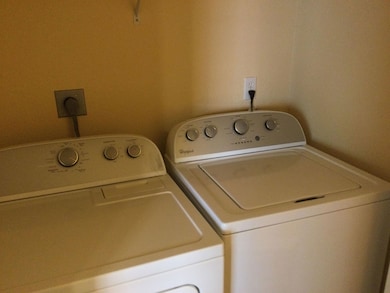3476 Daylily Ln Unit 1 Tallahassee, FL 32308
Miccosukee Greenway NeighborhoodEstimated payment $1,400/month
Total Views
29
3
Beds
2
Baths
1,344
Sq Ft
$163
Price per Sq Ft
Highlights
- Deck
- Vaulted Ceiling
- Community Pool
- Swift Creek Middle School Rated A-
- Traditional Architecture
- Tray Ceiling
About This Home
Move in ready. non-smoker, no pets, well maintained home. 3 bedroom townhome in popular Chateau Lafayette. Walk to shopping and restaurants. Cool off in neighborhood pool. Open floor plan with cathedral ceilings, living room with fireplace, kitchen with breakfast bar, master bedroom opens to private deck for cook outs. Stainless-steel refrigerator, disposal, washer & dryer Large deck for relaxing or entertaining. Lawn care, community pool, termite bond included in Selling "as is".
Townhouse Details
Home Type
- Townhome
Est. Annual Taxes
- $2,237
Year Built
- Built in 1995
Lot Details
- 3,485 Sq Ft Lot
- Lot Dimensions are 30 x125 x 30
HOA Fees
- $59 Monthly HOA Fees
Parking
- Driveway
Home Design
- Traditional Architecture
- Stucco
Interior Spaces
- 1,344 Sq Ft Home
- Tray Ceiling
- Vaulted Ceiling
- Gas Fireplace
- Window Treatments
- Entrance Foyer
- Utility Room
- Washer
Kitchen
- Stove
- Ice Maker
- Dishwasher
- Disposal
Flooring
- Carpet
- Tile
Bedrooms and Bathrooms
- 3 Bedrooms
- Split Bedroom Floorplan
- Walk-In Closet
- 2 Full Bathrooms
Outdoor Features
- Deck
Schools
- Wt Moore Elementary School
- Swift Creek Middle School
- Lincoln High School
Utilities
- Central Air
- Heat Pump System
Listing and Financial Details
- Legal Lot and Block 18 / D
- Assessor Parcel Number 12073-11-22-23- D-018-0
Community Details
Overview
- Association fees include common areas, pest control, pool(s)
- Chateau Lafayette Subdivision
Recreation
- Community Pool
Map
Create a Home Valuation Report for This Property
The Home Valuation Report is an in-depth analysis detailing your home's value as well as a comparison with similar homes in the area
Home Values in the Area
Average Home Value in this Area
Tax History
| Year | Tax Paid | Tax Assessment Tax Assessment Total Assessment is a certain percentage of the fair market value that is determined by local assessors to be the total taxable value of land and additions on the property. | Land | Improvement |
|---|---|---|---|---|
| 2024 | $3,106 | $161,429 | $45,000 | $116,429 |
| 2023 | $2,857 | $146,946 | $0 | $0 |
| 2022 | $2,510 | $133,780 | $32,000 | $101,780 |
| 2021 | $2,331 | $121,443 | $28,000 | $93,443 |
| 2020 | $2,160 | $114,246 | $26,000 | $88,246 |
| 2019 | $2,048 | $107,155 | $26,000 | $81,155 |
| 2018 | $1,999 | $103,601 | $26,000 | $77,601 |
| 2017 | $1,981 | $101,470 | $0 | $0 |
| 2016 | $1,897 | $95,824 | $0 | $0 |
| 2015 | $898 | $87,837 | $0 | $0 |
| 2014 | $898 | $85,774 | $0 | $0 |
Source: Public Records
Property History
| Date | Event | Price | List to Sale | Price per Sq Ft | Prior Sale |
|---|---|---|---|---|---|
| 11/01/2025 11/01/25 | For Sale | $219,000 | +96.4% | $163 / Sq Ft | |
| 11/14/2014 11/14/14 | Sold | $111,500 | -10.7% | $81 / Sq Ft | View Prior Sale |
| 11/07/2014 11/07/14 | Pending | -- | -- | -- | |
| 10/28/2014 10/28/14 | For Sale | $124,900 | +49.4% | $90 / Sq Ft | |
| 09/24/2014 09/24/14 | Sold | $83,600 | -7.0% | $62 / Sq Ft | View Prior Sale |
| 08/28/2014 08/28/14 | Pending | -- | -- | -- | |
| 07/17/2014 07/17/14 | For Sale | $89,900 | -- | $67 / Sq Ft |
Source: Capital Area Technology & REALTOR® Services (Tallahassee Board of REALTORS®)
Purchase History
| Date | Type | Sale Price | Title Company |
|---|---|---|---|
| Warranty Deed | $120,000 | None Listed On Document | |
| Warranty Deed | $120,000 | Attorney | |
| Warranty Deed | $111,500 | Attorney | |
| Special Warranty Deed | $83,600 | Attorney | |
| Trustee Deed | -- | None Available |
Source: Public Records
Source: Capital Area Technology & REALTOR® Services (Tallahassee Board of REALTORS®)
MLS Number: 393269
APN: 11-22-23-00D-018.0
Nearby Homes
- 3456 Daylily Ln
- 3522 Chatelaine Ct
- 0 Xx Mahan Dr
- 3665-3713 Mahan Dr
- 3399 Shadowmoss Dr
- 2860 Braddock Ct
- 2564 Panther Creek Rd Unit A
- 3529 Lands End Ln
- 0 Lonnie Rd Unit 392431
- 3526 Lands End Ln
- 1625 Clifford Hill Rd
- 4130 Bothwell Terrace
- 4110 E Bugle View
- 3491 Torrington Way
- 386 Ursaline St
- 4230 Benchmark Trace
- 1903 S Barn Way
- 3468 Exmouth Ln
- 3317 Harbor Club Dr
- 368 Ursaline St
- 4187 Silkbay Ct
- 3810 Buck Lake Rd
- 2921 Alexis Ln
- 1631 Osprey Pointe Dr
- 3485 Torchmark Ln
- 201 Ursaline St
- 165 Benoit Cir
- 1747 Capital Cir NE
- 2929 Miccosukee Rd Unit 2
- 4359 Maylor Rd
- 2922-2924 Miccosukee Rd
- 3200 Ginger Dr Unit A
- 3694 Meadow Vista Ln
- 1743 Brush Hill Rd
- 1800 Miccosukee Commons Dr
- 1812 Ashley Hall Way
- 308 Dahlonega Dr Unit 21 Camellia Oaks
- 1900 Centre Pointe Blvd
- 2049 Watson Way Unit A
- 2600 Miccosukee Rd
