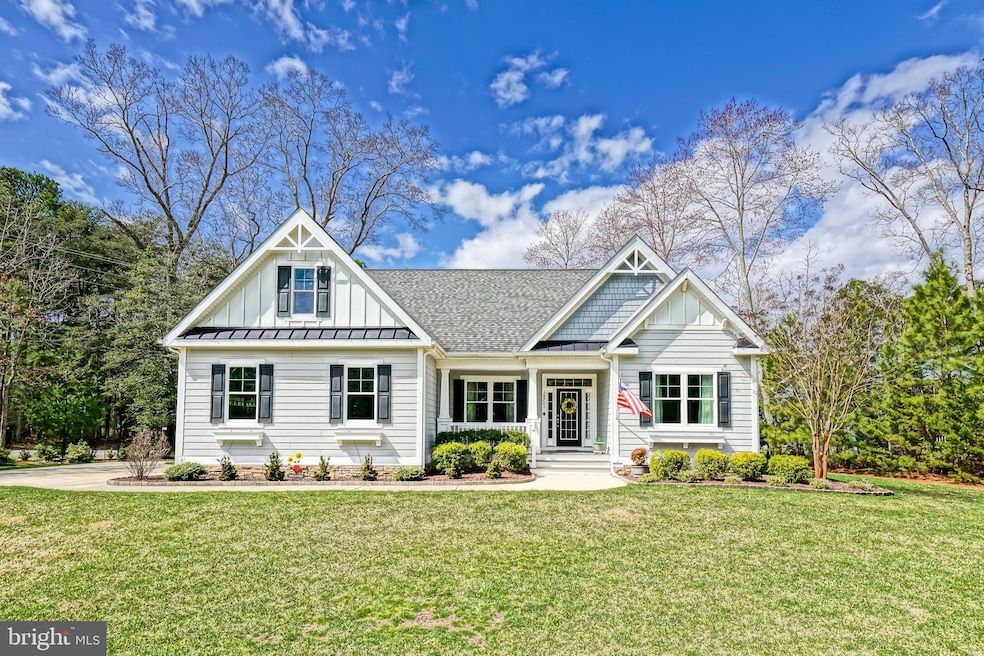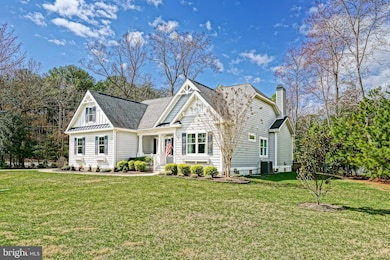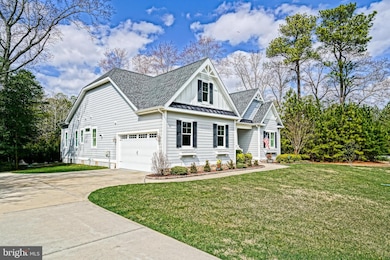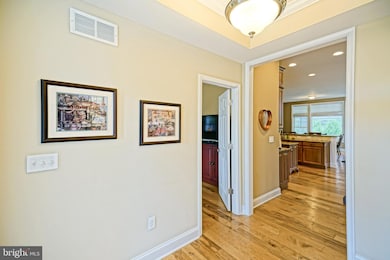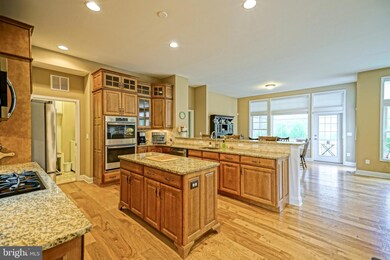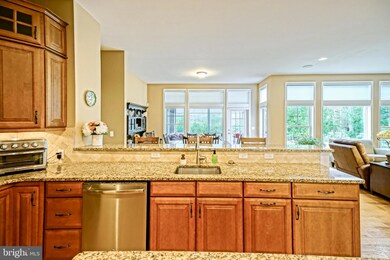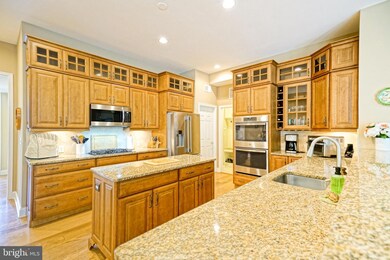
Highlights
- Beach
- Fitness Center
- View of Trees or Woods
- Love Creek Elementary School Rated A
- Gourmet Kitchen
- Open Floorplan
About This Home
As of June 2025EVERYTHING YOU COULD WANT AND MORE! Nestled in the desirable and centrally located community of Bayfront at Rehoboth, this charming and well appointed 3-bedroom, 2 bathroom home, with a dedicated office, offers the perfect blend of comfort and convenience. Featuring an open-concept floor plan, the spacious living area is ideal for both relaxation and entertaining, while large windows fill the home with natural light. The modern kitchen boasts high-end finishes and ample counter space and walk in pantry, perfect for home chefs. The master suite provides a peaceful retreat, complete with a luxurious en-suite bathroom and 2 large walk in closets. The additional bedrooms are generously sized, while the office offers a quiet space for work or study. Enjoy outdoor living on the large screened porch with porch protection system, as well as paver courtyard with built in retaining beds, ideal for dining and relaxation. Upstairs you will find a large unfinished attic, which could easily be converted into an additional bedroom. Post-purchase upgrades such as an irrigation well, gutter guards, fenced back yard and surround sound ensure that all is ready to go! This water front community boasts many amenities- such as a private beach with a gazebo and a kayak launching area on the Rehoboth Bay and a community center with pool that has amazing wetland, marsh and bay views.
Last Agent to Sell the Property
Berkshire Hathaway HomeServices PenFed Realty License #RA-0002064 Listed on: 04/02/2025

Home Details
Home Type
- Single Family
Est. Annual Taxes
- $2,277
Year Built
- Built in 2017
Lot Details
- 0.49 Acre Lot
- Lot Dimensions are 161.47 x 44.03 x 169.42 x 155.31 x 30.00
- Cul-De-Sac
- Landscaped
- Extensive Hardscape
- Sprinkler System
- Partially Wooded Lot
- Back Yard Fenced and Front Yard
- Property is zoned AR-1
HOA Fees
- $300 Monthly HOA Fees
Parking
- 2 Car Direct Access Garage
- 4 Driveway Spaces
- Side Facing Garage
Property Views
- Woods
- Garden
Home Design
- Craftsman Architecture
- Architectural Shingle Roof
- Stone Siding
- Concrete Perimeter Foundation
- HardiePlank Type
- Stick Built Home
Interior Spaces
- 2,126 Sq Ft Home
- Property has 2 Levels
- Open Floorplan
- Built-In Features
- Ceiling Fan
- Recessed Lighting
- Fireplace Mantel
- Gas Fireplace
- Window Screens
- Entrance Foyer
- Living Room
- Dining Room
- Den
- Screened Porch
- Storm Windows
Kitchen
- Gourmet Kitchen
- Built-In Double Oven
- Gas Oven or Range
- Cooktop
- Microwave
- Dishwasher
- Stainless Steel Appliances
- Kitchen Island
- Upgraded Countertops
- Disposal
Flooring
- Wood
- Carpet
- Tile or Brick
Bedrooms and Bathrooms
- 3 Main Level Bedrooms
- En-Suite Primary Bedroom
- En-Suite Bathroom
- Walk-In Closet
- 2 Full Bathrooms
- Walk-in Shower
Laundry
- Laundry Room
- Laundry on main level
- Dryer
- Washer
Outdoor Features
- Deck
Utilities
- Forced Air Heating and Cooling System
- Heating System Powered By Leased Propane
- Tankless Water Heater
- Propane Water Heater
Listing and Financial Details
- Tax Lot 178
- Assessor Parcel Number 234-18.00-590.00
Community Details
Overview
- Association fees include lawn maintenance, reserve funds, pool(s), road maintenance, management
- Bayfront At Rehoboth Subdivision
Amenities
- Community Center
- Party Room
Recreation
- Beach
- Fitness Center
- Community Pool
Ownership History
Purchase Details
Home Financials for this Owner
Home Financials are based on the most recent Mortgage that was taken out on this home.Purchase Details
Home Financials for this Owner
Home Financials are based on the most recent Mortgage that was taken out on this home.Purchase Details
Similar Homes in Lewes, DE
Home Values in the Area
Average Home Value in this Area
Purchase History
| Date | Type | Sale Price | Title Company |
|---|---|---|---|
| Deed | $679,000 | None Listed On Document | |
| Deed | $679,000 | None Listed On Document | |
| Deed | $529,032 | -- | |
| Deed | $100,000 | -- |
Mortgage History
| Date | Status | Loan Amount | Loan Type |
|---|---|---|---|
| Previous Owner | $420,000 | Unknown |
Property History
| Date | Event | Price | Change | Sq Ft Price |
|---|---|---|---|---|
| 06/12/2025 06/12/25 | Sold | $679,000 | -0.1% | $319 / Sq Ft |
| 04/14/2025 04/14/25 | Pending | -- | -- | -- |
| 04/02/2025 04/02/25 | For Sale | $679,900 | +28.5% | $320 / Sq Ft |
| 04/13/2018 04/13/18 | Sold | $529,032 | +31.6% | $268 / Sq Ft |
| 09/16/2017 09/16/17 | Pending | -- | -- | -- |
| 09/16/2017 09/16/17 | For Sale | $401,900 | -- | $204 / Sq Ft |
Tax History Compared to Growth
Tax History
| Year | Tax Paid | Tax Assessment Tax Assessment Total Assessment is a certain percentage of the fair market value that is determined by local assessors to be the total taxable value of land and additions on the property. | Land | Improvement |
|---|---|---|---|---|
| 2024 | $2,277 | $10,000 | $10,000 | $0 |
| 2023 | $2,275 | $10,000 | $10,000 | $0 |
| 2022 | $2,196 | $10,000 | $10,000 | $0 |
| 2021 | $2,176 | $10,000 | $10,000 | $0 |
| 2020 | $2,169 | $10,000 | $10,000 | $0 |
| 2019 | $2,172 | $10,000 | $10,000 | $0 |
| 2018 | $2,029 | $46,200 | $0 | $0 |
| 2017 | $421 | $10,000 | $0 | $0 |
| 2016 | $399 | $10,000 | $0 | $0 |
| 2015 | $382 | $10,000 | $0 | $0 |
| 2014 | $379 | $10,000 | $0 | $0 |
Agents Affiliated with this Home
-

Seller's Agent in 2025
Lee Ann Wilkinson
BHHS PenFed (actual)
(302) 278-6726
1,106 in this area
1,927 Total Sales
-

Buyer's Agent in 2025
CHRIS ALLEN
Keller Williams Realty
(302) 542-6547
1 in this area
16 Total Sales
-

Seller's Agent in 2018
Joseph Maggio
Dave McCarthy & Associates, Inc.
(302) 381-2268
23 in this area
111 Total Sales
-

Seller Co-Listing Agent in 2018
Kim Hitchens
Dave McCarthy & Associates, Inc.
(302) 381-1071
20 in this area
105 Total Sales
-
M
Buyer's Agent in 2018
MICHAEL MALONE
Active Adults Realty
(267) 221-0846
6 in this area
30 Total Sales
Map
Source: Bright MLS
MLS Number: DESU2082410
APN: 234-18.00-590.00
- 36164 Cordgrass Dr
- 35112 Conifer Ln
- 36176 Cordgrass Dr
- 35115 Conifer Ln
- Campbell Plan at Atlantic East
- Bayberry Plan at Atlantic East
- Sandpiper Plan at Atlantic East
- Turnstone Plan at Atlantic East
- Ocean Pines Plan at Atlantic East
- Dewey II Plan at Atlantic East
- 36192 Cordgrass Dr
- 36200 Brackish Dr
- 36248 Brackish Dr
- 23280 Horse Island Rd
- 36262 Brackish Dr
- 34909 Oak Dr Unit 10660
- 31896 Shell Landing Way
- 31896 Shell Landing Way Unit 158
- 31792 Marsh Island Ave
- 31569 Rachel Ave
