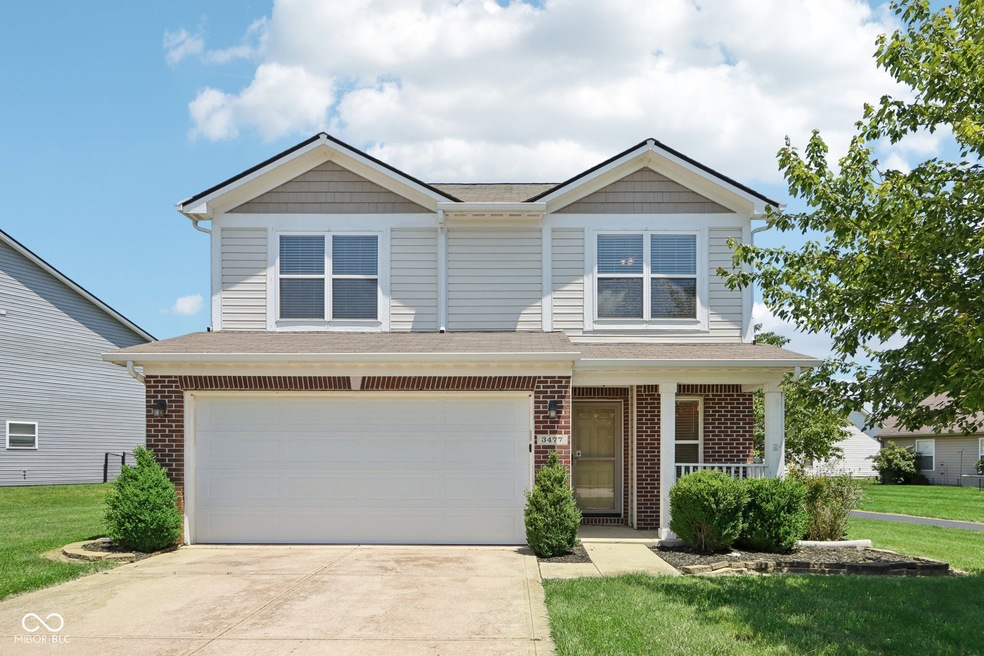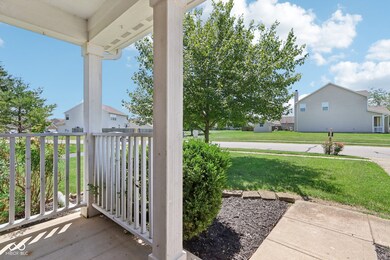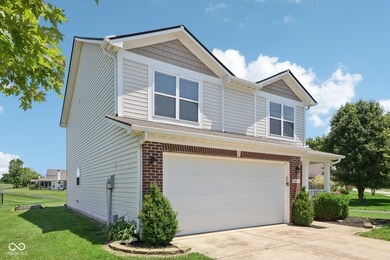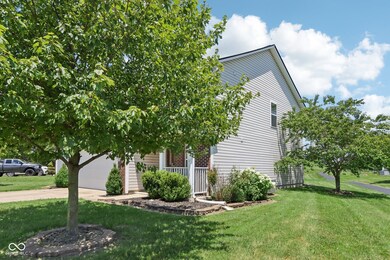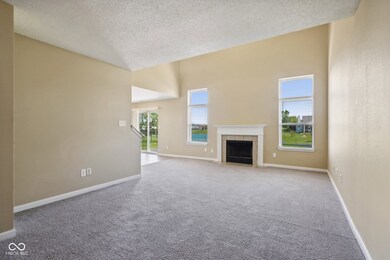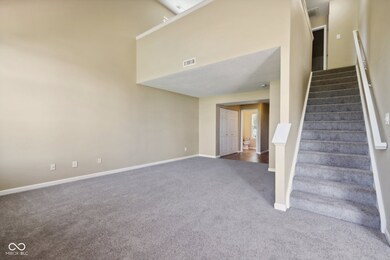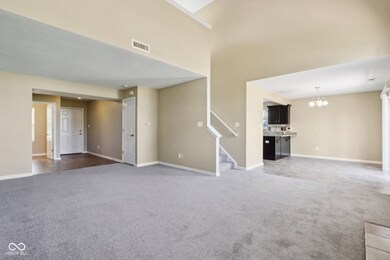
3477 Firethorn Dr Whitestown, IN 46075
Highlights
- Home fronts a pond
- Pond View
- Traditional Architecture
- Perry Worth Elementary School Rated A-
- Updated Kitchen
- Second Story Great Room
About This Home
As of November 2024Lovely 3BR Home with Loft overlooking pond. Great Room: Spacious and welcoming, complete with a cozy fireplace. Updated Kitchen: Newer stainless steel appliances, stylish tile backsplash, and convenient breakfast bar. Upper Level: Includes 3 bedrooms and a versatile loft area. Primary bedroom boasts vaulted ceilings, private bath, walk-in closet, and a lovely view from the window. Second Bedroom: Highlights custom paint, wainscoting, and a large walk-in closet. Third Bedroom: Nicely sized, ideal for various uses. Loft: Perfect for a game room or additional living space. Outdoor Space: Features an extra-large patio with a great view of the pond. Situated on a walking trail leading to the community pool and park, enhancing the lifestyle and recreational options. This home offers a harmonious blend of indoor and outdoor living, with thoughtful details and modern updates throughout.
Last Agent to Sell the Property
eXp Realty, LLC Brokerage Email: John@JohnPacilio.com License #RB14029929 Listed on: 06/13/2024

Last Buyer's Agent
Matthew Reffeitt
Keller Williams Indy Metro W

Home Details
Home Type
- Single Family
Est. Annual Taxes
- $6,150
Year Built
- Built in 2007
Lot Details
- 7,841 Sq Ft Lot
- Home fronts a pond
- Landscaped with Trees
HOA Fees
- $36 Monthly HOA Fees
Parking
- 2 Car Attached Garage
- Garage Door Opener
Home Design
- Traditional Architecture
- Brick Exterior Construction
- Slab Foundation
- Vinyl Siding
Interior Spaces
- 2-Story Property
- Second Story Great Room
- Living Room with Fireplace
- Pond Views
- Laundry closet
Kitchen
- Updated Kitchen
- Electric Oven
- Microwave
- Dishwasher
- Disposal
Flooring
- Carpet
- Ceramic Tile
Bedrooms and Bathrooms
- 3 Bedrooms
- Walk-In Closet
Outdoor Features
- Patio
Schools
- Perry Worth Elementary School
- Lebanon Middle School
- Lebanon Senior High School
Utilities
- Heat Pump System
- Electric Water Heater
Community Details
- Association fees include home owners, maintenance, parkplayground, management
- Association Phone (317) 682-0571
- Walker Farms Subdivision
- Property managed by Community Management Services
- The community has rules related to covenants, conditions, and restrictions
Listing and Financial Details
- Legal Lot and Block 232 / 9
- Assessor Parcel Number 060819000005041019
- Seller Concessions Offered
Ownership History
Purchase Details
Home Financials for this Owner
Home Financials are based on the most recent Mortgage that was taken out on this home.Purchase Details
Home Financials for this Owner
Home Financials are based on the most recent Mortgage that was taken out on this home.Purchase Details
Purchase Details
Home Financials for this Owner
Home Financials are based on the most recent Mortgage that was taken out on this home.Purchase Details
Home Financials for this Owner
Home Financials are based on the most recent Mortgage that was taken out on this home.Similar Homes in the area
Home Values in the Area
Average Home Value in this Area
Purchase History
| Date | Type | Sale Price | Title Company |
|---|---|---|---|
| Deed | $260,000 | First Integrity Title Company | |
| Warranty Deed | -- | None Available | |
| Quit Claim Deed | -- | None Available | |
| Warranty Deed | -- | Chicago Title | |
| Warranty Deed | -- | -- |
Mortgage History
| Date | Status | Loan Amount | Loan Type |
|---|---|---|---|
| Previous Owner | $516,502,000 | Commercial | |
| Previous Owner | $139,896 | New Conventional | |
| Previous Owner | $136,000 | New Conventional |
Property History
| Date | Event | Price | Change | Sq Ft Price |
|---|---|---|---|---|
| 11/22/2024 11/22/24 | Sold | $260,000 | -5.5% | $153 / Sq Ft |
| 10/09/2024 10/09/24 | Pending | -- | -- | -- |
| 10/05/2024 10/05/24 | For Sale | $275,000 | 0.0% | $162 / Sq Ft |
| 09/11/2024 09/11/24 | Pending | -- | -- | -- |
| 08/26/2024 08/26/24 | Price Changed | $275,000 | -4.3% | $162 / Sq Ft |
| 08/09/2024 08/09/24 | For Sale | $287,500 | 0.0% | $169 / Sq Ft |
| 07/17/2024 07/17/24 | Pending | -- | -- | -- |
| 07/11/2024 07/11/24 | Price Changed | $287,500 | -3.4% | $169 / Sq Ft |
| 06/26/2024 06/26/24 | Price Changed | $297,500 | -0.8% | $175 / Sq Ft |
| 06/13/2024 06/13/24 | For Sale | $299,900 | 0.0% | $177 / Sq Ft |
| 03/10/2023 03/10/23 | Rented | $1,645 | 0.0% | -- |
| 02/13/2023 02/13/23 | For Rent | $1,645 | -1.8% | -- |
| 09/08/2020 09/08/20 | Rented | $1,675 | +0.9% | -- |
| 08/14/2020 08/14/20 | For Rent | $1,660 | +7.4% | -- |
| 04/21/2016 04/21/16 | Rented | -- | -- | -- |
| 01/19/2016 01/19/16 | For Rent | $1,545 | 0.0% | -- |
| 10/30/2014 10/30/14 | Sold | $140,000 | -8.2% | $82 / Sq Ft |
| 10/07/2014 10/07/14 | Pending | -- | -- | -- |
| 09/09/2014 09/09/14 | For Sale | $152,500 | -- | $90 / Sq Ft |
Tax History Compared to Growth
Tax History
| Year | Tax Paid | Tax Assessment Tax Assessment Total Assessment is a certain percentage of the fair market value that is determined by local assessors to be the total taxable value of land and additions on the property. | Land | Improvement |
|---|---|---|---|---|
| 2024 | $2,984 | $260,600 | $30,800 | $229,800 |
| 2023 | $6,151 | $263,300 | $30,800 | $232,500 |
| 2022 | $5,738 | $235,400 | $30,800 | $204,600 |
| 2021 | $4,599 | $201,000 | $30,800 | $170,200 |
| 2020 | $4,444 | $192,300 | $30,800 | $161,500 |
| 2019 | $4,123 | $177,600 | $30,800 | $146,800 |
| 2018 | $3,766 | $163,500 | $30,800 | $132,700 |
| 2017 | $3,688 | $157,400 | $30,800 | $126,600 |
| 2016 | $3,640 | $156,400 | $30,800 | $125,600 |
| 2014 | $1,578 | $142,600 | $30,800 | $111,800 |
| 2013 | $1,460 | $136,400 | $30,800 | $105,600 |
Agents Affiliated with this Home
-
John Pacilio

Seller's Agent in 2024
John Pacilio
eXp Realty, LLC
(317) 216-8500
9 in this area
157 Total Sales
-
M
Buyer's Agent in 2024
Matthew Reffeitt
Keller Williams Indy Metro W
-
S
Seller's Agent in 2023
Spencer Lindahl
Dropped Members
-
T
Buyer's Agent in 2023
Teresa Lents
Main Street Renewal, LLC
-
Ryan Wolfe
R
Seller's Agent in 2020
Ryan Wolfe
Main Street Renewal, LLC
(317) 437-5730
-
Anthony Dilts
A
Seller's Agent in 2016
Anthony Dilts
Main Street Renewal, LLC
(317) 542-3770
1 Total Sale
Map
Source: MIBOR Broker Listing Cooperative®
MLS Number: 21983078
APN: 06-08-19-000-005.041-019
- 3460 Firethorn Dr
- 3511 Firethorn Dr
- 3928 Riverstone Dr
- 3504 Limesprings Ln
- 3830 Indigo Blue Blvd
- 5925 Sterling Dr
- 3936 Sterling Dr
- 3899 Sterling Dr
- Merriam Plan at Highlands - Meadows
- Dayton Plan at Highlands - Meadows
- Cardinal Plan at Highlands - Summit
- Lowry Plan at Highlands - Meadows
- Finch Plan at Highlands - Summit
- Quincy Plan at Highlands - Meadows
- Longspur Plan at Highlands - Summit
- Raven Plan at Highlands - Summit
- 3918 Riverstone Dr
- 3558 Limelight Ln
- 3928 Sterling Dr
- 2538 Redding Dr
