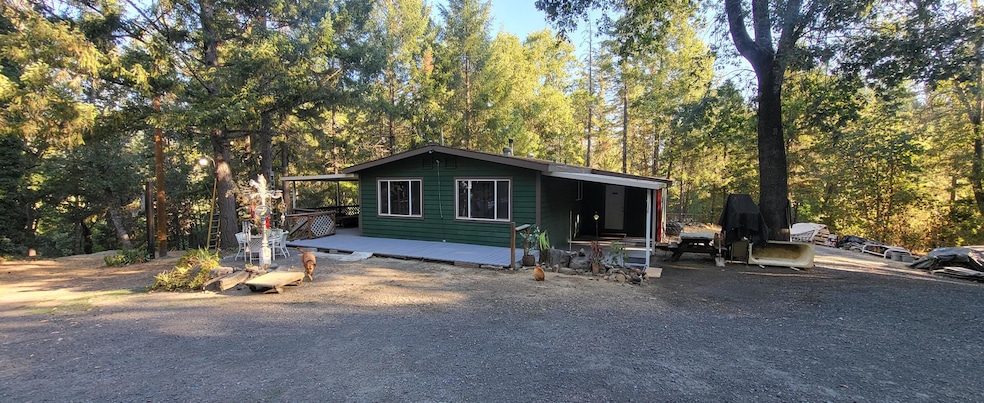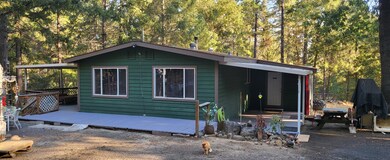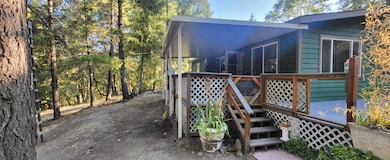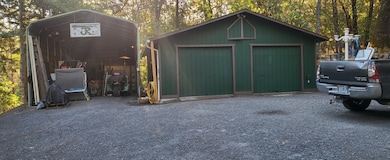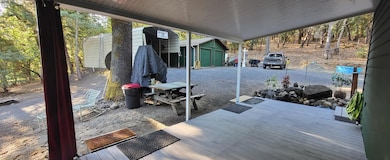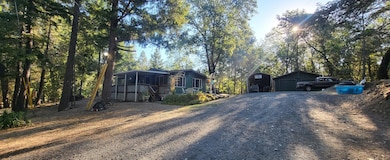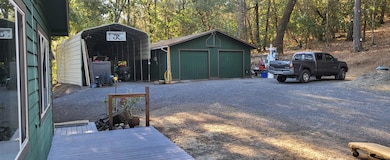3477 Helms Rd Grants Pass, OR 97527
Estimated payment $2,344/month
Highlights
- RV Garage
- Open Floorplan
- Covered Deck
- Gated Parking
- Orchard Views
- Wooded Lot
About This Home
Possible Owner Terms available. Beautifully private property right near the Blueberry Farm only minutes to downtown. This property offers a well kept manufactured home with decks on 3 sides, Covered RV parking and hookups, detached garage/shop and much more. The circle driveway wraps around the house providing the perfect setup for that RV. Plenty of room and plenty of privacy awaits.
Listing Agent
John L Scott Real Estate Grants Pass Brokerage Phone: 541-476-1299 License #980900080 Listed on: 04/15/2025

Property Details
Home Type
- Manufactured Home With Land
Est. Annual Taxes
- $1,515
Year Built
- Built in 1978
Lot Details
- 7.44 Acre Lot
- Home fronts a stream
- No Common Walls
- Fenced
- Rock Outcropping
- Native Plants
- Corner Lot
- Sloped Lot
- Wooded Lot
Parking
- 2 Car Detached Garage
- Detached Carport Space
- Workshop in Garage
- Garage Door Opener
- Gravel Driveway
- Gated Parking
- RV Garage
Property Views
- Orchard Views
- Mountain
- Territorial
- Valley
Home Design
- Traditional Architecture
- Block Foundation
- Steel Frame
- Composition Roof
Interior Spaces
- 1,272 Sq Ft Home
- 1-Story Property
- Open Floorplan
- Ceiling Fan
- Wood Burning Fireplace
- Double Pane Windows
- Vinyl Clad Windows
- Mud Room
- Family Room
- Living Room with Fireplace
- Bonus Room
- Laundry Room
Kitchen
- Eat-In Kitchen
- Oven
- Range
- Microwave
- Dishwasher
- Kitchen Island
- Laminate Countertops
- Trash Compactor
- Disposal
Flooring
- Carpet
- Laminate
- Vinyl
Bedrooms and Bathrooms
- 2 Bedrooms
- Linen Closet
- 2 Full Bathrooms
- Bathtub with Shower
Home Security
- Smart Lights or Controls
- Carbon Monoxide Detectors
- Fire and Smoke Detector
Accessible Home Design
- Accessible Full Bathroom
- Accessible Bedroom
- Accessible Kitchen
- Accessible Hallway
- Accessible Closets
- Accessible Doors
Outdoor Features
- Covered Deck
- Separate Outdoor Workshop
- Wrap Around Porch
Schools
- Madrona Elementary School
- Lincoln Savage Middle School
- Hidden Valley High School
Utilities
- Whole House Fan
- Forced Air Heating and Cooling System
- Heating System Uses Wood
- Well
- Water Heater
- Water Purifier
- Septic Tank
- Leach Field
- Fiber Optics Available
- Phone Available
- Cable TV Available
Additional Features
- Timber
- Manufactured Home With Land
Community Details
- No Home Owners Association
- Apple Rogue Subdivision
Listing and Financial Details
- Assessor Parcel Number R320791
Map
Home Values in the Area
Average Home Value in this Area
Property History
| Date | Event | Price | List to Sale | Price per Sq Ft | Prior Sale |
|---|---|---|---|---|---|
| 07/13/2025 07/13/25 | Price Changed | $420,000 | -4.5% | $330 / Sq Ft | |
| 05/14/2025 05/14/25 | Price Changed | $439,900 | -4.2% | $346 / Sq Ft | |
| 04/15/2025 04/15/25 | For Sale | $459,000 | +80.0% | $361 / Sq Ft | |
| 07/26/2017 07/26/17 | Sold | $255,000 | +2.0% | $200 / Sq Ft | View Prior Sale |
| 06/05/2017 06/05/17 | Pending | -- | -- | -- | |
| 06/02/2017 06/02/17 | For Sale | $249,900 | -- | $196 / Sq Ft |
Source: Oregon Datashare
MLS Number: 220199544
- 6145 Jerome Prairie Rd
- 5802 Jerome Prairie Rd
- 5719 Jerome Prairie Rd
- 3424 Amber Ln
- 1931 Sleepy Hollow Loop
- 0 Woodland Park Rd
- 2868 Woodland Park Rd
- 7900 Redwood Hwy
- 2957 Woodland Park Rd
- 2424 Robinson Rd
- 836 Sleepy Hollow Loop
- 4784 Fish Hatchery Rd
- 145 Ingalls Ln
- 2100 Robinson Rd
- 525 Ingalls Ln
- 2593 Midway Ave
- 538 View Top Dr
- 0 Hillview Dr Unit 220209393
- 1011 Ingalls Ln
- 139 Sloan Mountain Ln
