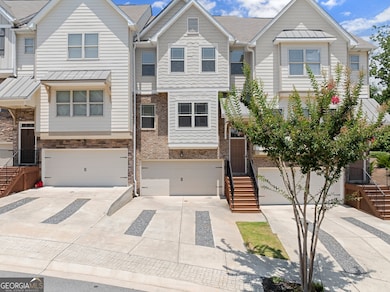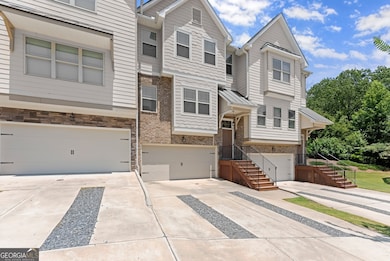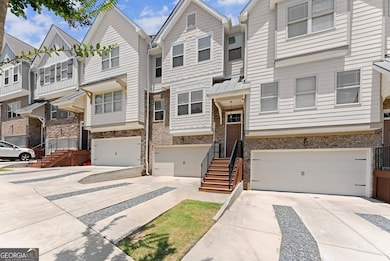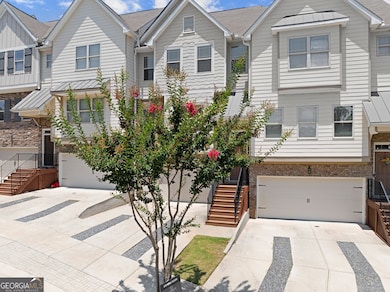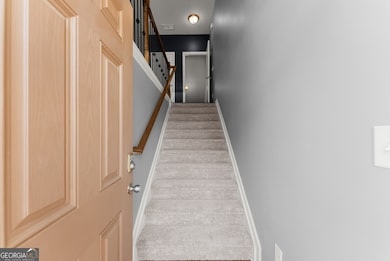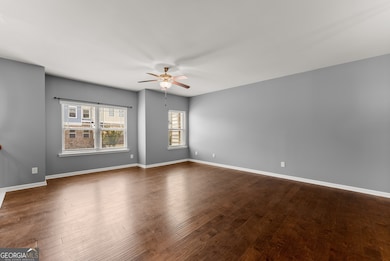3478 Abbey Way Gainesville, GA 30507
Estimated payment $1,949/month
Highlights
- Deck
- No HOA
- Double Vanity
- Wood Flooring
- Double Pane Windows
- Walk-In Closet
About This Home
Welcome to 3478 Abbey Way, a spacious and beautifully maintained townhome located in the vibrant community of Hawthorne Village. This three-level home offers 4 bedrooms and 3 and a half bathrooms, making it ideal for families, roommates, or anyone seeking flexibility in their living space. The terracelevel features a private bedroom and full bath with its own fully seperate and controlled HVAC, perfect for guests, a home office, or a multigenerational setup. On the main level, you'll find an open-concept layout with a modern kitchen that boasts granite countertops, 42" cabinets, an oversized island, and stainless steel appliances, creating the perfect space for entertaining or daily living. Enjoy entertaining, grilling, and relaxing on the over sized rear 20X10 deck. Upstairs, the spacious primary suite includes a large walk-in closet, dual vanity, and a private bath. Two additional bedrooms and a full laundry room provide plenty of room for everyone. Throughout the home, neutral finishes, and thoughtful upgrades enhance both style and comfort. The over sized attached two-car garage is a rare find in the community and offers added convenience. Situated in a quiet, tree-lined neighborhood just minutes from I-985, Highway 53, UNG Gainesville campus, and local shopping and dining, this property combines low-maintenance living with unbeatable location. Whether you're commuting to Flowery Branch or enjoying Gainesville's growing amenities, this home offers a perfect blend of comfort and accessibility. Don't miss the opportunity to own this move-in ready gem.
Townhouse Details
Home Type
- Townhome
Est. Annual Taxes
- $3,175
Year Built
- Built in 2019
Lot Details
- 1,742 Sq Ft Lot
- Two or More Common Walls
Parking
- Garage
Home Design
- Slab Foundation
- Composition Roof
- Brick Front
Interior Spaces
- 3-Story Property
- Roommate Plan
- Ceiling Fan
- Double Pane Windows
Kitchen
- Breakfast Bar
- Microwave
- Dishwasher
- Disposal
Flooring
- Wood
- Carpet
Bedrooms and Bathrooms
- Walk-In Closet
- Double Vanity
- Separate Shower
Laundry
- Laundry in Hall
- Laundry on upper level
- Dryer
- Washer
Home Security
Outdoor Features
- Deck
Schools
- Chicopee Woods Elementary School
- South Hall Middle School
- Johnson High School
Utilities
- Central Heating and Cooling System
- High-Efficiency Water Heater
- High Speed Internet
Listing and Financial Details
- Tax Lot 11
Community Details
Overview
- No Home Owners Association
- Association fees include ground maintenance
- Hawthorne Village Subdivision
Recreation
- Community Playground
Security
- Fire and Smoke Detector
Map
Home Values in the Area
Average Home Value in this Area
Tax History
| Year | Tax Paid | Tax Assessment Tax Assessment Total Assessment is a certain percentage of the fair market value that is determined by local assessors to be the total taxable value of land and additions on the property. | Land | Improvement |
|---|---|---|---|---|
| 2024 | $3,854 | $131,680 | $9,400 | $122,280 |
| 2023 | $3,213 | $128,040 | $8,000 | $120,040 |
| 2022 | $2,602 | $99,520 | $8,000 | $91,520 |
| 2021 | $2,165 | $81,280 | $6,000 | $75,280 |
| 2020 | $2,359 | $86,040 | $12,800 | $73,240 |
| 2019 | $917 | $33,160 | $2,000 | $31,160 |
Property History
| Date | Event | Price | List to Sale | Price per Sq Ft | Prior Sale |
|---|---|---|---|---|---|
| 10/28/2025 10/28/25 | Price Changed | $319,900 | -1.6% | $126 / Sq Ft | |
| 08/28/2025 08/28/25 | Price Changed | $325,000 | -3.0% | $128 / Sq Ft | |
| 07/10/2025 07/10/25 | For Sale | $335,000 | +55.2% | $132 / Sq Ft | |
| 02/26/2020 02/26/20 | Sold | $215,900 | 0.0% | $107 / Sq Ft | View Prior Sale |
| 02/12/2020 02/12/20 | Pending | -- | -- | -- | |
| 12/10/2019 12/10/19 | For Sale | $215,900 | -- | $107 / Sq Ft |
Purchase History
| Date | Type | Sale Price | Title Company |
|---|---|---|---|
| Warranty Deed | $215,900 | -- |
Mortgage History
| Date | Status | Loan Amount | Loan Type |
|---|---|---|---|
| Open | $211,989 | FHA |
Source: Georgia MLS
MLS Number: 10560215
APN: 15-0036C-00-211
- 3410 Bell Rd
- 3607 Wood Point Way
- 3936 Overlook Ridge Ln
- 4008 Amberleigh Trace
- 4044 Amberleigh Trace
- 3582 Winder Hwy
- 3617 Winder Hwy
- 3969 Bolding Rd
- 5351 Fox Den Rd
- 5117 Fox Den Rd
- 5209 Fox Den Rd
- 2948 Colony Ct
- 2708 Valley Green Dr
- 2755 Valley Green Dr Unit 72
- 2755 Valley Green Dr
- 3927 Celtic Ct
- 0 Marble Arch Way
- 3701 Abbey Way
- 3704 Bolding Rd
- 3110 Cedar Way
- 3726 Bolding Rd
- 3500 Peaks Cir
- 4000 Walden Way
- 3078 Commons Dr
- 1000 Forestview Dr
- 6000 Ava Ave Unit 5107
- 6000 Ava Ave Unit 5104
- 6000 Ava Ave
- 2920 Frontage Rd Unit 4105
- 2920 Frontage Rd Unit 3215
- 2102 Education Way
- 1200 Lanier Mill Cir
- 3747 Chesapeake Trace Ln
- 2745 Campus Pointe Cir
- 4620 Woodlane Dr
- 1041 Wellspring Ct
- 4121 Burgundy Way

