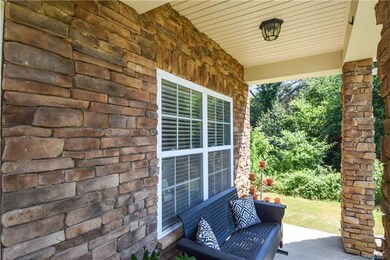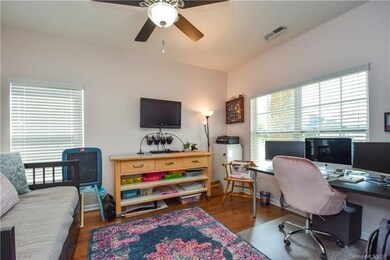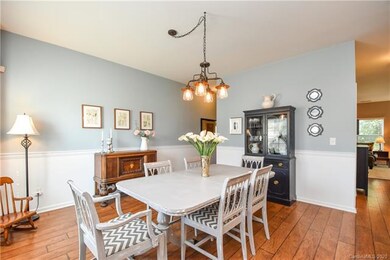
3478 Alister Ave SW Concord, NC 28027
Estimated Value: $509,327 - $542,000
Highlights
- Open Floorplan
- Private Lot
- Transitional Architecture
- Pitts School Road Elementary School Rated A-
- Pond
- Community Pool
About This Home
As of August 2020Great home on a quiet cul-de-sac in the desirable GlenGrove neighborhood! The backyard provides all of the comforts needed for entertaining with a large screened in porch w/ceiling fans, oversized patio, built-in bar & grill area, fire-pit & seating wall. Inside has updated laminate wood floors throughout the entire main level, formal dining room, office, oversized great room, butlers pantry, breakfast room, and large kitchen. The kitchen has ample cabinet space with pull out organizers installed in most lower cabinets for optimal storage, granite counter tops, and tile backsplash. Upstairs has all 4 bedrooms, a bonus room, and the laundry. The bedrooms have updated carpet, the bonus room has updated laminate wood flooring, the bathrooms, master closet and laundry have updated tile. The master bedroom has a large ensuite with dual vanities, garden tub and separate shower. The oversized master closet has custom designed shelving! Seller is a licensed NC Realtor®
Home Details
Home Type
- Single Family
Year Built
- Built in 2013
Lot Details
- 7,841
HOA Fees
- $46 Monthly HOA Fees
Parking
- Attached Garage
Home Design
- Transitional Architecture
- Slab Foundation
- Stone Siding
- Vinyl Siding
Interior Spaces
- Open Floorplan
- Gas Log Fireplace
- Window Treatments
- Pull Down Stairs to Attic
- Kitchen Island
Flooring
- Laminate
- Tile
Bedrooms and Bathrooms
- Walk-In Closet
- Garden Bath
Outdoor Features
- Pond
- Creek On Lot
- Fire Pit
Additional Features
- Private Lot
- Cable TV Available
Listing and Financial Details
- Assessor Parcel Number 5518-46-7303-0000
Community Details
Overview
- Henderson Properties Association
Amenities
- Picnic Area
Recreation
- Community Playground
- Community Pool
- Trails
Ownership History
Purchase Details
Home Financials for this Owner
Home Financials are based on the most recent Mortgage that was taken out on this home.Purchase Details
Home Financials for this Owner
Home Financials are based on the most recent Mortgage that was taken out on this home.Similar Homes in Concord, NC
Home Values in the Area
Average Home Value in this Area
Purchase History
| Date | Buyer | Sale Price | Title Company |
|---|---|---|---|
| Russey Benjamin Dashawn | $350,000 | None Available | |
| Tweedy Bryden Jean | $233,500 | None Available |
Mortgage History
| Date | Status | Borrower | Loan Amount |
|---|---|---|---|
| Open | Russey Benjamin Dashawn | $332,500 | |
| Previous Owner | Tweedy Bryden Jean | $228,937 |
Property History
| Date | Event | Price | Change | Sq Ft Price |
|---|---|---|---|---|
| 08/28/2020 08/28/20 | Sold | $350,000 | 0.0% | $107 / Sq Ft |
| 07/23/2020 07/23/20 | Pending | -- | -- | -- |
| 07/16/2020 07/16/20 | For Sale | $350,000 | -- | $107 / Sq Ft |
Tax History Compared to Growth
Tax History
| Year | Tax Paid | Tax Assessment Tax Assessment Total Assessment is a certain percentage of the fair market value that is determined by local assessors to be the total taxable value of land and additions on the property. | Land | Improvement |
|---|---|---|---|---|
| 2024 | $5,022 | $504,170 | $100,000 | $404,170 |
| 2023 | $4,007 | $328,470 | $58,000 | $270,470 |
| 2022 | $4,007 | $328,470 | $58,000 | $270,470 |
| 2021 | $4,007 | $328,470 | $58,000 | $270,470 |
| 2020 | $4,007 | $328,470 | $58,000 | $270,470 |
| 2019 | $3,364 | $275,700 | $36,000 | $239,700 |
| 2018 | $3,308 | $275,700 | $36,000 | $239,700 |
| 2017 | $3,253 | $275,700 | $36,000 | $239,700 |
| 2016 | $1,930 | $236,630 | $28,000 | $208,630 |
| 2015 | $1,553 | $236,630 | $28,000 | $208,630 |
| 2014 | $1,553 | $236,630 | $28,000 | $208,630 |
Agents Affiliated with this Home
-
Jeff Arzonico

Seller's Agent in 2020
Jeff Arzonico
EXP Realty LLC Mooresville
(336) 909-0284
274 Total Sales
-
Alexandra Tweedy
A
Seller Co-Listing Agent in 2020
Alexandra Tweedy
EXP Realty LLC Mooresville
(704) 659-1372
3 Total Sales
-
Angela Badgett

Buyer's Agent in 2020
Angela Badgett
Black Diamond Realty Inc.
(980) 722-6914
46 Total Sales
Map
Source: Canopy MLS (Canopy Realtor® Association)
MLS Number: CAR3641456
APN: 5518-46-7303-0000
- 4683 Dunberry Place SW
- 3619 Grove Creek Pond Dr SW
- 4630 Roberta Rd
- 3645 Brookville Ave SW
- 4119 Pebblebrook Cir SW
- 4448 Triumph Dr SW
- 4349 Roberta Rd
- 4115 Pebblebrook Cir SW
- 4430 Bravery Place SW
- 5312 Allburn Pkwy
- 5355 Hackberry Ln SW
- 5012 Wheat Dr SW
- 3898 Longwood Dr SW
- 5513 Hammermill Dr
- 5307 Hackberry Ln SW
- 849 Treva Anne Dr SW
- 5670 Hammermill Dr
- 4271 Millet St SW
- 4562 Lanstone Ct SW
- 4532 Lanstone Ct SW
- 3478 Alister Ave SW
- 3482 Alister Ave SW
- 3486 Alister Ave SW Unit 95
- 3486 Alister Ave SW
- 3490 Alister Ave SW Unit 96
- 3490 Alister Ave SW
- 3490 Alister Ave SW
- 3481 Alister Ave SW
- 3473 Alister Ave SW
- 3469 Alister Ave SW
- 3485 Alister Ave SW Unit 88
- 3485 Alister Ave SW
- 3477 Alister Ave SW
- 3489 Alister Ave SW Unit 87
- 3489 Alister Ave SW
- 3494 Alister Ave SW
- 3493 Alister Ave SW Unit 86
- 3498 Alister Ave SW
- 4945 Astonshire Ln Unit 85
- 3506 Alister Ave SW





