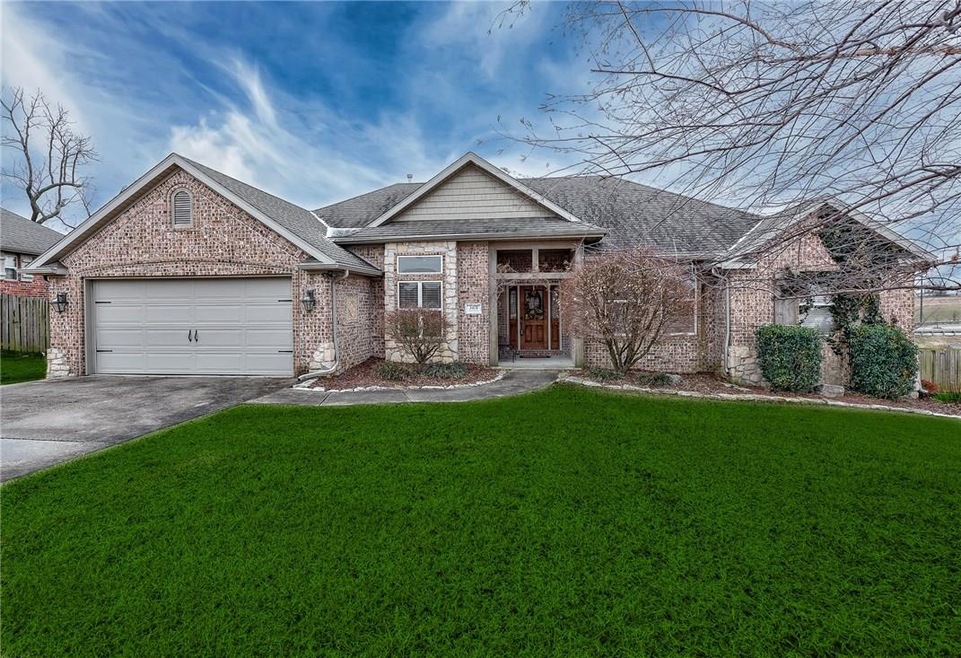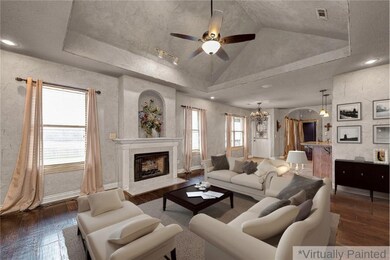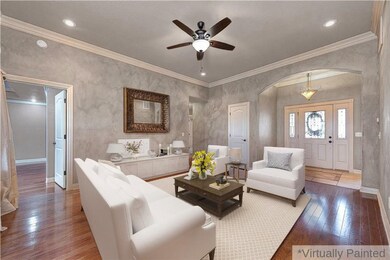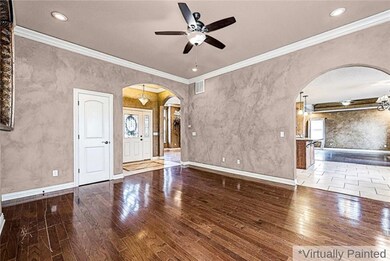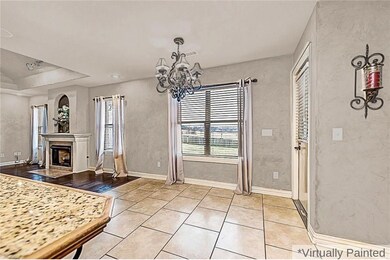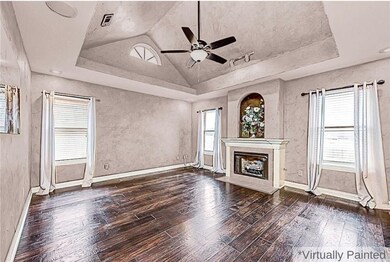
3478 Glenbrook Loop Springdale, AR 72764
Highlights
- 0.48 Acre Lot
- Cathedral Ceiling
- Attic
- Deck
- Wood Flooring
- Granite Countertops
About This Home
As of January 2022Lovely 3 bed, 2 bath home with gorgeous features in Spring Creek Estates. Inside you’ll find stunning textured walls, cathedral ceilings, exquisite light fixtures and fans, and an eye catching fireplace. You will enjoy an open eat in kitchen that flows into the main living area and formal dining room. Entertain friends and family in the second living room, covered back deck or around the custom fire pit in the large fenced in backyard. Your new home is right off of Don Tyson Pkwy and within 2 miles of Lake Fayetteville, Botanical Garden of the Ozarks, Springdale Civic Center, multiple schools, restaurants and shopping.
Home Details
Home Type
- Single Family
Est. Annual Taxes
- $1,398
Year Built
- Built in 2005
Lot Details
- 0.48 Acre Lot
- Privacy Fence
- Wood Fence
- Back Yard Fenced
- Landscaped
- Sloped Lot
- Cleared Lot
Home Design
- Slab Foundation
- Shingle Roof
- Architectural Shingle Roof
Interior Spaces
- 2,129 Sq Ft Home
- 1-Story Property
- Cathedral Ceiling
- Ceiling Fan
- Gas Log Fireplace
- Drapes & Rods
- Blinds
- Family Room with Fireplace
- Living Room
- Washer and Dryer Hookup
- Attic
Kitchen
- Eat-In Kitchen
- Self-Cleaning Oven
- Microwave
- Plumbed For Ice Maker
- Dishwasher
- Granite Countertops
- Tile Countertops
- Disposal
Flooring
- Wood
- Carpet
- Ceramic Tile
Bedrooms and Bathrooms
- 3 Bedrooms
- Walk-In Closet
- 2 Full Bathrooms
Home Security
- Fire and Smoke Detector
- Fire Sprinkler System
Parking
- 2 Car Attached Garage
- Garage Door Opener
Utilities
- High Efficiency Air Conditioning
- Central Heating
- Heating System Uses Gas
- Gas Water Heater
- Phone Available
- Satellite Dish
Additional Features
- Deck
- City Lot
Community Details
- No Home Owners Association
- Spring Creek Estates Ph 2A Subdivision
Listing and Financial Details
- Tax Lot 54
Ownership History
Purchase Details
Home Financials for this Owner
Home Financials are based on the most recent Mortgage that was taken out on this home.Purchase Details
Home Financials for this Owner
Home Financials are based on the most recent Mortgage that was taken out on this home.Purchase Details
Home Financials for this Owner
Home Financials are based on the most recent Mortgage that was taken out on this home.Purchase Details
Home Financials for this Owner
Home Financials are based on the most recent Mortgage that was taken out on this home.Map
Similar Homes in Springdale, AR
Home Values in the Area
Average Home Value in this Area
Purchase History
| Date | Type | Sale Price | Title Company |
|---|---|---|---|
| Warranty Deed | $320,000 | City Title & Closing | |
| Warranty Deed | $320,000 | City Title & Closing | |
| Warranty Deed | $216,000 | None Available | |
| Interfamily Deed Transfer | -- | Lenders Title Co | |
| Warranty Deed | $223,000 | Elite Title Company Inc |
Mortgage History
| Date | Status | Loan Amount | Loan Type |
|---|---|---|---|
| Open | $314,204 | FHA | |
| Closed | $314,204 | FHA | |
| Previous Owner | $212,087 | FHA | |
| Previous Owner | $173,000 | New Conventional | |
| Previous Owner | $50,000 | Future Advance Clause Open End Mortgage | |
| Previous Owner | $212,238 | New Conventional | |
| Previous Owner | $225,000 | Unknown | |
| Previous Owner | $15,000 | Credit Line Revolving | |
| Previous Owner | $211,755 | Fannie Mae Freddie Mac | |
| Previous Owner | $167,200 | Construction |
Property History
| Date | Event | Price | Change | Sq Ft Price |
|---|---|---|---|---|
| 01/14/2022 01/14/22 | Sold | $320,000 | -3.0% | $150 / Sq Ft |
| 12/15/2021 12/15/21 | Pending | -- | -- | -- |
| 11/04/2021 11/04/21 | For Sale | $330,000 | +52.8% | $155 / Sq Ft |
| 03/06/2019 03/06/19 | Sold | $216,000 | -1.8% | $101 / Sq Ft |
| 02/04/2019 02/04/19 | Pending | -- | -- | -- |
| 01/31/2019 01/31/19 | For Sale | $220,000 | -- | $103 / Sq Ft |
Tax History
| Year | Tax Paid | Tax Assessment Tax Assessment Total Assessment is a certain percentage of the fair market value that is determined by local assessors to be the total taxable value of land and additions on the property. | Land | Improvement |
|---|---|---|---|---|
| 2024 | $3,122 | $70,060 | $14,000 | $56,060 |
| 2023 | $3,267 | $70,060 | $14,000 | $56,060 |
| 2022 | $1,844 | $42,110 | $7,000 | $35,110 |
| 2021 | $1,844 | $42,110 | $7,000 | $35,110 |
| 2020 | $1,844 | $42,110 | $7,000 | $35,110 |
| 2019 | $1,389 | $33,480 | $7,000 | $26,480 |
| 2018 | $1,414 | $33,480 | $7,000 | $26,480 |
| 2017 | $1,398 | $33,480 | $7,000 | $26,480 |
| 2016 | $1,398 | $33,480 | $7,000 | $26,480 |
| 2015 | $1,398 | $33,480 | $7,000 | $26,480 |
| 2014 | $1,456 | $34,600 | $7,000 | $27,600 |
Source: Northwest Arkansas Board of REALTORS®
MLS Number: 1101087
APN: 815-36899-000
- 3414 Glenbrook Loop
- 2059 Willow Ridge Ave
- 2319 Wyandotte Ave
- 7 Acres Don Tyson Pkwy
- 1992 Balmoral Ave
- 2581 Cassidy Ave
- 2616 Cassidy Ave
- 3930 Repose St
- 883 E Don Tyson Pkwy
- 2701 Suncrest Ave
- 2834 Sebright Ave
- 3722 Tranquility St
- 3684 Tranquility St
- 3603 Tranquility St
- 3740 Tranquility St
- 3822 Tranquility St
- 3758 Tranquility St
- 3668 Tranquility St
- 3631 Tranquility St
- 3669 Tranquility St
