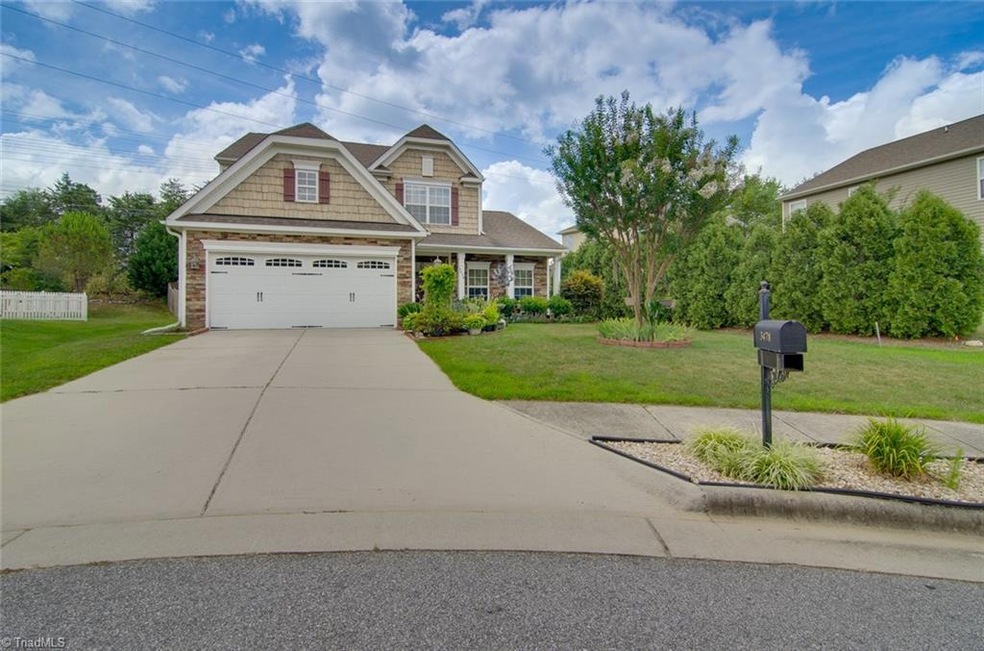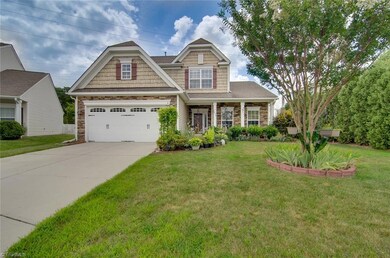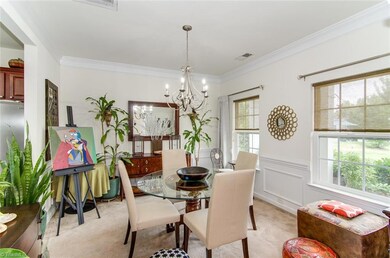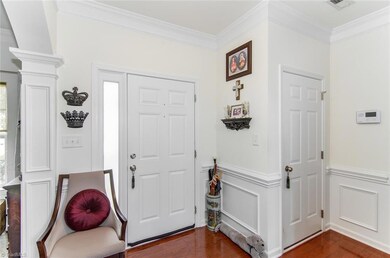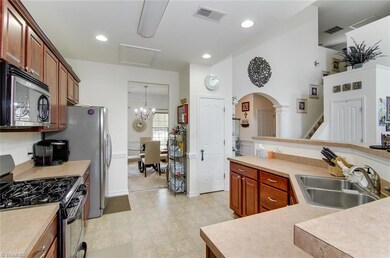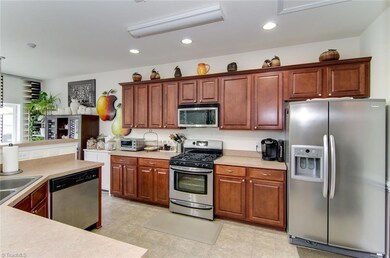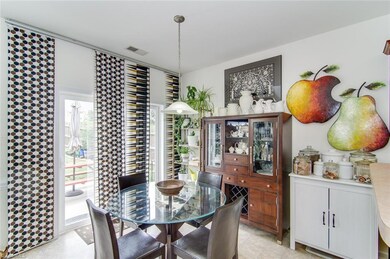
$249,000
- 3 Beds
- 2 Baths
- 1,380 Sq Ft
- 110 N Downing St
- High Point, NC
Step into this stunning new construction home where modern design meets everyday comfort! With 3-spacious bedrooms, 2 stylish bathrooms, open floor plan, a statement accent wall in the living room,and granite countertops in a sleek, functional kitchen with Stainless Steel appliances —perfect for hosting family and friends. The private fenced yard is ideal for morning coffee, pets, or
Rebeca de Jesus Bacilio Real Broker LLC
