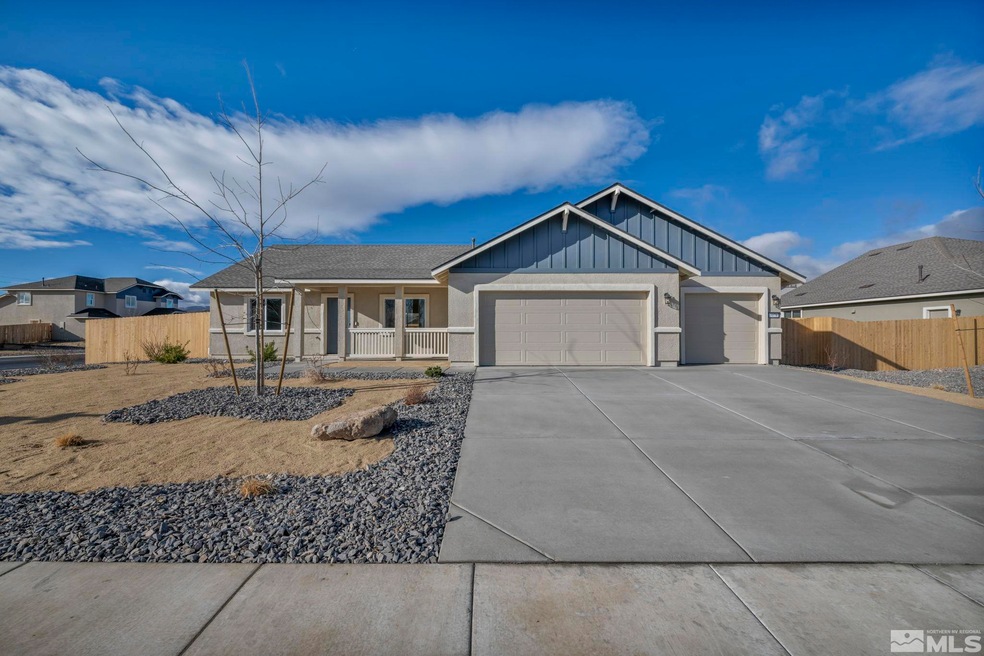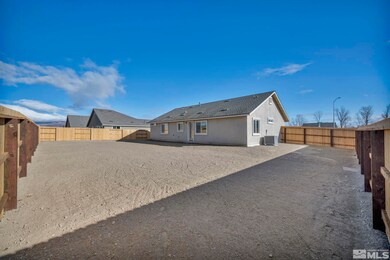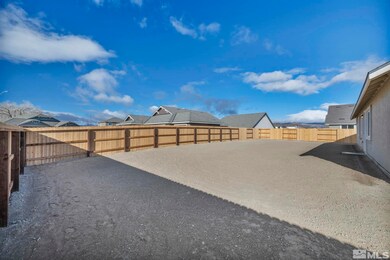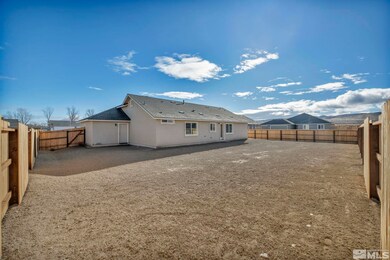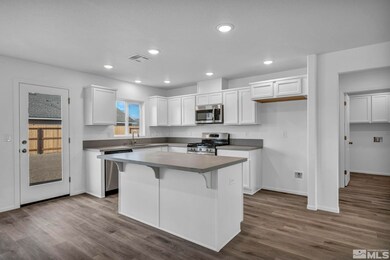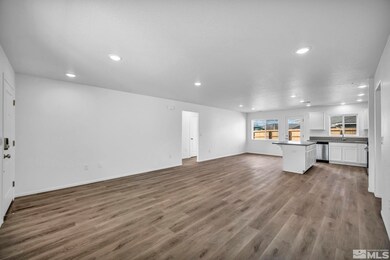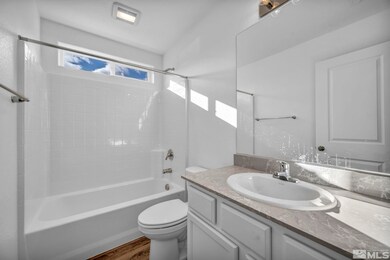
3478 Payton Way Unit Lot 40 Fernley, NV 89408
Highlights
- RV Access or Parking
- Corner Lot
- 3 Car Attached Garage
- Mountain View
- Great Room
- Double Pane Windows
About This Home
As of March 2025This 1,376 home offers an open great room, smart kitchen set up with gray quartz countertops and elegant white cabinets. On a corner lot, this home site offers over 9,000 sqft for lots of space to grow! Practical, cozy, and open - you'll want to see this home in person. Call to schedule an appointment today!, All details subject to change. This house is under construction. Property taxes have yet to be assessed and shall be determined after closing by the local assessing entity. Broker/Agent must register their client on their first visit to the community. Contract to be written on the builder's approved forms. Home is Completed.
Last Agent to Sell the Property
Jenuane Communities License #S.193422 Listed on: 01/13/2025

Home Details
Home Type
- Single Family
Est. Annual Taxes
- $5,430
Year Built
- Built in 2024
Lot Details
- 9,583 Sq Ft Lot
- Property is Fully Fenced
- Water-Smart Landscaping
- Corner Lot
- Level Lot
- Front Yard Sprinklers
- Property is zoned PD
HOA Fees
- $65 Monthly HOA Fees
Parking
- 3 Car Attached Garage
- Garage Door Opener
- RV Access or Parking
Property Views
- Mountain
- Desert
Home Design
- Slab Foundation
- Blown-In Insulation
- Batts Insulation
- Pitched Roof
- Shingle Roof
- Composition Roof
- Wood Siding
- Stick Built Home
- Stucco
Interior Spaces
- 1,376 Sq Ft Home
- 1-Story Property
- Double Pane Windows
- Low Emissivity Windows
- Vinyl Clad Windows
- Great Room
Kitchen
- Built-In Oven
- Gas Oven
- Gas Range
- Microwave
- Dishwasher
- ENERGY STAR Qualified Appliances
- Kitchen Island
- Disposal
Flooring
- Carpet
- Tile
- Vinyl
Bedrooms and Bathrooms
- 3 Bedrooms
- Walk-In Closet
- 2 Full Bathrooms
- Dual Sinks
- Primary Bathroom includes a Walk-In Shower
Laundry
- Laundry Room
- Laundry Cabinets
Home Security
- Smart Thermostat
- Fire and Smoke Detector
Schools
- East Valley Elementary School
- Silverland Middle School
- Fernley High School
Utilities
- Refrigerated Cooling System
- Forced Air Heating and Cooling System
- Heating System Uses Natural Gas
- ENERGY STAR Qualified Water Heater
- Gas Water Heater
- Internet Available
- Phone Available
- Cable TV Available
Community Details
- Sage Management Association, Phone Number (775) 737-2118
- Maintained Community
- The community has rules related to covenants, conditions, and restrictions
Listing and Financial Details
- Assessor Parcel Number 02262704
- $65 per year additional tax assessments
Similar Homes in Fernley, NV
Home Values in the Area
Average Home Value in this Area
Property History
| Date | Event | Price | Change | Sq Ft Price |
|---|---|---|---|---|
| 03/31/2025 03/31/25 | Sold | $429,990 | 0.0% | $312 / Sq Ft |
| 03/05/2025 03/05/25 | Pending | -- | -- | -- |
| 03/01/2025 03/01/25 | For Sale | $429,990 | 0.0% | $312 / Sq Ft |
| 02/21/2025 02/21/25 | Pending | -- | -- | -- |
| 01/31/2025 01/31/25 | Price Changed | $429,990 | -1.0% | $312 / Sq Ft |
| 01/13/2025 01/13/25 | For Sale | $434,364 | -- | $316 / Sq Ft |
Tax History Compared to Growth
Agents Affiliated with this Home
-
Cheyenne Harder
C
Seller's Agent in 2025
Cheyenne Harder
Jenuane Communities
(775) 899-2154
19 Total Sales
-
Shannon Nelson

Buyer's Agent in 2025
Shannon Nelson
Berney Realty, LTD
(775) 224-4163
325 Total Sales
Map
Source: Northern Nevada Regional MLS
MLS Number: 250000459
- 3288 Hadley St Unit Lot 68
- 3292 Hadley St Unit Lot 66
- 6775 Shell Ct Unit Lot 55
- 3274 Eleanor Way
- 6772 Shell Ct Unit Lot 49
- 3297 Hadley St Unit Lot 61
- 3298 Hadley St Unit Lot 63
- 3299 Hadley St Unit Lot 62
- 6776 Shell Ct Unit Lot 51
- 2278 Evelynn St
- 2875 Waegle Way
- 1319 Rouge River Rd
- 2814 S Fork Rd
- 2827 S Fork Rd
- 602 Tamsen Rd
- 1194 Jasmine Ln
- 1178 Jasmine Ln
- 2266 Hayfield Ln
- 2212 Windrow Dr
- 308 Lariat St
