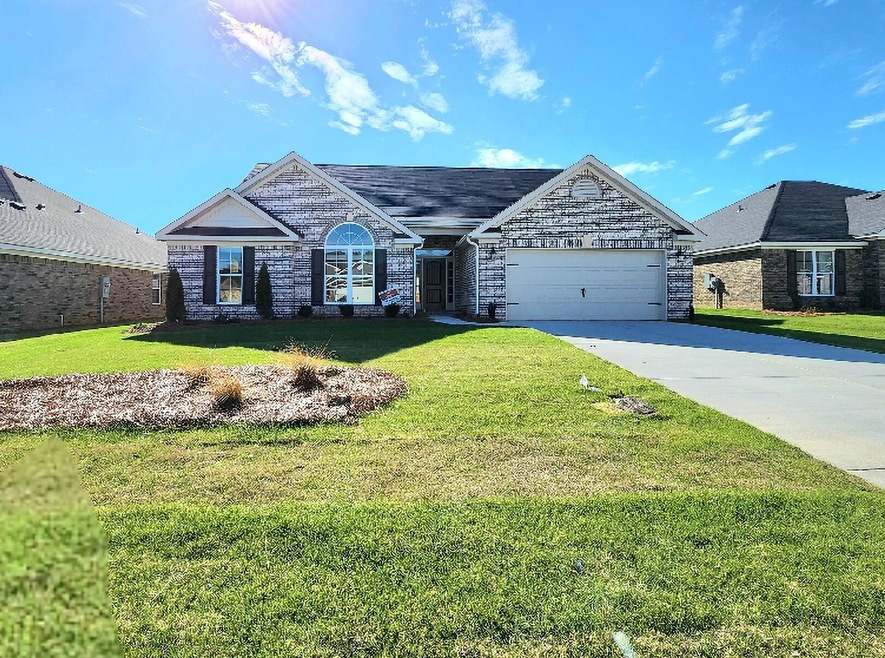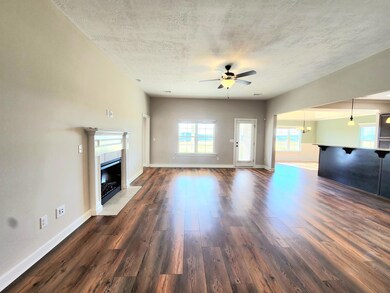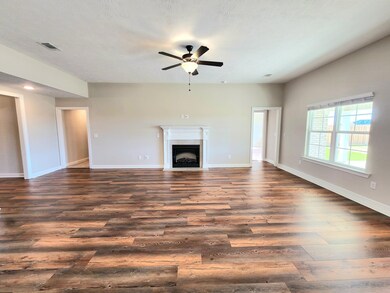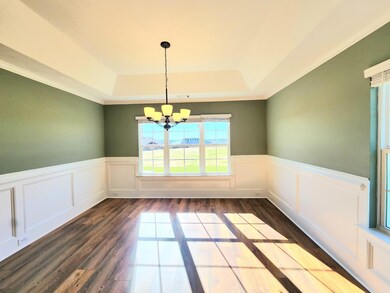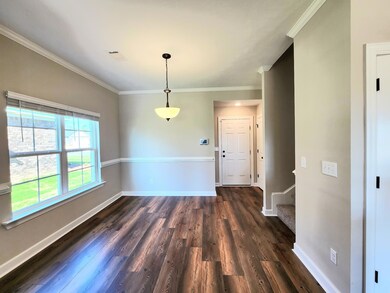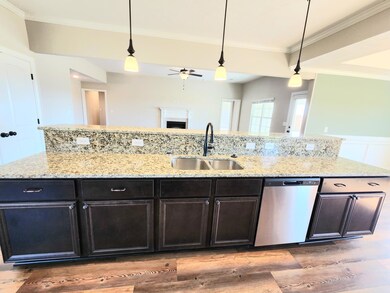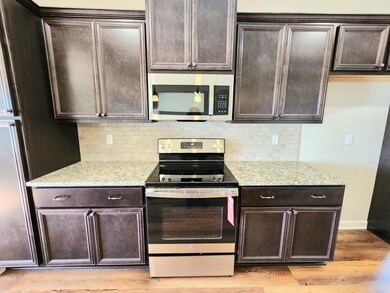
3478 Stockport Dr Hephzibah, GA 30815
Jamestown NeighborhoodEstimated Value: $388,253 - $502,000
Highlights
- New Construction
- Wood Flooring
- Great Room with Fireplace
- Ranch Style House
- Bonus Room
- Covered patio or porch
About This Home
As of April 2023Builder offering $8000 Buyers Incentive on this home. This beautifully constructed brick home is the Greyston 7 plan by Bill Beazley Homes. This home consists of 4 large bedrooms and 3.5 baths. Also has a huge bonus room upstairs with a full bath that could also be used as a 5th bedroom. The main living areas of this home has Evacore Click Waterproof Wood flooring which beautiful and easy to maintain. The kitchen features granite countertops, custom stained cabinets and stainless steel appliances. There is a large walk-in closet in the owner's suite and a private bath with separate shower and tub. The outside is equipped with a sprinkler system and privacy fenced backyard. The Estate community is located near Diamond Lakes Regional Park. Easy access to Fort. Gordon, Plant Vogtle, Starbucks as well as other locations. 625-ES-7009-01
Last Agent to Sell the Property
Berkshire Hathaway HomeServices Beazley Realtors Brokerage Phone: 706-863-1775 License #201558 Listed on: 08/01/2022

Co-Listed By
Berkshire Hathaway HomeServices Beazley Realtors Brokerage Phone: 706-863-1775 License #366401
Home Details
Home Type
- Single Family
Year Built
- Built in 2022 | New Construction
Lot Details
- 10,454 Sq Ft Lot
- Privacy Fence
- Fenced
HOA Fees
- $16 Monthly HOA Fees
Parking
- 2 Car Garage
- Garage Door Opener
Home Design
- Ranch Style House
- Brick Exterior Construction
- Slab Foundation
- Composition Roof
- Vinyl Siding
Interior Spaces
- 2,827 Sq Ft Home
- Ceiling Fan
- Gas Log Fireplace
- Insulated Windows
- Blinds
- Insulated Doors
- Entrance Foyer
- Great Room with Fireplace
- Breakfast Room
- Dining Room
- Bonus Room
- Pull Down Stairs to Attic
- Home Security System
- Washer and Electric Dryer Hookup
Kitchen
- Electric Range
- Microwave
- Dishwasher
- Kitchen Island
Flooring
- Wood
- Carpet
- Ceramic Tile
Bedrooms and Bathrooms
- 4 Bedrooms
- Walk-In Closet
Outdoor Features
- Covered patio or porch
- Stoop
Schools
- Diamond Lakes Elementary School
- Spirit Creek Middle School
- Crosscreek High School
Utilities
- Central Air
- Heat Pump System
- Water Heater
- Cable TV Available
Community Details
- Built by Bill Beazley Home
- The Estates At Southampton Subdivision
Listing and Financial Details
- Home warranty included in the sale of the property
- Legal Lot and Block 45 / P
- Assessor Parcel Number 153-3-094-00-0
Ownership History
Purchase Details
Home Financials for this Owner
Home Financials are based on the most recent Mortgage that was taken out on this home.Similar Homes in Hephzibah, GA
Home Values in the Area
Average Home Value in this Area
Purchase History
| Date | Buyer | Sale Price | Title Company |
|---|---|---|---|
| Logan Bruce E | $389,900 | -- |
Mortgage History
| Date | Status | Borrower | Loan Amount |
|---|---|---|---|
| Open | Logan Bruce E | $389,900 |
Property History
| Date | Event | Price | Change | Sq Ft Price |
|---|---|---|---|---|
| 04/25/2023 04/25/23 | Sold | $389,900 | 0.0% | $138 / Sq Ft |
| 04/04/2023 04/04/23 | Pending | -- | -- | -- |
| 04/03/2023 04/03/23 | Price Changed | $389,900 | -1.3% | $138 / Sq Ft |
| 03/01/2023 03/01/23 | Price Changed | $394,900 | -1.3% | $140 / Sq Ft |
| 02/01/2023 02/01/23 | Price Changed | $399,900 | -0.7% | $141 / Sq Ft |
| 12/30/2022 12/30/22 | Price Changed | $402,900 | -1.2% | $143 / Sq Ft |
| 09/01/2022 09/01/22 | Price Changed | $407,900 | -0.8% | $144 / Sq Ft |
| 08/03/2022 08/03/22 | Price Changed | $411,150 | +0.8% | $145 / Sq Ft |
| 08/01/2022 08/01/22 | For Sale | $407,900 | -- | $144 / Sq Ft |
Tax History Compared to Growth
Tax History
| Year | Tax Paid | Tax Assessment Tax Assessment Total Assessment is a certain percentage of the fair market value that is determined by local assessors to be the total taxable value of land and additions on the property. | Land | Improvement |
|---|---|---|---|---|
| 2024 | -- | $154,340 | $12,000 | $142,340 |
| 2023 | $2,647 | $92,580 | $12,000 | $80,580 |
Agents Affiliated with this Home
-
Danny Adams

Seller's Agent in 2023
Danny Adams
Berkshire Hathaway HomeServices Beazley Realtors
(706) 799-3943
242 in this area
257 Total Sales
-
Sandra Heard

Seller Co-Listing Agent in 2023
Sandra Heard
Berkshire Hathaway HomeServices Beazley Realtors
(706) 910-9464
155 in this area
188 Total Sales
-
LULA KANARDY

Buyer's Agent in 2023
LULA KANARDY
RE/MAX
6 in this area
22 Total Sales
Map
Source: REALTORS® of Greater Augusta
MLS Number: 505762
APN: 1533094000
- 3478 Stockport Dr
- 3482 Stockport Dr
- 3474 Stockport Dr
- 3486 Stockport Dr
- 3483 Stockport Dr
- 3479 Stockport Dr
- 2801 Ashton Dr
- 2539 Inverness Dr
- 2691 Ashton Dr
- 2541 Inverness Dr
- 3471 Stockport Dr
- 2543 Inverness Dr
- 3462 Stockport Dr
- 3469 Stockport Dr
- 2547 Inverness Dr
- 3302 Stockport Dr
- 3461 Stockport Dr
- 2551 Inverness Dr
- 2802 Ashton Dr
- 3306 Stockport Dr
