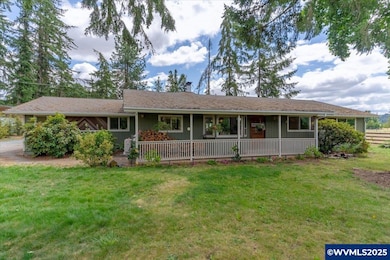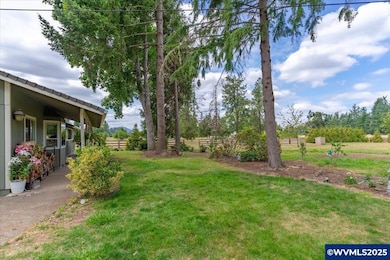
$850,000
- 4 Beds
- 4 Baths
- 3,487 Sq Ft
- 3023 Ashley Loop
- Eugene, OR
Single Level Living with Covered Entry. Rare double lot allows RV Parking in very Desirable SW Hills neighborhood. Possible apartment or generational living in stunning, custom-built residence with breathtaking views Downtown and Coburg Hills. Situated on beautifully landscaped .39 acre, meticulously maintained grounds, lush gardens, raised beds, and hidden “secret garden”—offering both serenity
Sally Jo Wickham United Real Estate Properties






