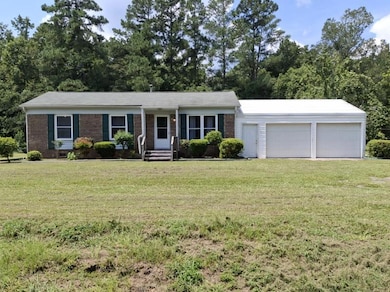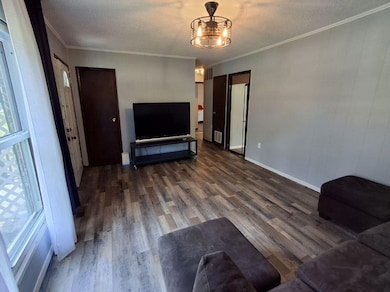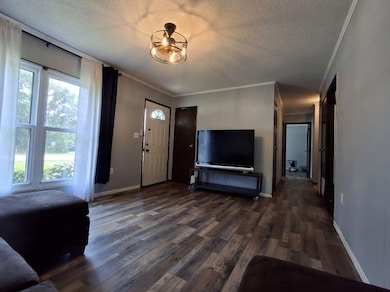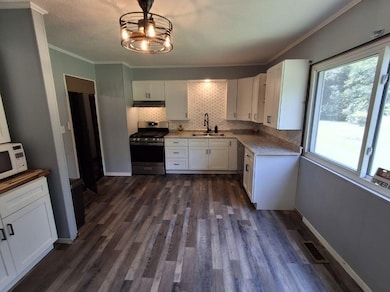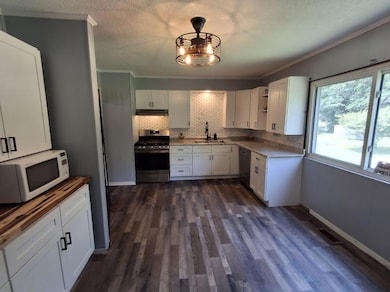
$149,900
- 3 Beds
- 1 Bath
- 1,164 Sq Ft
- 1154 Spruce St
- Allendale, SC
Welcome to your beautifully updated 3-bedroom, 1-bath home! This charming property features brand new LVT flooring and carpet throughout, along with modern countertops, fresh interior paint, and stylish light fixtures that enhance its appeal. The spacious fenced backyard is perfect for outdoor activities, and you'll appreciate the large storage shed/shop equipped with power for all your projects.
Jacob Sullivan eXp Realty LLC

